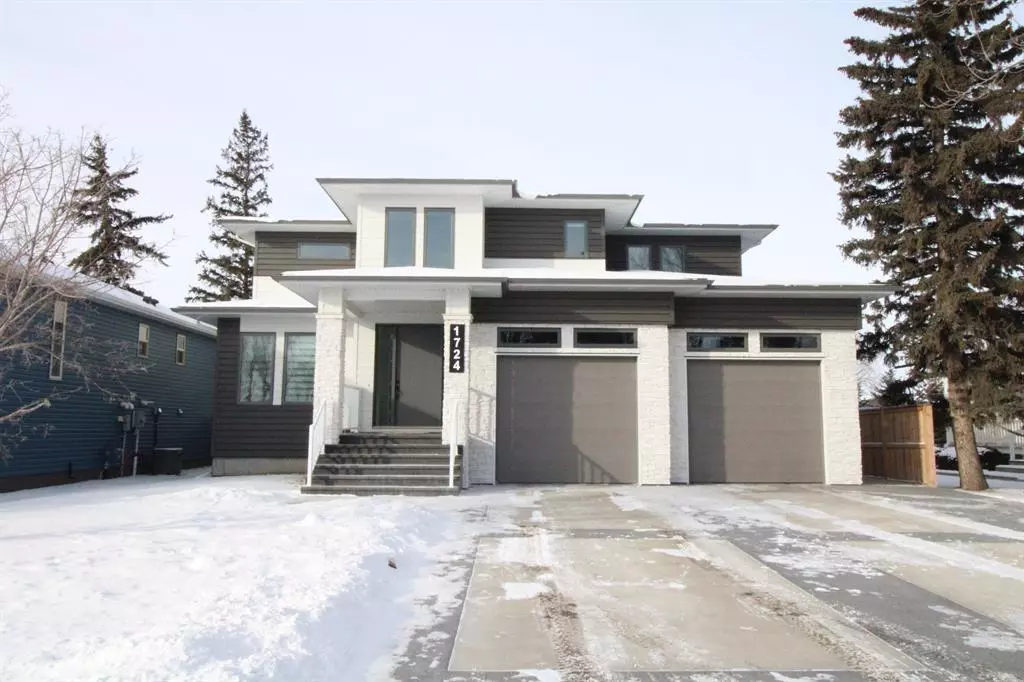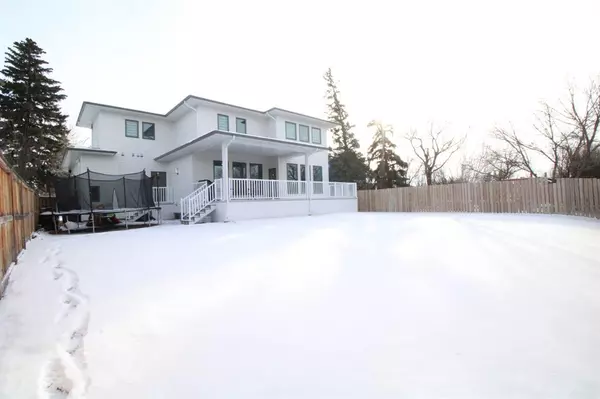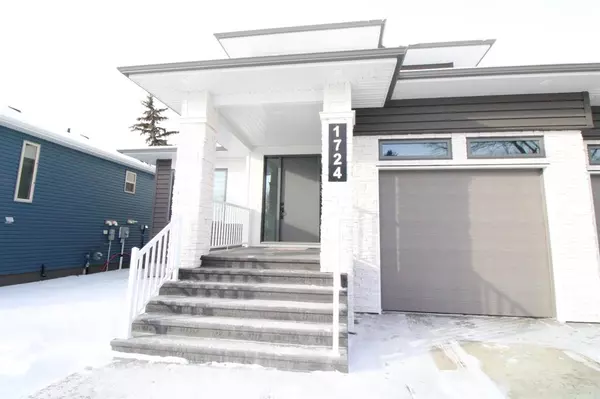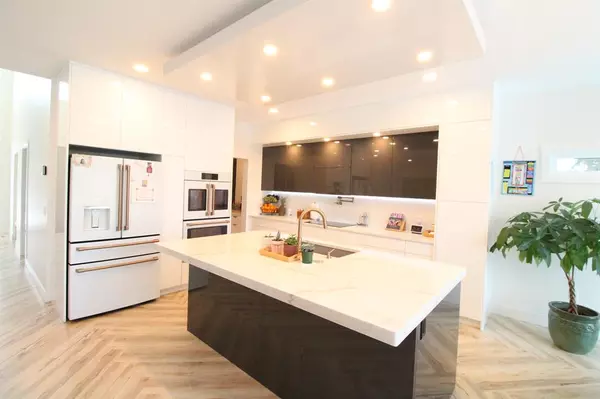$759,000
$759,000
For more information regarding the value of a property, please contact us for a free consultation.
5 Beds
3 Baths
2,764 SqFt
SOLD DATE : 03/09/2023
Key Details
Sold Price $759,000
Property Type Single Family Home
Sub Type Detached
Listing Status Sold
Purchase Type For Sale
Square Footage 2,764 sqft
Price per Sqft $274
MLS® Listing ID A2022446
Sold Date 03/09/23
Style 2 Storey
Bedrooms 5
Full Baths 2
Half Baths 1
Originating Board Lethbridge and District
Year Built 2021
Annual Tax Amount $6,076
Tax Year 2022
Lot Size 10,660 Sqft
Acres 0.24
Property Description
Welcome Home, this may be the one you've been waiting for! This home has Very modern clean finishes yet many elegant soft touches! This home features high ceilings throughout, large windows to allow the beautiful sunshine in , there are 5 bedrooms , 4 baths, a large 2 car garage with lots of natural light! The main level has such a bright clean feel with it's large windows , large kitchen with granite counter tops and flat panel cabinets with unique color scheme, there is a hidden coffee bar with water supply and a very useful pantry that can be closed off with barn doors. Now for the Master Bedroom with ensuite ,This large bedroom with large windows is very inviting and the ensuite is amazing with it's large stand alone soaker tub , the twin shower head shower with beautiful tile work, there is also a double sink vanity and a separated toilet for privacy. Book your appointment today with your favorite realtor
Location
Province AB
County Lethbridge County
Zoning res
Direction E
Rooms
Basement Finished, Full
Interior
Interior Features Ceiling Fan(s), Central Vacuum, Closet Organizers, Double Vanity, High Ceilings, No Animal Home, No Smoking Home, Open Floorplan, Pantry, Recessed Lighting, Soaking Tub, Storage, Vinyl Windows, Wired for Sound
Heating Forced Air
Cooling Rough-In
Flooring Carpet, Tile, Vinyl
Fireplaces Number 1
Fireplaces Type Gas, Living Room
Appliance Built-In Oven, Built-In Range, Dishwasher, Refrigerator, Washer/Dryer
Laundry Multiple Locations, Upper Level
Exterior
Garage Double Garage Attached
Garage Spaces 2.0
Garage Description Double Garage Attached
Fence Fenced
Community Features Park
Roof Type Asphalt Shingle
Porch Deck, Front Porch, Rear Porch
Lot Frontage 164.0
Total Parking Spaces 2
Building
Lot Description Back Yard, Lawn, Landscaped
Foundation Poured Concrete
Architectural Style 2 Storey
Level or Stories Two
Structure Type Composite Siding,Concrete,Stucco
New Construction 1
Others
Restrictions None Known
Tax ID 56500277
Ownership Private
Read Less Info
Want to know what your home might be worth? Contact us for a FREE valuation!

Our team is ready to help you sell your home for the highest possible price ASAP
GET MORE INFORMATION

Agent | License ID: LDKATOCAN






