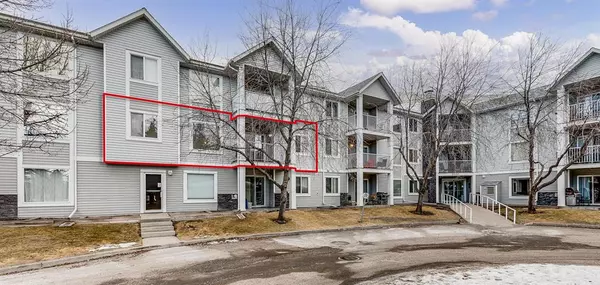$215,500
$210,000
2.6%For more information regarding the value of a property, please contact us for a free consultation.
2 Beds
1 Bath
879 SqFt
SOLD DATE : 03/09/2023
Key Details
Sold Price $215,500
Property Type Condo
Sub Type Apartment
Listing Status Sold
Purchase Type For Sale
Square Footage 879 sqft
Price per Sqft $245
Subdivision Dover
MLS® Listing ID A2026210
Sold Date 03/09/23
Style Apartment
Bedrooms 2
Full Baths 1
Condo Fees $611/mo
Originating Board Calgary
Year Built 2000
Annual Tax Amount $1,047
Tax Year 2022
Property Description
HOME SWEET HOME in VALLEYVIEW PARK! A residential community in Dover. This 2 bedroom, 1 bathroom Condo has it all, with almost 900 sqft of modern living space. This like new, immaculate, bright, stylish and spacious unit offers new luxury vinyl plank flooring that join the open concept kitchen-living-dining room and flows throughout the rest of the home. In the spacious living room enjoy the cozy gas fireplace w/tile surround and double patio doors that lead to your beautiful balcony, featuring a gas hook up overlooking many large trees to give you the privacy you want. The wrap-around kitchen offers plenty of cabinetry, counterspace, new stainless-steel appliances and a functional kitchen island. The grand master bedroom boasts a large walk-through closet. There is also a spacious 2nd bedroom and 4-piece bathroom that allows access from the bedroom and/or from the common area. In-suite laundry room with extra space for storage completes this amazing unit. Not one, but TWO INDOOR, HEATED TITLED parking STALLS for your cars (If you only have one car, there is an opportunity for you to rent out the other). But that is not all… You have a CAR-WASH in the parkade, for your daily use at no extra cost. And plenty of visitors parking, so be ready to welcome family and friends. With this condo, ALL UTILITIES ARE INCLUDED, and YOUR PETS ARE WELCOME with board approval. Great complex with gorgeous outdoor spaces. A must see! Located 15 minutes to DT, and just a short walk away from walking trails, transit, amenities, the Inglewood Golf Club and the beautiful and newer Valleyview Park, that has a spray park, ball diamonds, beach volleyball courts and playgrounds. Close to great Schools… Elementary St. Damien School and Holly Cross Elementary, Junior and High School and easy access to Deerfoot. Call me or your favourite Realtor to see it today (30-day possession is possible)
Location
Province AB
County Calgary
Area Cal Zone E
Zoning M-C1 d109
Direction S
Interior
Interior Features Built-in Features, Ceiling Fan(s), Closet Organizers, Elevator, Kitchen Island, Laminate Counters, No Smoking Home, Pantry
Heating Baseboard, Hot Water, Natural Gas
Cooling None
Flooring Laminate
Fireplaces Number 1
Fireplaces Type Blower Fan, Gas, Living Room, Tile
Appliance Dishwasher, Electric Stove, ENERGY STAR Qualified Appliances, Garage Control(s), Microwave Hood Fan, Refrigerator, Washer/Dryer, Window Coverings
Laundry In Unit, Laundry Room
Exterior
Garage Additional Parking, Electric Gate, Enclosed, Garage Door Opener, Heated Garage, Insulated, Owned, See Remarks, Titled, Underground
Garage Spaces 2.0
Garage Description Additional Parking, Electric Gate, Enclosed, Garage Door Opener, Heated Garage, Insulated, Owned, See Remarks, Titled, Underground
Community Features Park, Schools Nearby, Playground, Sidewalks, Shopping Nearby
Amenities Available Car Wash, Elevator(s), Other, Visitor Parking
Roof Type Asphalt Shingle
Accessibility Accessible Approach with Ramp, Accessible Common Area, Accessible Entrance
Porch Balcony(s)
Exposure S
Total Parking Spaces 2
Building
Story 3
Foundation Poured Concrete
Architectural Style Apartment
Level or Stories Single Level Unit
Structure Type Stone,Vinyl Siding,Wood Frame
Others
HOA Fee Include Common Area Maintenance,Electricity,Heat,Parking,Professional Management,Reserve Fund Contributions,Sewer,Trash,Water
Restrictions Pet Restrictions or Board approval Required,Pets Allowed
Ownership Private
Pets Description Restrictions, Yes
Read Less Info
Want to know what your home might be worth? Contact us for a FREE valuation!

Our team is ready to help you sell your home for the highest possible price ASAP
GET MORE INFORMATION

Agent | License ID: LDKATOCAN






