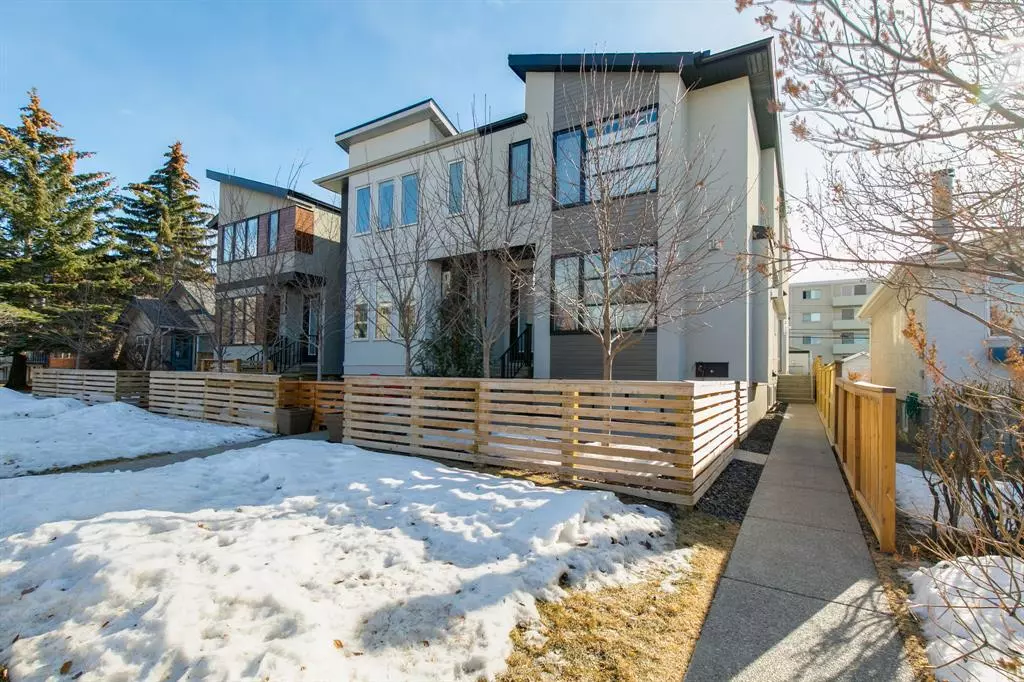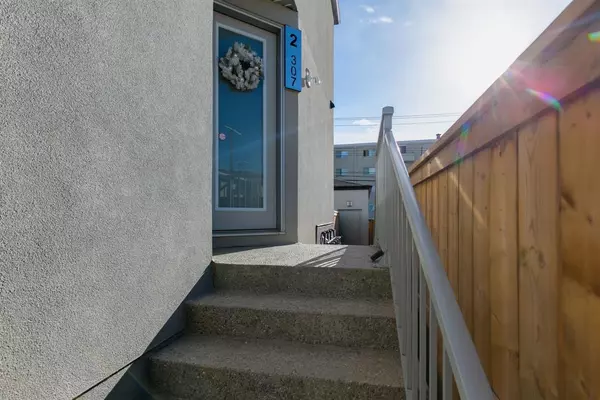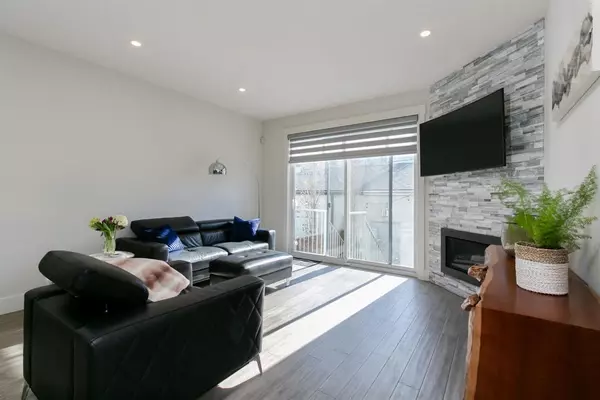$610,000
$617,900
1.3%For more information regarding the value of a property, please contact us for a free consultation.
3 Beds
4 Baths
1,210 SqFt
SOLD DATE : 03/09/2023
Key Details
Sold Price $610,000
Property Type Townhouse
Sub Type Row/Townhouse
Listing Status Sold
Purchase Type For Sale
Square Footage 1,210 sqft
Price per Sqft $504
Subdivision Crescent Heights
MLS® Listing ID A2026913
Sold Date 03/09/23
Style 2 Storey
Bedrooms 3
Full Baths 3
Half Baths 1
Condo Fees $240
Originating Board Calgary
Year Built 2017
Annual Tax Amount $3,972
Tax Year 2022
Property Description
GOTTA LOVE IT!! Just about a block off the ridge on a quiet dead-end street, complete with SW views of DT & "The Bow", this back unit of a super nice fourplex has lots of privacy, with a fully fenced backyard, and a hard to find "walled off" heated single detached garage...no more sharing tires/tools/sports equipment space with your neighbor!!......Inside, this townhouse has been nicely upgraded with stainless steel appliances, in the spacious kitchen; upgraded flooring throughout; gorgeous quartz countertops and stunning open floor plan, w/a full wall stone-stacked fireplace, and an extra wide patio door for lots of light, opening out to the back deck area, leading down to the fully enclosed backyard w/a patio, underground sprinklers and handy access to your garage. Upstairs, you'll be treated to TWO PRIMARY BEDROOMS w/their own ensuites! The bigger one also has a walk-in closet and a DT view...how sweet is that!! The lower level was also fully finished by the builder with a 3rd bedroom, a huge rec room, a 4 pc bathroom and nice big windows.....And yes, PETS are allowed....Come Enjoy real inner city living at its' best!
Location
Province AB
County Calgary
Area Cal Zone Cc
Zoning M-CG d72
Direction S
Rooms
Basement Finished, Full
Interior
Interior Features Ceiling Fan(s), Granite Counters, Kitchen Island, No Smoking Home, Open Floorplan, Walk-In Closet(s)
Heating Forced Air, Natural Gas
Cooling Central Air
Flooring Carpet, Ceramic Tile, Laminate
Fireplaces Number 1
Fireplaces Type Family Room, Gas, Living Room, Stone
Appliance Central Air Conditioner, Dishwasher, Electric Stove, Range Hood, Refrigerator, Window Coverings
Laundry Upper Level
Exterior
Garage Garage Door Opener, Garage Faces Rear, Heated Garage, Single Garage Detached
Garage Spaces 1.0
Garage Description Garage Door Opener, Garage Faces Rear, Heated Garage, Single Garage Detached
Fence Fenced
Community Features Park, Schools Nearby, Playground, Sidewalks, Street Lights, Tennis Court(s), Shopping Nearby
Amenities Available Secured Parking
Roof Type Asphalt
Porch Patio, See Remarks
Exposure S
Total Parking Spaces 1
Building
Lot Description Back Lane, Back Yard, Lawn, Landscaped, Underground Sprinklers, Private, Views
Foundation Poured Concrete
Architectural Style 2 Storey
Level or Stories Two
Structure Type Concrete,Stucco
Others
HOA Fee Include Common Area Maintenance,Insurance,Maintenance Grounds,Reserve Fund Contributions,Snow Removal
Restrictions None Known
Tax ID 76376988
Ownership Private
Pets Description Yes
Read Less Info
Want to know what your home might be worth? Contact us for a FREE valuation!

Our team is ready to help you sell your home for the highest possible price ASAP
GET MORE INFORMATION

Agent | License ID: LDKATOCAN






