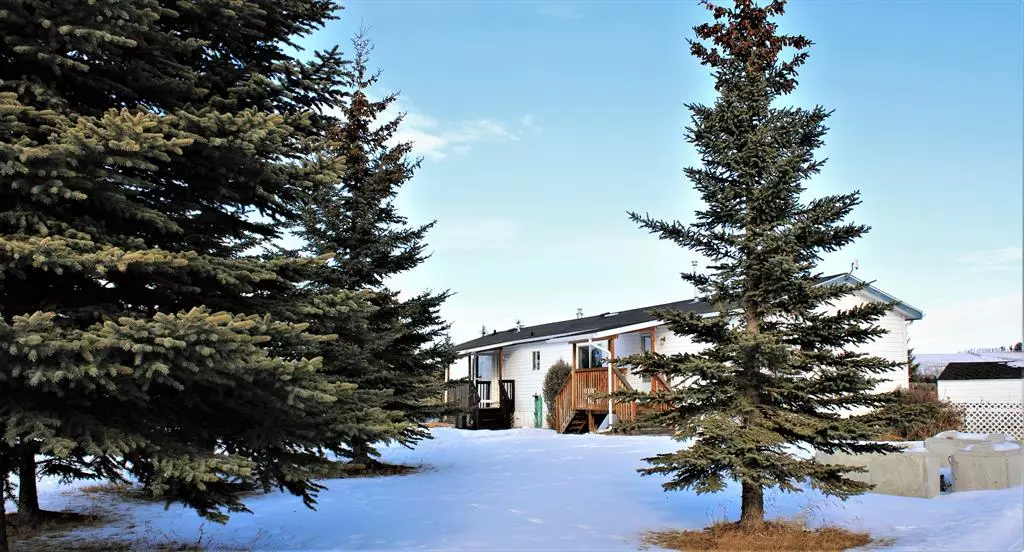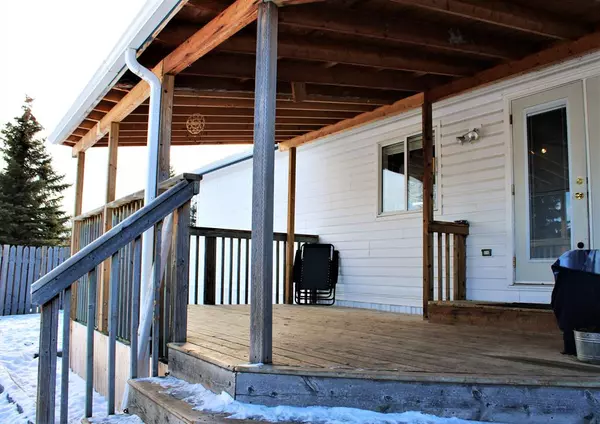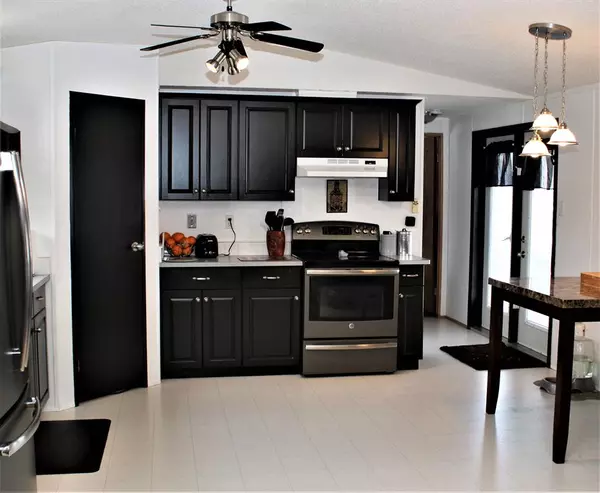$248,500
$259,000
4.1%For more information regarding the value of a property, please contact us for a free consultation.
3 Beds
2 Baths
1,216 SqFt
SOLD DATE : 03/09/2023
Key Details
Sold Price $248,500
Property Type Single Family Home
Sub Type Detached
Listing Status Sold
Purchase Type For Sale
Square Footage 1,216 sqft
Price per Sqft $204
MLS® Listing ID A2020387
Sold Date 03/09/23
Style Acreage with Residence,Modular Home
Bedrooms 3
Full Baths 2
Condo Fees $131
Originating Board Central Alberta
Year Built 2001
Annual Tax Amount $1,371
Tax Year 2022
Lot Size 0.580 Acres
Acres 0.58
Property Description
ULTRA MODERN touches move this modular into a REALM of its own! There is nothing boring in the dark to light contrast! High end DIAMOND GREY GE appliances pair perfectly with the sleek black cabinetry and warm white walls. Comfortable sophistication. Maytag Maxima washer, dryer and Bosch dishwasher. The time-honored floor plan just works! Classic open concept kitchen / dining / living room flow together, easily adapting to your lifestyle. Hardwood flooring in living room adds a bit of drama against the dark feature wall. Large windows supply natural light in all seasons. The master bedroom has a spacious 4 -piece bath and walk-in closet. Another 2 bedrooms are placed at the other end. The larger of the two, has a walk-in closet for extra storage options. Garden doors open, onto a covered deck with views into your fenced back yard. Outside the fencing, the property continues with sufficient room for a BIG garage/shop. Nature enthusiasts will love the open areas to add beds, gardens, and pathways. This .58 of an acre is very pet friendly. The fenced inner yard is the perfect dog run complete with a reconverted shed for a doggy cottage. New skirting and heat tape has recently been added. New shingles 2017.
Willow Hill is on the westside of Sundre. Its relaxed - friendly atmosphere - low condo fees ( $131.26/month) makes this an EXCEPTIONAL OPPORTUNITY to experience ACREAGE living!
Location
Province AB
County Mountain View County
Zoning CR
Direction SW
Rooms
Basement None
Interior
Interior Features Closet Organizers, Open Floorplan, Pantry, Storage, Vaulted Ceiling(s)
Heating Forced Air, Natural Gas
Cooling None
Flooring Hardwood, Laminate, Linoleum
Appliance Dryer, Electric Stove, Freezer, Microwave, Range Hood, Refrigerator, Washer
Laundry Laundry Room
Exterior
Garage Driveway, Oversized, Parking Pad, RV Access/Parking
Garage Description Driveway, Oversized, Parking Pad, RV Access/Parking
Fence Partial
Community Features Schools Nearby, Shopping Nearby
Amenities Available Snow Removal, Trash
Roof Type Asphalt Shingle
Porch Deck
Total Parking Spaces 6
Building
Lot Description Back Yard, Front Yard, Lawn, Low Maintenance Landscape, No Neighbours Behind, Level, Pie Shaped Lot, Private, Views
Building Description Vinyl Siding, 2 storage/garden sheds on skids and a doggy cottage.
Foundation Piling(s), Wood
Architectural Style Acreage with Residence, Modular Home
Level or Stories One
Structure Type Vinyl Siding
Others
HOA Fee Include Common Area Maintenance,Reserve Fund Contributions,Sewer,Water
Restrictions None Known
Tax ID 75161170
Ownership Private
Pets Description Yes
Read Less Info
Want to know what your home might be worth? Contact us for a FREE valuation!

Our team is ready to help you sell your home for the highest possible price ASAP
GET MORE INFORMATION

Agent | License ID: LDKATOCAN






