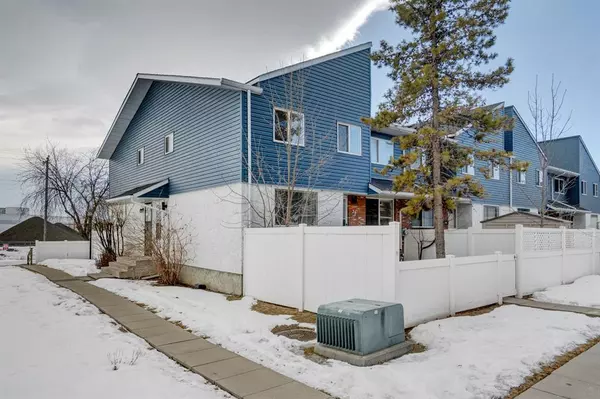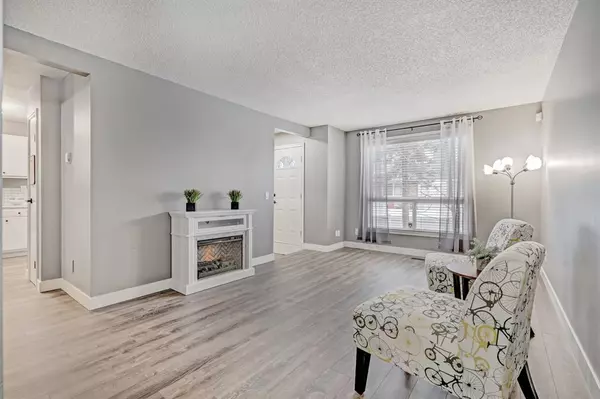$270,000
$275,000
1.8%For more information regarding the value of a property, please contact us for a free consultation.
3 Beds
2 Baths
1,000 SqFt
SOLD DATE : 03/09/2023
Key Details
Sold Price $270,000
Property Type Townhouse
Sub Type Row/Townhouse
Listing Status Sold
Purchase Type For Sale
Square Footage 1,000 sqft
Price per Sqft $270
Subdivision Dover
MLS® Listing ID A2026160
Sold Date 03/09/23
Style 2 Storey
Bedrooms 3
Full Baths 1
Half Baths 1
Condo Fees $379
Originating Board Calgary
Year Built 1979
Annual Tax Amount $1,126
Tax Year 2022
Property Description
Welcome Home to this immaculate, freshly updated END unit home, offering 3 bedrooms and 1.5 bathrooms, and a partially finished basement! As you enter the home, you are greeted with large vinyl windows throughout offering an abundance of natural light. This home has been tastefully updated, being freshly painted and includes brand new laminate flooring throughout the entire home, top to bottom! The large and functional kitchen offers lots of cupboard space, a separate pantry and conveniently flows into the great sized dining space. The cozy living room is well laid out and offers plenty of space for full-sized furniture. Conveniently tucked away is a 2-piece bathroom which completes the main level. Upper level features 3 large bedrooms and a 4-piece bathroom. The basement has been partially finished and offers plenty of storage including space to add a large laundry room, complete with a sink! Head outside to your private north-west facing yard which is fully fenced, perfect for pets and kids! Century Manor is a well-maintained, quiet complex that is complete with lots of visitor parking, additional parking to rent, a large Green-space right outside your door, as well as a beautiful park and playground just across the street. Located in close proximity to shopping, parks, schools, and transit, this unit is the perfect spot for first time home buyers or investors!
Location
Province AB
County Calgary
Area Cal Zone E
Zoning M-CG d30
Direction NW
Rooms
Basement Full, Partially Finished
Interior
Interior Features No Animal Home, No Smoking Home, Storage, Vinyl Windows
Heating Forced Air
Cooling None
Flooring Carpet, Laminate
Appliance Dryer, Electric Range, Microwave Hood Fan, Refrigerator, Washer, Window Coverings
Laundry In Basement
Exterior
Garage Assigned, Stall
Garage Description Assigned, Stall
Fence Fenced
Community Features Park, Schools Nearby, Playground, Shopping Nearby
Amenities Available Snow Removal, Trash, Visitor Parking
Roof Type Asphalt Shingle
Porch Patio
Exposure NW
Total Parking Spaces 1
Building
Lot Description Backs on to Park/Green Space, Front Yard, Low Maintenance Landscape, Landscaped
Foundation Poured Concrete
Architectural Style 2 Storey
Level or Stories Two
Structure Type Stucco,Vinyl Siding,Wood Frame
Others
HOA Fee Include Common Area Maintenance,Insurance,Maintenance Grounds,Professional Management,Reserve Fund Contributions,Snow Removal,Trash,Water
Restrictions Condo/Strata Approval
Tax ID 76656136
Ownership Private
Pets Description Yes
Read Less Info
Want to know what your home might be worth? Contact us for a FREE valuation!

Our team is ready to help you sell your home for the highest possible price ASAP
GET MORE INFORMATION

Agent | License ID: LDKATOCAN






