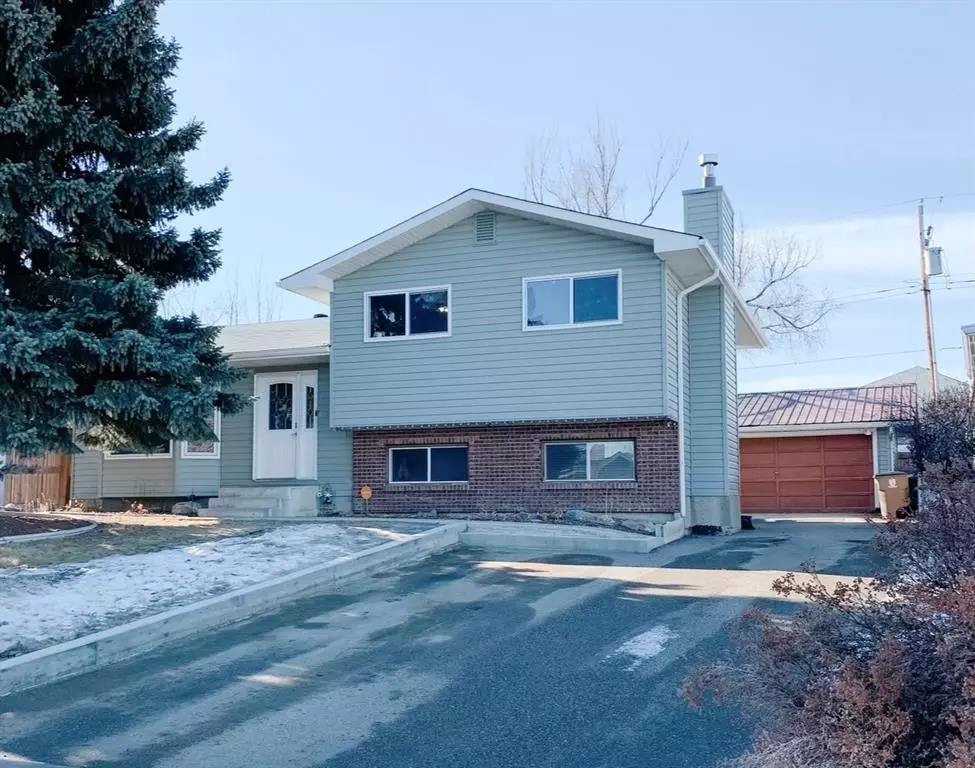$325,000
$349,000
6.9%For more information regarding the value of a property, please contact us for a free consultation.
3 Beds
3 Baths
1,158 SqFt
SOLD DATE : 03/09/2023
Key Details
Sold Price $325,000
Property Type Single Family Home
Sub Type Detached
Listing Status Sold
Purchase Type For Sale
Square Footage 1,158 sqft
Price per Sqft $280
Subdivision Lakewood
MLS® Listing ID A2023694
Sold Date 03/09/23
Style 4 Level Split
Bedrooms 3
Full Baths 3
Originating Board South Central
Year Built 1976
Annual Tax Amount $3,402
Tax Year 2022
Lot Size 8,450 Sqft
Acres 0.19
Property Description
Located in a quiet cul-de-sac, this family home is a must see! Enjoy entertaining in the open concept kitchen, dining, and, living space, and let the fun flow out onto the large deck and into the expansive backyard. Enjoy cooking with your family in this unique kitchen. With a spacious footprint, there is room for more than one chef in the family. The tile top island provides extra seating, ample storage, and plenty of working space. Upstairs, you will find a private primary suite with a recently renovated three piece en-suite, as well as two additional bedrooms and an updated four-piece main bathroom. Downstairs, the family room, with access to the backyard, has a beautiful gas fireplace, another renovated bathroom, with a large walk-in shower, and a nook perfect for an office or play space. Continuing down to the next level, an additional large room can be utilized for a fourth bedroom, games room, studio, home gym, etc. The laundry room, furnace room, and seemingly endless storage are also located on this level. The property boasts a double detached garage with a long front drive that could accommodate RV parking. The yard is a beautifully landscaped private oasis that the entire family can enjoy. Make the most of the large yard from the impressive 19 X 23 deck. Just a short walk to the desirable Lake Stafford Park, your family can take full advantage of all the lake has to offer - a paved walking path, outdoor skating, well-maintained parks and playgrounds, and eye-catching Alberta flora + fauna. A stellar location for a stellar home.
Location
Province AB
County Brooks
Zoning R-SD
Direction E
Rooms
Basement Finished, Full
Interior
Interior Features Kitchen Island
Heating Forced Air
Cooling Central Air
Flooring Carpet, Laminate, Tile
Fireplaces Number 1
Fireplaces Type Family Room, Gas, Stone
Appliance Central Air Conditioner, Dishwasher, Electric Stove, Freezer, Refrigerator, Washer/Dryer, Window Coverings
Laundry Lower Level
Exterior
Garage Double Garage Attached
Garage Spaces 2.0
Garage Description Double Garage Attached
Fence Fenced
Community Features Lake, Schools Nearby, Playground
Roof Type Shingle
Porch Deck
Lot Frontage 40.5
Total Parking Spaces 2
Building
Lot Description Back Lane, Back Yard, Cul-De-Sac, Landscaped
Foundation Poured Concrete
Architectural Style 4 Level Split
Level or Stories 4 Level Split
Structure Type Brick,Vinyl Siding
Others
Restrictions None Known
Tax ID 56475235
Ownership Private
Read Less Info
Want to know what your home might be worth? Contact us for a FREE valuation!

Our team is ready to help you sell your home for the highest possible price ASAP
GET MORE INFORMATION

Agent | License ID: LDKATOCAN






