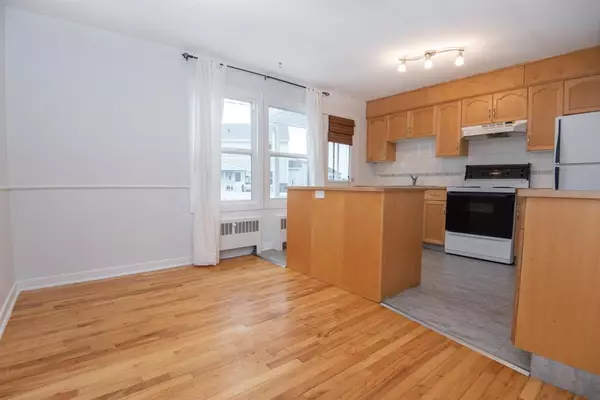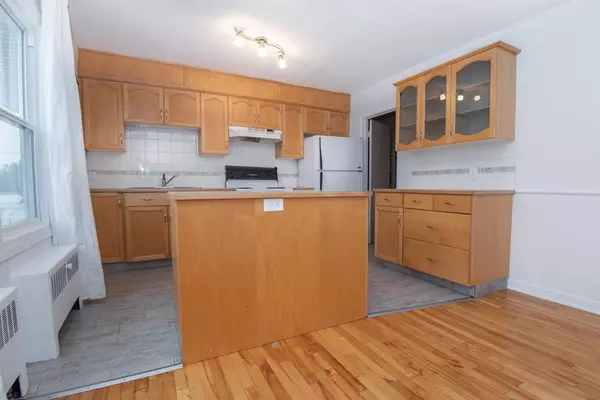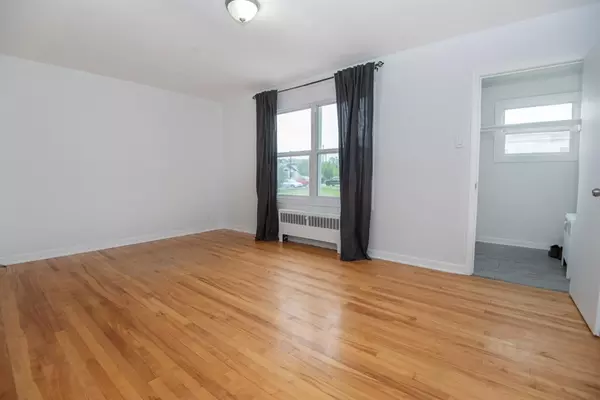$124,000
$129,900
4.5%For more information regarding the value of a property, please contact us for a free consultation.
2 Beds
2 Baths
1,052 SqFt
SOLD DATE : 03/08/2023
Key Details
Sold Price $124,000
Property Type Townhouse
Sub Type Row/Townhouse
Listing Status Sold
Purchase Type For Sale
Square Footage 1,052 sqft
Price per Sqft $117
MLS® Listing ID A2015419
Sold Date 03/08/23
Style 2 Storey
Bedrooms 2
Full Baths 2
Condo Fees $396
Originating Board Central Alberta
Year Built 1955
Annual Tax Amount $871
Tax Year 2022
Property Description
Fantastic townhome in Springbrook! This 2 bedroom 2 Bathroom home has generous living spaces with a maple kitchen, island, loads of counter space, built in shelving for pantry storage, and dining room area to accommodate a large table. The patio door off the kitchen leads to the yard that is fully enclosed with white vinyl fence. The massive family room lets in lots of light with the large window overlooking the green space. This provides a fresh and bright space that is highlighted by the beautiful and durable hard wood floors that flow through the entire unit. Condo fees INCLUDE water, sewer, natural gas, exterior maintenance and insurance, garbage removal, professional management, and reserve fund. Move in or rent out immediately! It's ready to go!
Location
Province AB
County Red Deer County
Zoning R-3
Direction SW
Rooms
Basement Partial, Partially Finished
Interior
Interior Features Kitchen Island, No Animal Home, No Smoking Home, Pantry, Soaking Tub, Storage
Heating Boiler
Cooling None
Flooring Hardwood, Tile
Appliance Dishwasher, Oven, Range Hood, Refrigerator
Laundry In Basement
Exterior
Garage Parking Pad, Stall
Garage Description Parking Pad, Stall
Fence Fenced
Community Features Airport/Runway, Park, Playground
Amenities Available Other, Parking, Visitor Parking
Roof Type Asphalt Shingle
Porch Other
Exposure SW
Total Parking Spaces 1
Building
Lot Description Back Yard, Greenbelt
Foundation Poured Concrete
Architectural Style 2 Storey
Level or Stories Two
Structure Type Vinyl Siding
Others
HOA Fee Include Common Area Maintenance,Gas,Heat,Insurance,Parking,Professional Management,Reserve Fund Contributions,Sewer,Snow Removal,Trash,Water
Restrictions Noise Restriction
Tax ID 75159784
Ownership Private
Pets Description Restrictions
Read Less Info
Want to know what your home might be worth? Contact us for a FREE valuation!

Our team is ready to help you sell your home for the highest possible price ASAP
GET MORE INFORMATION

Agent | License ID: LDKATOCAN






