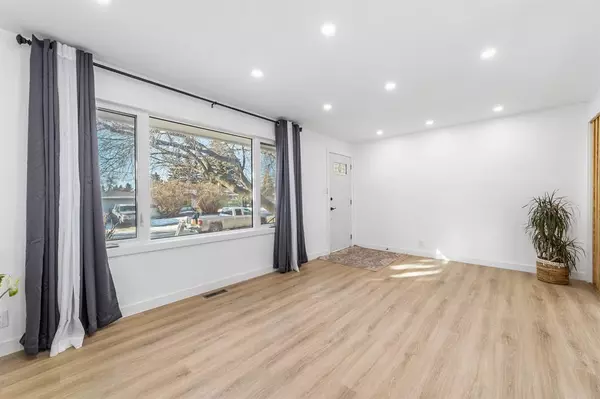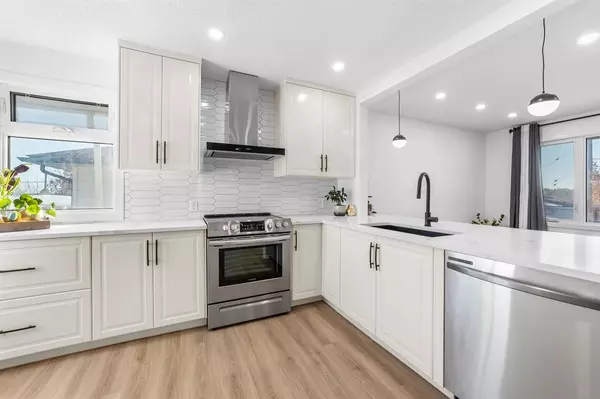$594,000
$589,000
0.8%For more information regarding the value of a property, please contact us for a free consultation.
5 Beds
3 Baths
961 SqFt
SOLD DATE : 03/08/2023
Key Details
Sold Price $594,000
Property Type Single Family Home
Sub Type Detached
Listing Status Sold
Purchase Type For Sale
Square Footage 961 sqft
Price per Sqft $618
Subdivision Thorncliffe
MLS® Listing ID A2025104
Sold Date 03/08/23
Style Bungalow
Bedrooms 5
Full Baths 2
Half Baths 1
Originating Board Calgary
Year Built 1954
Annual Tax Amount $2,792
Tax Year 2022
Lot Size 5,597 Sqft
Acres 0.13
Property Description
This home is Located In one of the most desirable neighbourhoods in the city, Northwest of Thorncliffe community and completely renovated bungalow. updates: appliances, doors, new kitchens, new vinyl planks, bath rooms, water tank, new high efficiency furnace, new electrical, plumbing, lights, quartz countertops and much much more The home features three good size bedrooms, one and a half bathrooms on the main floor, Tastefully renovated living room south facing with a huge window pouring in lots of lights ,and perfect entertainment and relaxing space. The gorgeous and bright kitchen has a huge island, elegant cabinets, quartz countertop with waterfall, Separate entrance with illegal suite content two bedrooms, 4pc bathroom, second kitchen and a large family room which can help the owner make extra income. Double detached garage and a huge backyard. Close to Centre Street, McKnight Blvd, and easy to access Deerfoot and Stony Trail. It's the ideal home for home hunters. Come and take a look.!
Location
Province AB
County Calgary
Area Cal Zone N
Zoning R-C1
Direction SW
Rooms
Basement Finished, Full
Interior
Interior Features Granite Counters, Kitchen Island, No Animal Home, No Smoking Home, Open Floorplan, See Remarks, Vinyl Windows
Heating Forced Air
Cooling None
Flooring Ceramic Tile, Vinyl Plank
Appliance Dishwasher, Dryer, Range, Refrigerator, Washer, Window Coverings
Laundry In Basement
Exterior
Garage Double Garage Detached
Garage Spaces 2.0
Garage Description Double Garage Detached
Fence Fenced
Community Features Park, Schools Nearby, Playground, Sidewalks, Street Lights, Shopping Nearby
Roof Type Asphalt Shingle
Porch None
Lot Frontage 55.97
Exposure S
Total Parking Spaces 2
Building
Lot Description Back Yard, Few Trees, Front Yard, Lawn, Landscaped, Rectangular Lot
Foundation Poured Concrete
Architectural Style Bungalow
Level or Stories One
Structure Type Concrete,Stucco,Wood Frame
Others
Restrictions None Known
Tax ID 76682495
Ownership Private
Read Less Info
Want to know what your home might be worth? Contact us for a FREE valuation!

Our team is ready to help you sell your home for the highest possible price ASAP
GET MORE INFORMATION

Agent | License ID: LDKATOCAN






