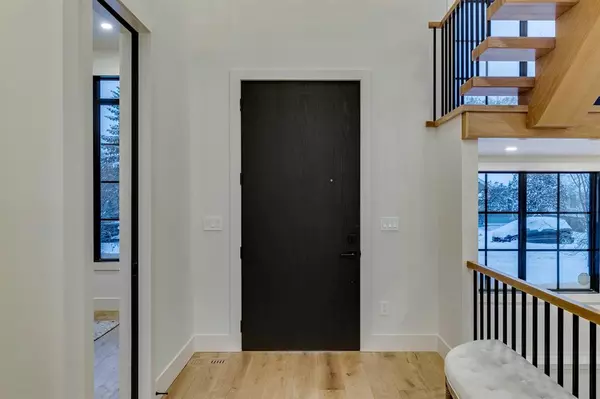$1,698,888
$1,698,888
For more information regarding the value of a property, please contact us for a free consultation.
4 Beds
5 Baths
2,736 SqFt
SOLD DATE : 03/08/2023
Key Details
Sold Price $1,698,888
Property Type Single Family Home
Sub Type Detached
Listing Status Sold
Purchase Type For Sale
Square Footage 2,736 sqft
Price per Sqft $620
Subdivision Crescent Heights
MLS® Listing ID A2027068
Sold Date 03/08/23
Style 2 Storey
Bedrooms 4
Full Baths 4
Half Baths 1
Originating Board Calgary
Year Built 2022
Annual Tax Amount $3,138
Tax Year 2022
Lot Size 4,499 Sqft
Acres 0.1
Property Description
Welcome to 127 10th Ave NW in the highly desirable community of Crescent Heights. Ocean Home Construction is proud to present their latest showhome with over 4,000 sqft of developed space. This home has all the luxury features desired in an inner-city home. Open concept design with 10.5’ ceilings on the main floor, 10’ ceilings in the basement & 9’ ceilings on the 2nd floor with vaults. The main floor offers an office space, dining room, living room, kitchen, butlers’ pantry, mudroom & powder room. Engineered oak hardwood flows throughout the home and Italian made tile in all bathrooms & mudroom. The kitchen has upgraded cabinets, quartz countertops & luxury brand appliances. The open riser stairs are a showcase of the home and create an intricate connection to each floor. Upstairs you will find 3 bedrooms and 3 bathrooms, each with their own en-suites. The Primary bedroom has two walk-in closets, a balcony with a view and a beautiful 5-piece ensuite including floor to ceiling Italian tile, heated floors, steam shower, soaker tub, dual vanities and make-up table. The basement is fully enclosed for sound and checks off all the boxes including wine room, wet-bar, gym & large entertainment area fully wired for 7.1 sound, video and ceilings high enough to accommodate a golf simulator. It also has an additional storage room, a 4th bedroom, a full bath with steam shower & fully functional radiant in-floor heating. Outside the home offers a large composite deck with gas & a 3-car fully finished insulated garage with an additional garage door backing onto the yard for outdoor parties or large access. Ocean Home Construction spared no expense. Come see this amazing home. FEATURES INCLUDE: ENGINEERED HARDWOOD, QUARTZ COUNTERTOPS, HEATED FLOORS, 10' CEILINGS, LUXURY APPLIANCES, 48" FIREPLACE, UPGRADED CABINETS, CUSTOM MILLWORK, OPEN RISER STAIRS, WINE ROOM, WET-BAR, GYM, 3 CAR GARAGE, COMPOSITE DECK.
Location
Province AB
County Calgary
Area Cal Zone Cc
Zoning R-C2
Direction N
Rooms
Basement Finished, Full
Interior
Interior Features Bookcases, Built-in Features, Chandelier, Closet Organizers, Double Vanity, French Door, High Ceilings, Kitchen Island, No Animal Home, No Smoking Home, Open Floorplan, Pantry, Recessed Lighting, Skylight(s), Smart Home, Soaking Tub, Steam Room, Stone Counters, Storage, Vaulted Ceiling(s), Walk-In Closet(s), Wet Bar, Wired for Data, Wired for Sound
Heating Central, High Efficiency, In Floor, Fireplace(s), Natural Gas, Radiant
Cooling Rough-In
Flooring Carpet, Hardwood, Tile
Fireplaces Number 1
Fireplaces Type Gas, Living Room, Mantle
Appliance Bar Fridge, Dishwasher, Gas Range, Microwave, Range Hood, Refrigerator, Washer/Dryer
Laundry Laundry Room, Upper Level
Exterior
Garage Triple Garage Detached
Garage Spaces 3.0
Garage Description Triple Garage Detached
Fence Fenced
Community Features Park, Schools Nearby, Playground, Street Lights, Tennis Court(s), Shopping Nearby
Roof Type Asphalt Shingle
Porch Balcony(s), Deck
Lot Frontage 37.5
Exposure N,S
Total Parking Spaces 3
Building
Lot Description Back Lane, Back Yard, City Lot, Low Maintenance Landscape, Level, Street Lighting, Rectangular Lot
Foundation Poured Concrete
Architectural Style 2 Storey
Level or Stories Two
Structure Type Brick,Concrete,Stucco,Wood Frame
New Construction 1
Others
Restrictions None Known
Tax ID 76634620
Ownership Private
Read Less Info
Want to know what your home might be worth? Contact us for a FREE valuation!

Our team is ready to help you sell your home for the highest possible price ASAP
GET MORE INFORMATION

Agent | License ID: LDKATOCAN






