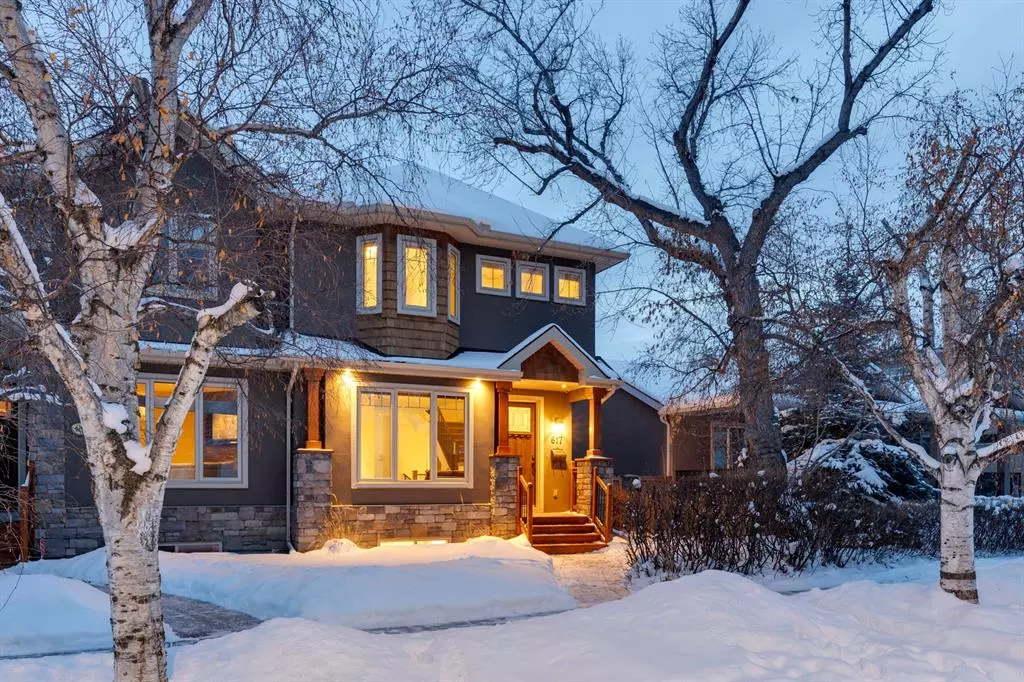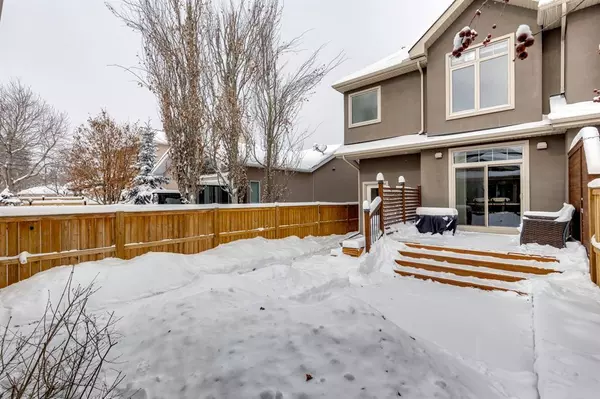$784,000
$795,000
1.4%For more information regarding the value of a property, please contact us for a free consultation.
4 Beds
4 Baths
1,541 SqFt
SOLD DATE : 03/08/2023
Key Details
Sold Price $784,000
Property Type Single Family Home
Sub Type Semi Detached (Half Duplex)
Listing Status Sold
Purchase Type For Sale
Square Footage 1,541 sqft
Price per Sqft $508
Subdivision Renfrew
MLS® Listing ID A2026755
Sold Date 03/08/23
Style 2 Storey,Side by Side
Bedrooms 4
Full Baths 3
Half Baths 1
Originating Board Calgary
Year Built 2012
Annual Tax Amount $4,851
Tax Year 2022
Lot Size 3,013 Sqft
Acres 0.07
Property Description
This custom-built infill with gorgeous curb appeal is located on one of Renfrew's best streets with a SOUTH backyard! Meticulously designed and crafted by the builder for one of their own family members, this home has been well maintained and has a fresh coat of paint for the lucky new owners! Renfrew is an amazing inner city community, just minutes from downtown but still providing a quiet, residential feel. There are schools right in the community; plenty of cafes, restaurants and shops on Edmonton Trail and in adjacent Bridgeland; a great pool & rec centre; easy access onto major routes including 16 Ave, Deerfoot and Memorial Dr and great public transit with bus routes and future Green Line LRT nearby! The home features high quality finishings throughout. The living room has hand-scraped hardwood flooring and a feature stone wall with gas fireplace, mantle and built-in cabinetry. Kitchen has new fridge (2022), Miele dishwasher, 5-burner gas range, double wall oven, under-cabinet lighting, soft-close drawers, granite counters and corner pantry. Dining room has wood ceiling feature and sliding doors out to back deck and patio, perfect for indoor/outdoor living and family barbecues! Rear of home has enclosed mud closet and powder room while front entry has awesome bench/hooks/cabinet. Upstairs you will find a master with vaulted 12' ceilings, walk-in closet with built-ins and 5-piece ensuite including his/hers sinks, corner jetted tub and custom shower with rain head and bench. Upstairs laundry has plenty of storage. 2nd bedroom has windows on two walls and 3rd bedroom features adorable window bench. Full bath finishings match the rest of the home in quality. The basement level is fully finished with a 4th bed/gym with vinyl flooring and large window, full bath with stall shower and huge rec room with custom wet bar! Fully fenced backyard is sunny and bright with space to entertain and garden. Air conditioning was added 2022. Custom window coverings throughout. Built-in Nuvo speaker system. Lennox furnace. Garage is oversized with drywall and plywood walls and an 8' door! Start living your inner city life today!
Location
Province AB
County Calgary
Area Cal Zone Cc
Zoning R-C2
Direction N
Rooms
Basement Finished, Full
Interior
Interior Features Bar, Built-in Features, Ceiling Fan(s), Central Vacuum, Closet Organizers, Granite Counters, High Ceilings, No Smoking Home, Open Floorplan, Pantry, Wired for Sound
Heating Forced Air, Natural Gas
Cooling Central Air
Flooring Carpet, Ceramic Tile, Hardwood
Fireplaces Number 1
Fireplaces Type Gas, Living Room
Appliance Bar Fridge, Central Air Conditioner, Dishwasher, Double Oven, Dryer, Garage Control(s), Gas Range, Range Hood, Refrigerator, Washer, Window Coverings
Laundry Upper Level
Exterior
Garage Double Garage Detached
Garage Spaces 2.0
Garage Description Double Garage Detached
Fence Fenced
Community Features Park, Schools Nearby, Playground, Sidewalks, Street Lights, Shopping Nearby
Roof Type Asphalt Shingle
Porch Patio
Lot Frontage 25.03
Exposure S
Total Parking Spaces 2
Building
Lot Description Rectangular Lot
Foundation Poured Concrete
Architectural Style 2 Storey, Side by Side
Level or Stories Two
Structure Type Stone,Stucco,Wood Frame
Others
Restrictions None Known
Tax ID 76507196
Ownership Private
Read Less Info
Want to know what your home might be worth? Contact us for a FREE valuation!

Our team is ready to help you sell your home for the highest possible price ASAP
GET MORE INFORMATION

Agent | License ID: LDKATOCAN






