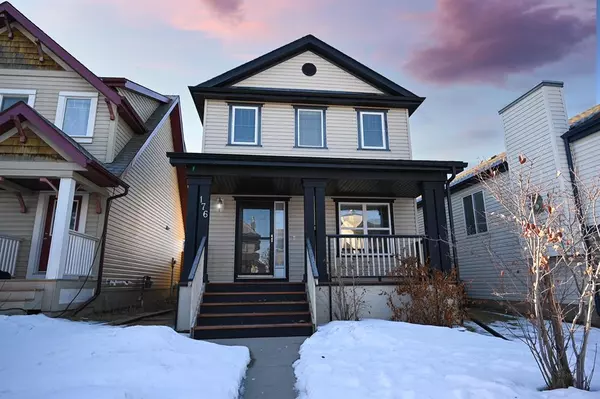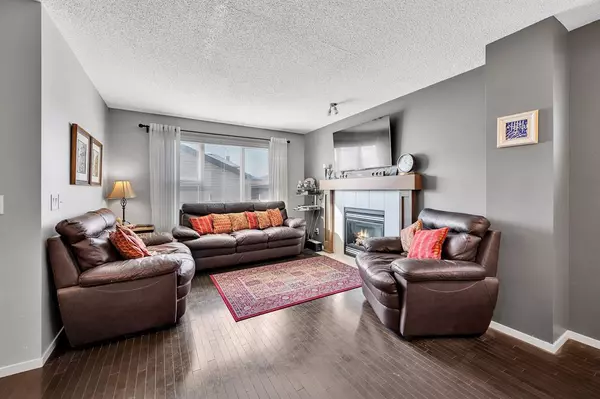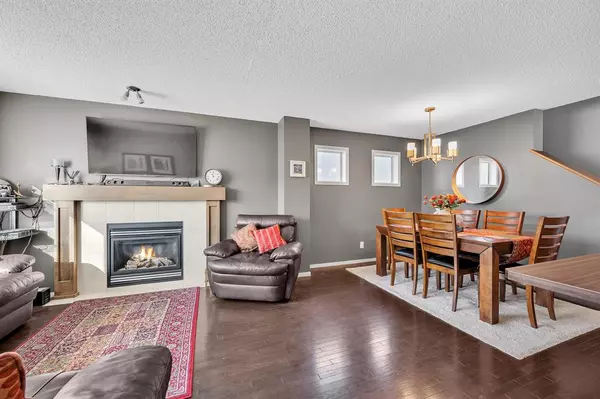$500,000
$499,888
For more information regarding the value of a property, please contact us for a free consultation.
3 Beds
3 Baths
1,512 SqFt
SOLD DATE : 03/08/2023
Key Details
Sold Price $500,000
Property Type Single Family Home
Sub Type Detached
Listing Status Sold
Purchase Type For Sale
Square Footage 1,512 sqft
Price per Sqft $330
Subdivision Copperfield
MLS® Listing ID A2026170
Sold Date 03/08/23
Style 2 Storey
Bedrooms 3
Full Baths 2
Half Baths 1
Originating Board Calgary
Year Built 2007
Annual Tax Amount $2,745
Tax Year 2022
Lot Size 3,029 Sqft
Acres 0.07
Property Description
Welcome to this 2 storey modernized home in the family friendly community of Copperfield. Located on a quiet and friendly street, this home is dazzling with natural light and shine. Featuring an open floor plan main level, hardwood floors, kitchen with quality appliances and plenty of cabinets, office/den, and bright living room with gas fireplace. Upstairs you will find three spacious and bright bedrooms, with the master bedroom having a walk-in closet and en-suite bathroom. Large second bathroom has a deep soaking tub and separate glass-enclosed shower which also contain a convenience laundry room. In the backyard, you will find a large sunny deck for relaxing and enjoying, with a natural gas hook for BBQ. The fenced green backyard and double garage with attic offer plenty of additional storage space. The undeveloped basement includes rough plumbing and frames with large windows for additional sleeping quarters if desired. The home is one block from the community center, which includes a hockey rink, children's ice rink, and playground. Walking distance to various parks/green spaces, school, 10 minutes away from stoney and Deerfoot. DO NOT miss this opportunity to have a home in the heart of Copperfield. BOOK YOUR SHOWINGS TODAY!
Location
Province AB
County Calgary
Area Cal Zone Se
Zoning R-1N
Direction NE
Rooms
Basement Partial, Partially Finished
Interior
Interior Features Breakfast Bar
Heating Forced Air, Natural Gas
Cooling None
Flooring Carpet, Hardwood
Fireplaces Number 1
Fireplaces Type Electric
Appliance Bar Fridge, Dishwasher, Electric Stove, Humidifier, Microwave, Microwave Hood Fan, Window Coverings
Laundry Upper Level
Exterior
Garage Double Garage Detached
Garage Spaces 2.0
Garage Description Double Garage Detached
Fence Fenced
Community Features Playground, Street Lights
Roof Type Asphalt Shingle
Porch Deck, Patio, Porch, Rear Porch
Lot Frontage 27.89
Total Parking Spaces 4
Building
Lot Description Back Lane, Back Yard, Rectangular Lot
Foundation Poured Concrete
Architectural Style 2 Storey
Level or Stories Two
Structure Type Vinyl Siding,Wood Frame
Others
Restrictions None Known
Tax ID 76520207
Ownership Private
Read Less Info
Want to know what your home might be worth? Contact us for a FREE valuation!

Our team is ready to help you sell your home for the highest possible price ASAP
GET MORE INFORMATION

Agent | License ID: LDKATOCAN






