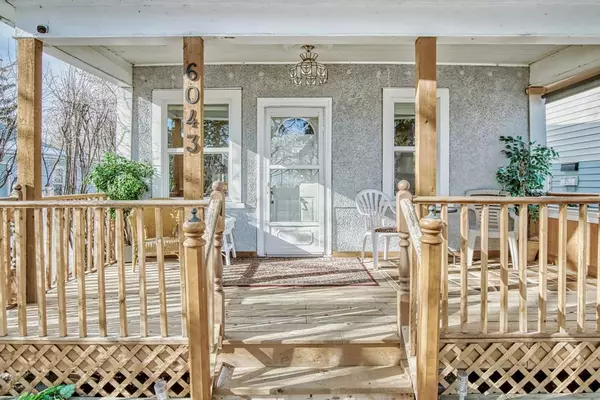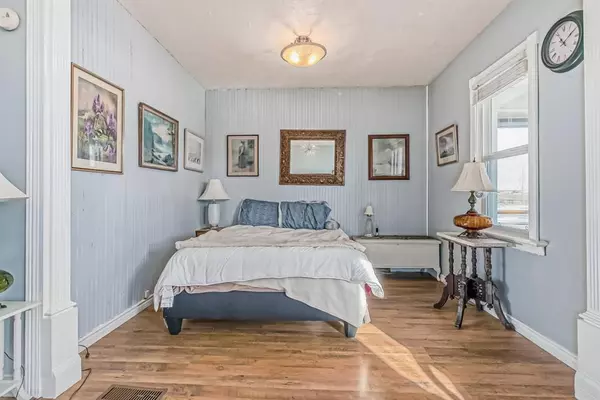$359,900
$359,900
For more information regarding the value of a property, please contact us for a free consultation.
1 Bed
1 Bath
663 SqFt
SOLD DATE : 03/08/2023
Key Details
Sold Price $359,900
Property Type Single Family Home
Sub Type Detached
Listing Status Sold
Purchase Type For Sale
Square Footage 663 sqft
Price per Sqft $542
Subdivision Ogden
MLS® Listing ID A2023297
Sold Date 03/08/23
Style Bungalow
Bedrooms 1
Full Baths 1
Originating Board Calgary
Year Built 1912
Annual Tax Amount $1,855
Tax Year 2022
Lot Size 2,992 Sqft
Acres 0.07
Property Description
Charming bungalow at an AMAZING price point with easy access to more GREEN SPACE than almost anywhere else in the city! A wonderful space to call your own – this home offers a spacious living area, dining room & kitchen. The bright kitchen has been finished with beautiful white subway style backsplash, trendy white cabinetry & a large window over the sink. The basement is unfinished but lots of room to be developed. This bungalow is situated on a beautiful tree-lined lot with a single detached garage that is accessible by the back alley. Beautiful front covered porch to enjoy your morning coffee. The backyard is also spacious and has another large deck, fire pit & mature trees. Excellent location – right by the pathway system & the Bow River, schools, parks, playgrounds, shopping areas and major roadways (Deerfoot & Glenmore). Don’t miss out!
Location
Province AB
County Calgary
Area Cal Zone Se
Zoning R-C2
Direction E
Rooms
Basement Full, Unfinished
Interior
Interior Features Built-in Features, Chandelier
Heating Forced Air, Natural Gas
Cooling None
Flooring Hardwood, Vinyl
Appliance Dishwasher, Dryer, Refrigerator, Stove(s), Washer, Window Coverings
Laundry In Basement
Exterior
Garage Alley Access, Single Garage Detached
Garage Spaces 1.0
Garage Description Alley Access, Single Garage Detached
Fence Partial
Community Features Other, Park, Schools Nearby, Playground, Sidewalks, Street Lights, Shopping Nearby
Roof Type Asphalt Shingle
Porch Deck, Front Porch
Lot Frontage 24.97
Total Parking Spaces 1
Building
Lot Description Level, Rectangular Lot
Foundation Poured Concrete
Architectural Style Bungalow
Level or Stories One
Structure Type Other,Stucco,Wood Frame
Others
Restrictions None Known
Tax ID 76720323
Ownership Private
Read Less Info
Want to know what your home might be worth? Contact us for a FREE valuation!

Our team is ready to help you sell your home for the highest possible price ASAP
GET MORE INFORMATION

Agent | License ID: LDKATOCAN






