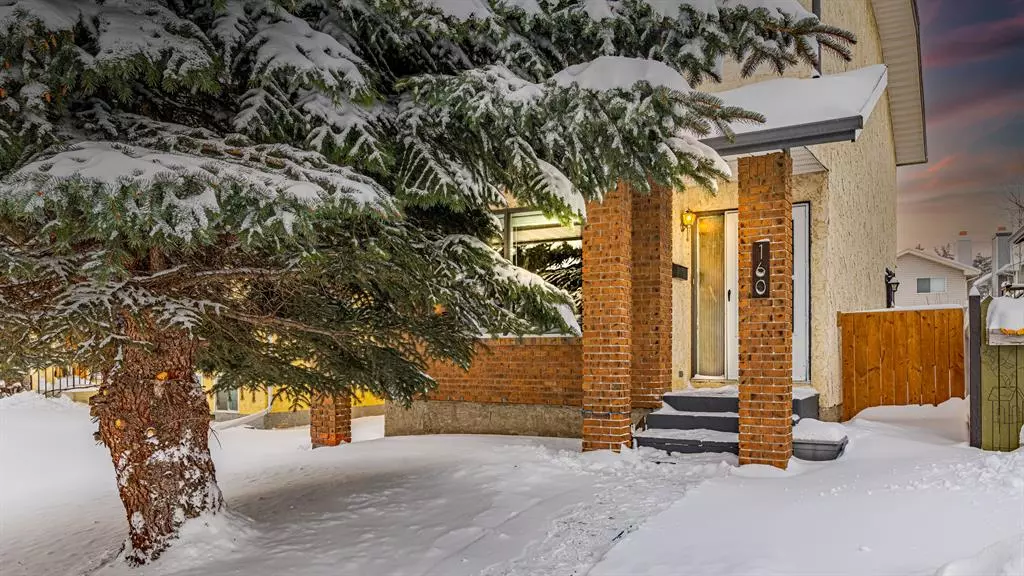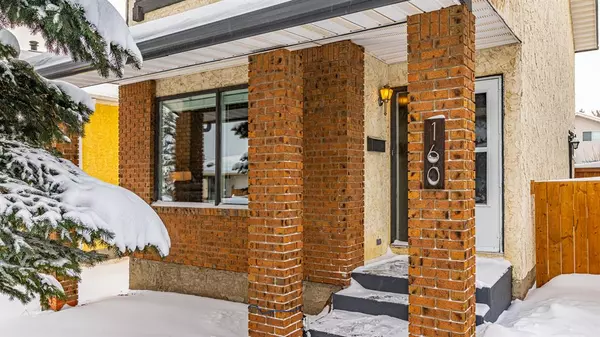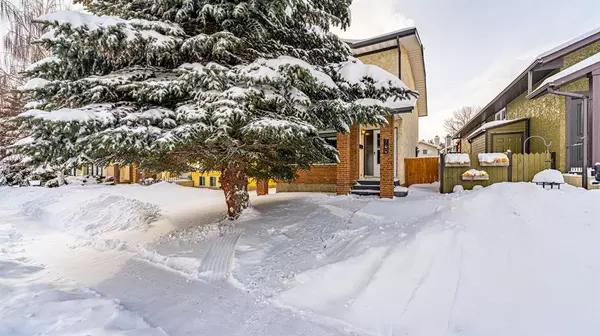$488,500
$449,900
8.6%For more information regarding the value of a property, please contact us for a free consultation.
3 Beds
3 Baths
1,427 SqFt
SOLD DATE : 03/08/2023
Key Details
Sold Price $488,500
Property Type Single Family Home
Sub Type Detached
Listing Status Sold
Purchase Type For Sale
Square Footage 1,427 sqft
Price per Sqft $342
Subdivision Woodbine
MLS® Listing ID A2027086
Sold Date 03/08/23
Style 2 Storey
Bedrooms 3
Full Baths 2
Half Baths 1
Originating Board Calgary
Year Built 1979
Annual Tax Amount $2,577
Tax Year 2022
Lot Size 3,056 Sqft
Acres 0.07
Property Description
Welcome to this beautifully maintained detached home located in the popular community of Woodbine. Woodbine has plenty of parks and amenities nearby. This home is located on a cozy quiet street with it’s own park in the middle, and is within walking distance to Fish Creek Bebo Grove & Shannon Terrace. As you enter this charming home, you are greeted by an inviting living room with wood burning fireplace. The living room flows into the dining area and kitchen. The main floor also has a half bathroom, laundry area and side entrance. The second level offers 3 bedrooms, including a large primary bedroom with updated en-suite bathroom. If you’ve had a stressful day, relax those shoulder muscles with the shower bar body jets! Two additional bedrooms and another updated full bathroom complete the second level.
The basement is fully finished with a large rec room, gym or hobby room and lots of storage.
In addition to the indoor living space, this home also offers a lovely outdoor deck, perfect for entertaining or enjoying it all to yourself. The yard is large enough to accommodate a garage. Did you know that there are mortgage products that can include the cost to build a garage right at the time of your purchase? Inquire with your favourite mortgage broker for more details. No need to worry about our hot summers, this home has central air conditioning! Updates done in the home over the years include all baths, furnace, roof, carpet, baseboards/trim, interior doors.
The community also offers convenient access to schools, grocery, drug store, shops, restaurants, and other amenities, making it easy to run errands. Under 10 minute drive to Costco and new Tsuut'ina Taza Exchange development or easy access out to the mountains. We could go on and on and on, but why don’t you contact your favourite realtor and come see it for yourself! Don't miss the opportunity to make this wonderful home your own! Be sure to check out the video and 3D tour.
Location
Province AB
County Calgary
Area Cal Zone S
Zoning R-C2
Direction E
Rooms
Basement Finished, Full
Interior
Interior Features Kitchen Island, No Smoking Home, See Remarks
Heating Forced Air, Natural Gas
Cooling Central Air
Flooring Carpet, Ceramic Tile, Hardwood
Fireplaces Number 1
Fireplaces Type Wood Burning
Appliance Central Air Conditioner, Dishwasher, Dryer, Electric Stove, Microwave, Range Hood, Refrigerator, Washer, Window Coverings
Laundry Laundry Room, Main Level
Exterior
Garage Off Street
Garage Description Off Street
Fence Fenced
Community Features Schools Nearby, Playground, Sidewalks, Street Lights, Shopping Nearby
Roof Type Asphalt Shingle
Porch Deck
Lot Frontage 32.35
Building
Lot Description Back Lane, Level
Foundation Poured Concrete
Architectural Style 2 Storey
Level or Stories Two
Structure Type Brick,Stucco,Wood Frame
Others
Restrictions Restrictive Covenant-Building Design/Size,Utility Right Of Way
Tax ID 76642989
Ownership Private
Read Less Info
Want to know what your home might be worth? Contact us for a FREE valuation!

Our team is ready to help you sell your home for the highest possible price ASAP
GET MORE INFORMATION

Agent | License ID: LDKATOCAN






