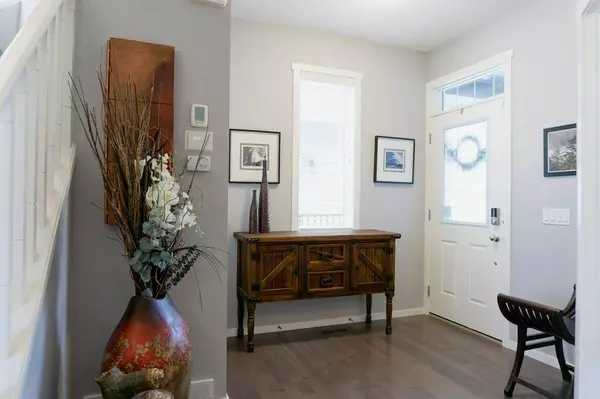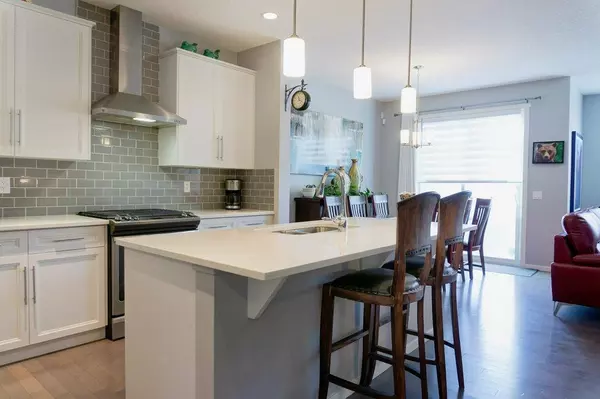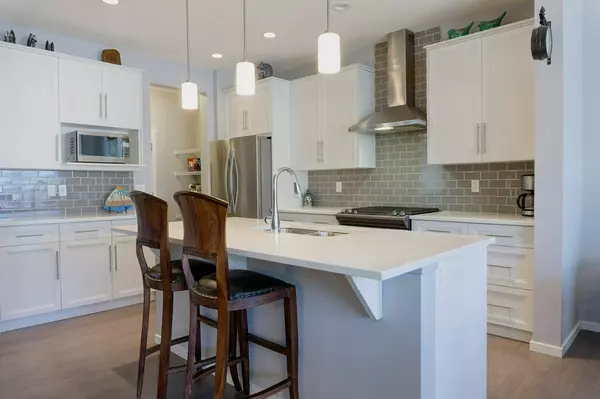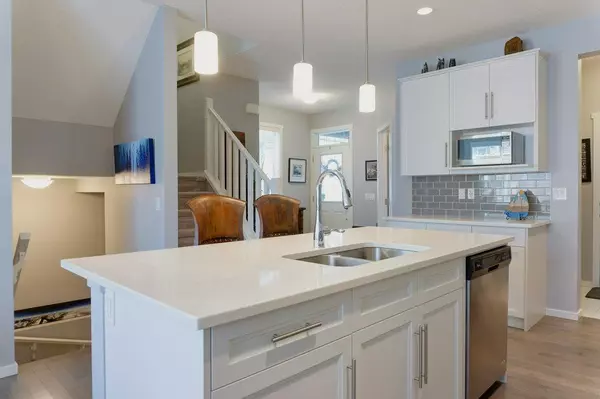$670,000
$650,000
3.1%For more information regarding the value of a property, please contact us for a free consultation.
3 Beds
3 Baths
1,803 SqFt
SOLD DATE : 03/07/2023
Key Details
Sold Price $670,000
Property Type Single Family Home
Sub Type Detached
Listing Status Sold
Purchase Type For Sale
Square Footage 1,803 sqft
Price per Sqft $371
Subdivision Sherwood
MLS® Listing ID A2025912
Sold Date 03/07/23
Style 2 Storey
Bedrooms 3
Full Baths 2
Half Baths 1
Originating Board Calgary
Year Built 2014
Annual Tax Amount $3,617
Tax Year 2022
Lot Size 4,359 Sqft
Acres 0.1
Property Description
Welcome to Sherwood one of Calgary’s highest regarded North West communities!! This spotless 1803 sq ft 3 bedroom home with a double garage is perfectly placed on an incredibly deep lot that is pristinely landscaped into your own private oasis. It is rare to find such an immaculately kept home that takes all the pressure off of moving. This home is perfectly maintained and additionally offers a fully fenced yard which is superbly landscaped with numerous trees that are quickly maturing. Your summer won’t be wasted on fixing, painting & working on multiple projects inside or outside of this home. With easy access to transit & Stoney, Sarcee & Shaganappi Trails this property has instant options to get out & around Calgary. The main floor is an entertainers dream with a kitchen designed around family gatherings; open to all the action yet defined enough that the chef will have tons of space to prepare in absolute style around the gorgeous gas range. Walking out to the rear deck you can imagine friends, family and children gathering and laughing for your house warming party this summer. This backyard is really an extension of the home ~ well maintained and loaded with added features. Upstairs the guest rooms are equal in size, eliminating the discussion around who will have the larger room. The rear bonus room offers additional living space which families often say they dedicate to the nights spent curled up in a blanket eating popcorn watching a movie. How incredible is it to have an upper level laundry room that has side by side machines & doors that you can close. The master suite is at the front of the home & includes a huge walk in closet, a spa like ensuite with dual sinks, soaker tub and separate shower. If you love the idea of moving into a home with no work required, if you love living in a premier neighbourhood with incredible access to transit & multiple roadways and if you love a home with a place for everyone & a spot for everything …then this home may be your home.
Location
Province AB
County Calgary
Area Cal Zone N
Zoning R-1N
Direction NE
Rooms
Basement Full, Unfinished
Interior
Interior Features Ceiling Fan(s), Kitchen Island, No Smoking Home
Heating Forced Air, Natural Gas
Cooling None
Flooring Carpet, Ceramic Tile, Hardwood
Fireplaces Number 1
Fireplaces Type Gas, Living Room, Mantle
Appliance Dishwasher, Garage Control(s), Gas Range, Range Hood, Refrigerator, Washer/Dryer, Window Coverings
Laundry Upper Level
Exterior
Garage Concrete Driveway, Double Garage Attached, Garage Door Opener
Garage Spaces 2.0
Garage Description Concrete Driveway, Double Garage Attached, Garage Door Opener
Fence Fenced
Community Features None
Amenities Available None
Roof Type Asphalt Shingle
Porch Deck, Pergola
Lot Frontage 30.15
Total Parking Spaces 4
Building
Lot Description Back Yard, Front Yard, Landscaped, Many Trees, Rectangular Lot
Foundation Poured Concrete
Architectural Style 2 Storey
Level or Stories Two
Structure Type Composite Siding,Stone,Vinyl Siding
Others
Restrictions None Known
Tax ID 76732298
Ownership Private
Read Less Info
Want to know what your home might be worth? Contact us for a FREE valuation!

Our team is ready to help you sell your home for the highest possible price ASAP
GET MORE INFORMATION

Agent | License ID: LDKATOCAN






