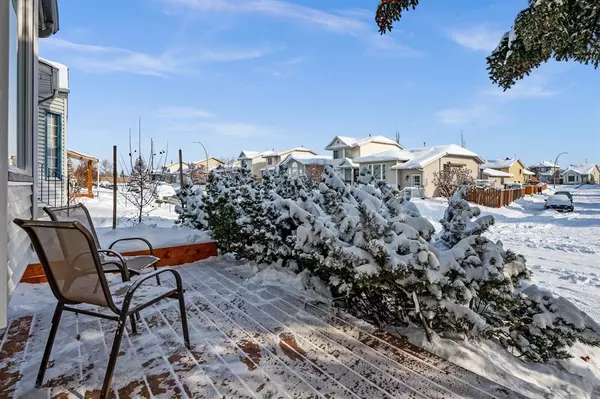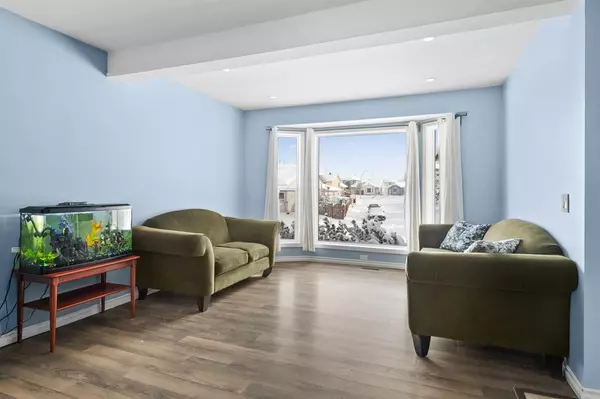$470,000
$449,900
4.5%For more information regarding the value of a property, please contact us for a free consultation.
3 Beds
2 Baths
1,145 SqFt
SOLD DATE : 03/07/2023
Key Details
Sold Price $470,000
Property Type Single Family Home
Sub Type Detached
Listing Status Sold
Purchase Type For Sale
Square Footage 1,145 sqft
Price per Sqft $410
Subdivision Riverbend
MLS® Listing ID A2026325
Sold Date 03/07/23
Style 2 Storey
Bedrooms 3
Full Baths 2
Originating Board Calgary
Year Built 1992
Annual Tax Amount $2,606
Tax Year 2022
Lot Size 3,466 Sqft
Acres 0.08
Property Description
Introducing a stunning new listing in the desirable community of Riverbend in Calgary! This beautifully updated home boasts three spacious bedrooms and two full modern bathrooms, making it the perfect choice for families, young professionals, or anyone looking for a comfortable yet stylish and affordable living space.
As you enter the home, you'll immediately notice the bright and airy feel of the open concept layout, which has been thoughtfully designed to maximize both style and functionality. The living room is spacious and inviting, with plenty of natural light, including new lighting and gorgeous newer flooring that runs through the living area and upstairs. The adjacent dining area is perfect for family meals or entertaining your guests, with ample space for a large table and 6+ chairs.
The updated kitchen is truly a chef's dream, featuring stainless-steel appliances, quartz countertops, and plenty of cabinet space for storage. The stylish backsplash adds a modern touch, and the large breakfast nook/bar provides even more storage and workspace for cooking / meal prep along with a cozy space for dining.
Upstairs you'll find three comfortable bedrooms, each with its own unique charm and character. The master bedroom is a true retreat, with a large windows overlooking the beautiful landscaped front yard and tree lined street. Enjoy the spacious open closet space for all your storage needs. The additional two bedrooms are equally comfortable, with plenty of space for children's rooms or a home office & guest room.
The updated bathrooms are both sleek and stylish, with modern fixtures and finishes that make them both functional and beautiful. The main bathroom upstairs features a gorgeous stone shower/tub combo and a large vanity with plenty of counter space, while the basement bathroom is 3PC including a stand-up shower. Along with the additional bathroom the basement features a large finished rec room perfect for a home gym or playroom and a spacious laundry room with NEW front-loading Washer & Dryer.
Outside, you'll find an oversized detached single garage in the backyard, providing plenty of space for your car, storage, or even a workshop along with an additional outdoor parking pad adjacent to the garage. The backyard itself is beautifully landscaped with trees for privacy, a massive two-tier deck, a storage shed, and is fully fenced providing a safe and private space for your family to rejoice in. Enjoy your morning coffee or beverage of choice on the new sunny front facing porch surrounded by mature trees and lush garden space.
Located in the highly sought-after community of Riverbend, this home is just minutes from all the amenities you need, including schools, parks, playgrounds, shopping, restaurants, and more! Easy access to major roads and including Glenmore and Deerfoot - Quick 15 Minute drive to the downtown core! Don't miss out on the opportunity to make this beautiful home your own - schedule a showing today! Full List of updates available!
Location
Province AB
County Calgary
Area Cal Zone Se
Zoning R-C2
Direction E
Rooms
Basement Full, Partially Finished
Interior
Interior Features Breakfast Bar, Built-in Features, Ceiling Fan(s), French Door, No Smoking Home, Recessed Lighting, Storage
Heating In Floor, Forced Air
Cooling None
Flooring Laminate, Tile, Vinyl
Appliance Dishwasher, Dryer, Electric Oven, Microwave Hood Fan, Refrigerator, Washer, Window Coverings
Laundry In Basement
Exterior
Garage Alley Access, Garage Door Opener, Garage Faces Rear, Oversized, Parking Pad, Single Garage Detached
Garage Spaces 1.0
Garage Description Alley Access, Garage Door Opener, Garage Faces Rear, Oversized, Parking Pad, Single Garage Detached
Fence Fenced
Community Features Park, Schools Nearby, Playground, Sidewalks, Street Lights, Shopping Nearby
Roof Type Asphalt Shingle
Porch Deck, Front Porch, Porch, Rear Porch
Lot Frontage 30.19
Total Parking Spaces 2
Building
Lot Description Back Lane, Back Yard, City Lot, Front Yard, Lawn, Landscaped, Street Lighting, Rectangular Lot, Treed
Foundation Poured Concrete
Architectural Style 2 Storey
Level or Stories Two
Structure Type Vinyl Siding,Wood Frame
Others
Restrictions None Known
Tax ID 76864535
Ownership Private
Read Less Info
Want to know what your home might be worth? Contact us for a FREE valuation!

Our team is ready to help you sell your home for the highest possible price ASAP
GET MORE INFORMATION

Agent | License ID: LDKATOCAN






