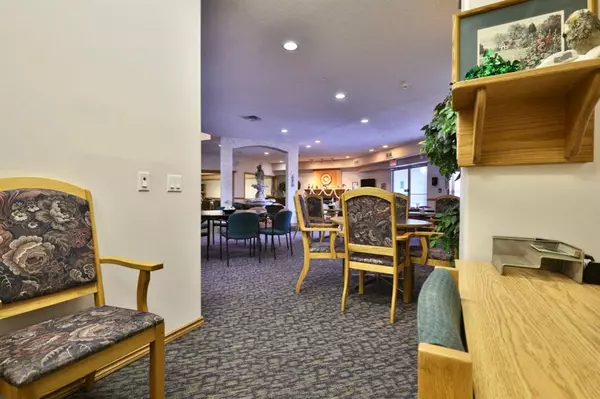$135,000
$143,000
5.6%For more information regarding the value of a property, please contact us for a free consultation.
1 Bed
1 Bath
825 SqFt
SOLD DATE : 03/07/2023
Key Details
Sold Price $135,000
Property Type Condo
Sub Type Apartment
Listing Status Sold
Purchase Type For Sale
Square Footage 825 sqft
Price per Sqft $163
Subdivision Westmount
MLS® Listing ID A1196089
Sold Date 03/07/23
Style Apartment
Bedrooms 1
Full Baths 1
Condo Fees $373/mo
Originating Board Central Alberta
Year Built 1998
Annual Tax Amount $1,689
Tax Year 2022
Property Description
Welcome to this Bright & Sunny 2nd floor Crown Place condo! You'll love the East facing exposure, as it pours into the open living area. There's ample kitchen cabinetry, eating area and living room, complete with cozy gas fireplace. There's a sunroom too, perfect for a puzzle/craft room or perhaps just sitting and enjoying the sun. The bedroom has double closets and a pocket door to the 4 pc. washroom. Completing this suite is a laundry/storage room plus a "bonus" room. Crown Place is an adult-only building and also offers gatherings spaces, a workout room, puzzle/games room, plus a sitting area/chapel. All this, close to west-end coffee shops, medical clinics, restaurants and shopping.
Location
Province AB
County Camrose
Zoning R4
Direction NE
Interior
Interior Features No Smoking Home, Open Floorplan
Heating In Floor, Natural Gas
Cooling None
Flooring Carpet, Linoleum
Fireplaces Number 1
Fireplaces Type Gas, Living Room
Appliance See Remarks
Laundry In Unit, Main Level
Exterior
Garage Off Street, Stall
Garage Description Off Street, Stall
Community Features Shopping Nearby
Amenities Available Elevator(s), Fitness Center, Party Room
Roof Type Asphalt Shingle
Porch None
Exposure E
Total Parking Spaces 1
Building
Story 4
Architectural Style Apartment
Level or Stories Single Level Unit
Structure Type Stucco,Wood Frame
Others
HOA Fee Include Common Area Maintenance,Heat,Reserve Fund Contributions,Sewer,Water
Restrictions Easement Registered On Title,Restrictive Covenant-Building Design/Size
Tax ID 56481360
Ownership Power of Attorney
Pets Description No
Read Less Info
Want to know what your home might be worth? Contact us for a FREE valuation!

Our team is ready to help you sell your home for the highest possible price ASAP
GET MORE INFORMATION

Agent | License ID: LDKATOCAN






