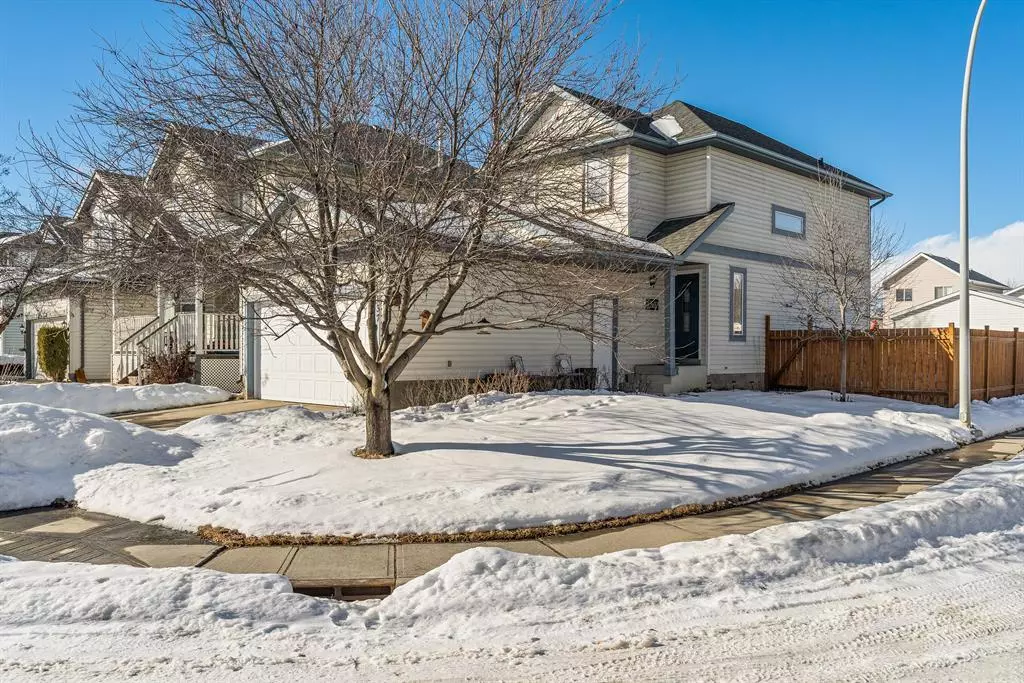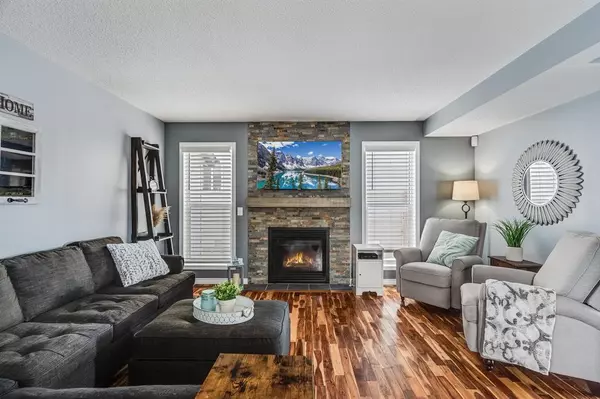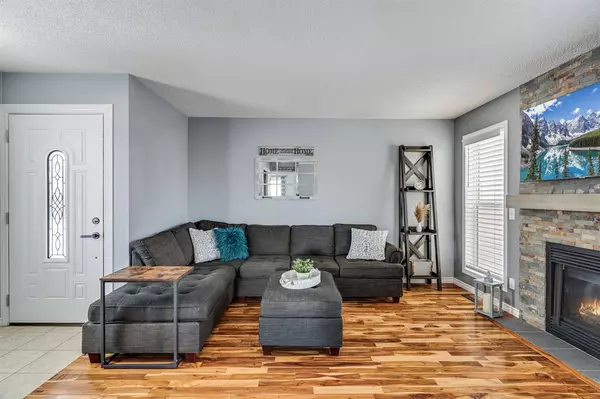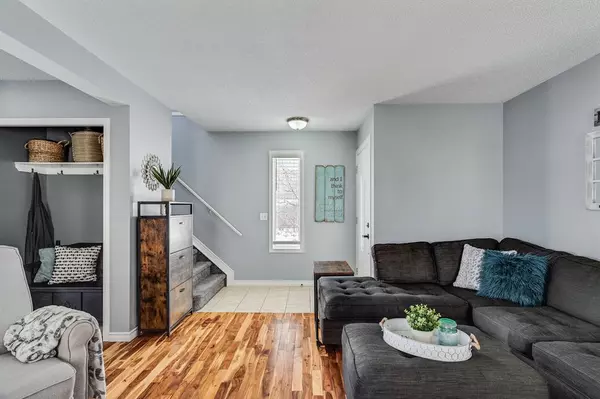$440,000
$434,900
1.2%For more information regarding the value of a property, please contact us for a free consultation.
2 Beds
2 Baths
1,177 SqFt
SOLD DATE : 03/07/2023
Key Details
Sold Price $440,000
Property Type Single Family Home
Sub Type Detached
Listing Status Sold
Purchase Type For Sale
Square Footage 1,177 sqft
Price per Sqft $373
Subdivision Mckenzie Lake
MLS® Listing ID A2029330
Sold Date 03/07/23
Style 2 Storey
Bedrooms 2
Full Baths 1
Half Baths 1
Originating Board Calgary
Year Built 1997
Annual Tax Amount $2,470
Tax Year 2022
Lot Size 4,391 Sqft
Acres 0.1
Property Description
Good things come in beautifully updated packages, and this McKenzie Lake home is the perfect example of this. Inside the front door, a spacious living area greets you, featuring gorgeous hardwood floors and a gas fireplace in an eye-catching custom surround. In the kitchen, upgraded lighting and appliances complement timeless white cabinetry, and a stylish new corner sink and faucet overlook the yard. The dining area offers sliding glass doors to access the deck, a fantastic layout for warm weather entertaining. A half bathroom on this floor is an additional perk. Upstairs, two large bedrooms form a fantastic configuration for a couple or young family, and they share a well-appointed main bathroom. Additional upgrades include the blinds and
much of the lighting. The unfinished basement is your canvas as you create your dream lower level, and this is also where you’ll find the laundry area. Outside, this corner lot has been newly landscaped with trees and shrubs, and both the deck and the roof were replaced in the past few years. You also only have one direct neighbor, and green space on the other side of the street, making this a wonderfully quiet and private setting. A double attached garage means tons of storage and cozy winter parking, and a new garden shed in the yard will hold your gardening items. Nearby, parks, playgrounds, and schools are within walking distance, as is the Bow River
Pathway, offering plenty of options for recreation. In just a few minutes, you can drive to the plethora of shops at South Trail Crossing or the South Health Campus and Seton, and easy access to Deerfoot Trail conveniently connects this neighbourhood to the rest of Calgary.
Location
Province AB
County Calgary
Area Cal Zone Se
Zoning R-C1N
Direction S
Rooms
Basement Full, Unfinished
Interior
Interior Features Laminate Counters, No Smoking Home, Walk-In Closet(s)
Heating Forced Air, Natural Gas
Cooling None
Flooring Carpet, Ceramic Tile, Hardwood
Fireplaces Number 1
Fireplaces Type Gas, Living Room, Stone
Appliance Dishwasher, Dryer, Refrigerator, Stove(s), Washer, Window Coverings
Laundry In Basement, Laundry Room
Exterior
Garage Additional Parking, Alley Access, Double Garage Attached
Garage Spaces 2.0
Garage Description Additional Parking, Alley Access, Double Garage Attached
Fence Fenced
Community Features Park, Schools Nearby, Playground, Shopping Nearby
Roof Type Asphalt Shingle
Porch Deck
Lot Frontage 39.27
Total Parking Spaces 4
Building
Lot Description Backs on to Park/Green Space, Corner Lot, Cul-De-Sac, Fruit Trees/Shrub(s), Landscaped
Foundation Poured Concrete
Architectural Style 2 Storey
Level or Stories Two
Structure Type Vinyl Siding
Others
Restrictions Restrictive Covenant-Building Design/Size
Tax ID 76622583
Ownership Private
Read Less Info
Want to know what your home might be worth? Contact us for a FREE valuation!

Our team is ready to help you sell your home for the highest possible price ASAP
GET MORE INFORMATION

Agent | License ID: LDKATOCAN






