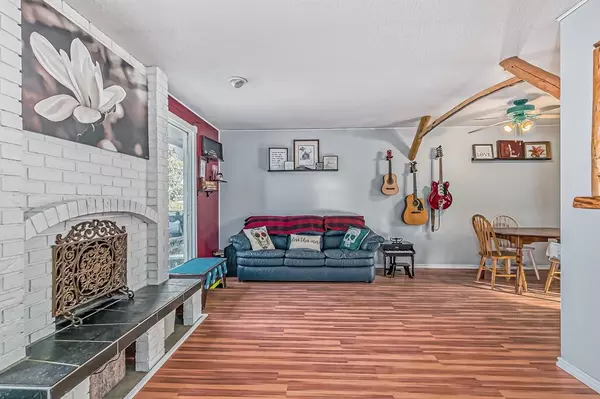$319,000
$319,000
For more information regarding the value of a property, please contact us for a free consultation.
3 Beds
2 Baths
1,156 SqFt
SOLD DATE : 03/07/2023
Key Details
Sold Price $319,000
Property Type Single Family Home
Sub Type Detached
Listing Status Sold
Purchase Type For Sale
Square Footage 1,156 sqft
Price per Sqft $275
MLS® Listing ID A2019318
Sold Date 03/07/23
Style Bungalow
Bedrooms 3
Full Baths 1
Half Baths 1
Originating Board Calgary
Year Built 1974
Annual Tax Amount $2,697
Tax Year 2022
Lot Size 7,803 Sqft
Acres 0.18
Property Description
Are you looking for the perfect family home? Look no further, this 3 bed, 1.5 bath bungalow has something for everyone in the family. The main level boasts a primary bedroom with a 2pc ensuite, two additional bedrooms and a new 4pc bathroom! As well as a large kitchen with a built in bar, a dining space and a living room featuring a brick fireplace. The basement is partially finished and ready for the next owner to put the finished touches in! The single car garage is the perfect parking or storage space. Take advantage and enjoy the spring and summer in the large, south-facing backyard. Conveniently located near parks, the baseball diamonds, the recreation centre and more - this is truly a great family, retirement or even investment property!
Location
Province AB
County Willow Creek No. 26, M.d. Of
Zoning R1
Direction N
Rooms
Basement Full, Partially Finished
Interior
Interior Features Breakfast Bar, Storage
Heating Forced Air, Natural Gas
Cooling None
Flooring Carpet, Laminate, Linoleum
Fireplaces Number 1
Fireplaces Type Brick Facing, Living Room, Wood Burning
Appliance Dishwasher, Dryer, Electric Stove, Refrigerator, Washer
Laundry In Basement
Exterior
Garage Driveway, Single Garage Attached
Garage Spaces 1.0
Garage Description Driveway, Single Garage Attached
Fence Fenced, Partial
Community Features Golf, Park, Schools Nearby, Playground, Pool, Sidewalks, Street Lights, Shopping Nearby
Roof Type Metal
Porch None
Lot Frontage 65.03
Total Parking Spaces 5
Building
Lot Description Back Lane, Back Yard, Front Yard, Lawn
Foundation Poured Concrete
Architectural Style Bungalow
Level or Stories One
Structure Type Composite Siding
Others
Restrictions None Known
Tax ID 57474907
Ownership Private
Read Less Info
Want to know what your home might be worth? Contact us for a FREE valuation!

Our team is ready to help you sell your home for the highest possible price ASAP
GET MORE INFORMATION

Agent | License ID: LDKATOCAN






