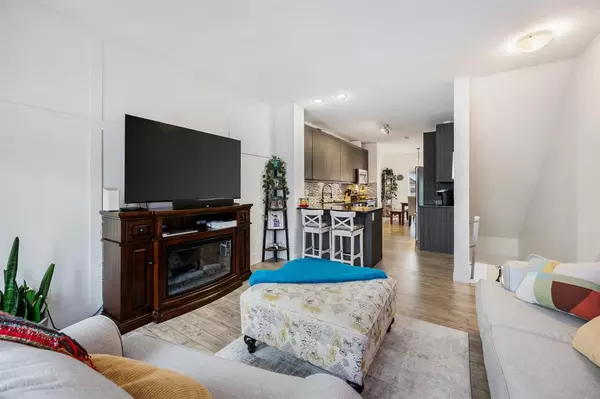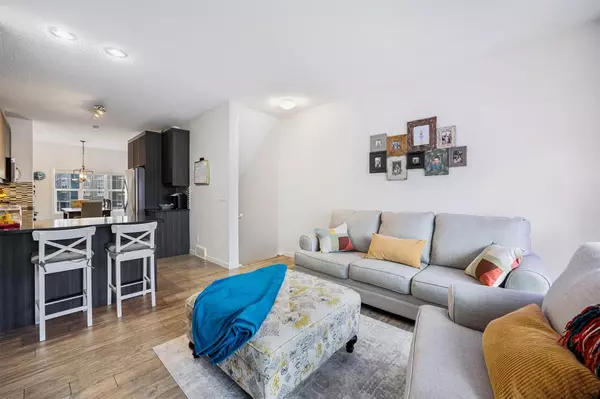$385,000
$375,000
2.7%For more information regarding the value of a property, please contact us for a free consultation.
2 Beds
3 Baths
1,229 SqFt
SOLD DATE : 03/06/2023
Key Details
Sold Price $385,000
Property Type Townhouse
Sub Type Row/Townhouse
Listing Status Sold
Purchase Type For Sale
Square Footage 1,229 sqft
Price per Sqft $313
Subdivision Mahogany
MLS® Listing ID A2026697
Sold Date 03/06/23
Style 3 Storey
Bedrooms 2
Full Baths 2
Half Baths 1
Condo Fees $231
HOA Fees $33/ann
HOA Y/N 1
Originating Board Calgary
Year Built 2014
Annual Tax Amount $1,998
Tax Year 2022
Property Description
Start packing, this is likely the home you have been looking for. This like new townhouse is located in a wonderful family friendly complex that has very nice curb appeal and wonderful park like grounds complete with lots of visitor parking and off street parking very close by.This home shows like new and has quite a open floor plan. Walk into the lower level and there is a large foyer and rec room area and plenty of storage space in the attached, heated garage, everybody can use a lot of that. The main level has a large living room area with a balcony off of that and the kitchen is right in the middle with a L SHAPED quartz covered counter tops, tons of cabinet space and updated appliances plus a large dining room. Upstairs are two spacious bedrooms, each with it's own ensuite bathroom and walk in closets, perfect for a couple of kids and or two adults sharing. Notice the 9 foot high ceilings on the main floor and the abundance of windows with unobstructed views front and rear which let in plenty of sunshine. This home is air conditioned and the garage besides being heated has plenty of extra storage and a front driveway for your second vehicle. Mahogany is a very new community with lots and lots of young families, schools, parks, shopping galore, theatres, THE LAKE IS YOURS TO USE, WHAT FUN, , and of course easy access to Deerfoot and Stony Trail with a new LRT line in it's future. Plus the newest hospital in the city is ever so close.This is a home that is ready to move into so don't wait.
Location
Province AB
County Calgary
Area Cal Zone Se
Zoning DC
Direction E
Rooms
Basement Separate/Exterior Entry, Finished, None
Interior
Interior Features Built-in Features, Ceiling Fan(s), High Ceilings, Kitchen Island, No Smoking Home, Storage, Walk-In Closet(s)
Heating Forced Air
Cooling Central Air
Flooring Carpet, Ceramic Tile, Laminate
Appliance Central Air Conditioner, Dishwasher, Electric Stove, Garage Control(s), Microwave Hood Fan, Refrigerator, Washer/Dryer, Window Coverings
Laundry Upper Level
Exterior
Garage Driveway, Heated Garage, Parking Pad, Single Garage Attached
Garage Spaces 1.0
Garage Description Driveway, Heated Garage, Parking Pad, Single Garage Attached
Fence Fenced
Community Features Lake, Schools Nearby, Playground, Sidewalks, Street Lights, Shopping Nearby
Amenities Available Park, Parking
Roof Type Asphalt
Porch Balcony(s), Other, Patio, Pergola
Exposure E
Total Parking Spaces 1
Building
Lot Description Backs on to Park/Green Space, Cul-De-Sac, Front Yard, Landscaped, Treed
Foundation Poured Concrete
Water Public
Architectural Style 3 Storey
Level or Stories Three Or More
Structure Type Composite Siding,Wood Frame
Others
HOA Fee Include Common Area Maintenance,Insurance,Parking,Professional Management,Snow Removal,Trash
Restrictions Board Approval,Pet Restrictions or Board approval Required
Ownership Private
Pets Description Restrictions
Read Less Info
Want to know what your home might be worth? Contact us for a FREE valuation!

Our team is ready to help you sell your home for the highest possible price ASAP
GET MORE INFORMATION

Agent | License ID: LDKATOCAN






