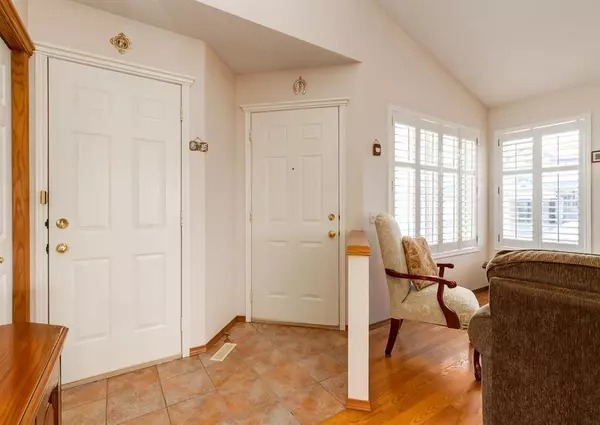$555,000
$554,500
0.1%For more information regarding the value of a property, please contact us for a free consultation.
2 Beds
2 Baths
1,119 SqFt
SOLD DATE : 03/06/2023
Key Details
Sold Price $555,000
Property Type Single Family Home
Sub Type Detached
Listing Status Sold
Purchase Type For Sale
Square Footage 1,119 sqft
Price per Sqft $495
Subdivision Mckenzie Lake
MLS® Listing ID A2025300
Sold Date 03/06/23
Style Bungalow
Bedrooms 2
Full Baths 2
HOA Fees $21/ann
HOA Y/N 1
Originating Board Calgary
Year Built 1998
Annual Tax Amount $3,145
Tax Year 2022
Lot Size 5,091 Sqft
Acres 0.12
Property Description
Welcome to this bright and spacious bungalow located on a large corner lot in Mckenzie Lake. Bonus - no city sidewalk to shovel! Pleasing street appeal, the front porch and shutters on the windows add to it's charm. This property has been lovingly cared for by the original owners. Vaulted ceilings, beautiful windows and a skylight in the kitchen allow sunlight to fill the home. The living room features oak hardwood flooring and an impressive gas fireplace with a classic oak mantel and stone hearth. The kitchen has oak cabinets, an island, a corner pantry, white appliances and easy care linoleum flooring. The gorgeous dining area has plenty of space for a full size dining room suite and allows for easy access to the sunny deck. The spacious primary bedroom has oak hardwood flooring and is conveniently separated from the walk-in closet and 4-pc ensuite by a pocket door. A second bedroom is located next to a 3-pc bathroom which includes a washer and dryer for easy main floor access. The 959 sq ft lower level perimeter has been insulated, dry walled, professionally taped and painted. Electrical outlets, lighting, ceiling tiles, utility sink & cold storage room have all been installed. Plumbing is roughed in for a bathroom. Newer high-efficiency furnace (Dec 2020) & newer roof with a one time transferable warranty (Sept 2018). Double attached garage and additional upgrades include 2 X 6, 16" on center wall construction and Delta MS foundation wrap. It's a short walk to theTrain Park, scenic Bow River Pathway, great schools and transit. Lake privileges at the Mackenzie Lake Beach Club too! These include a clubhouse, tennis courts, fishing, swimming, canoeing, paddle boats & skating. Please see photo descriptions for more information. Brochure is available in the supplements.
Location
Province AB
County Calgary
Area Cal Zone Se
Zoning R-C1
Direction N
Rooms
Basement Full, Partially Finished
Interior
Interior Features Kitchen Island, Laminate Counters, No Animal Home, No Smoking Home, Pantry, Skylight(s), Vaulted Ceiling(s), Walk-In Closet(s)
Heating High Efficiency, Forced Air, Natural Gas
Cooling None
Flooring Ceramic Tile, Hardwood, Linoleum
Fireplaces Number 1
Fireplaces Type Gas, Living Room, Mantle, Oak, Raised Hearth, Stone
Appliance Dishwasher, Dryer, Range, Range Hood, Refrigerator, Washer, Window Coverings
Laundry In Bathroom, Main Level
Exterior
Garage Concrete Driveway, Double Garage Attached, Driveway, Garage Faces Front, Insulated
Garage Spaces 2.0
Garage Description Concrete Driveway, Double Garage Attached, Driveway, Garage Faces Front, Insulated
Fence Fenced
Community Features Clubhouse, Fishing, Lake, Park, Schools Nearby, Playground, Sidewalks, Street Lights, Tennis Court(s), Shopping Nearby
Amenities Available Clubhouse, Park, Party Room, Picnic Area, Racquet Courts, Recreation Room
Roof Type Asphalt Shingle
Accessibility Bathroom Grab Bars
Porch Deck, Front Porch
Lot Frontage 65.46
Total Parking Spaces 4
Building
Lot Description Back Yard, Corner Lot, Few Trees, Front Yard, Lawn, Garden, Reverse Pie Shaped Lot, Landscaped, Street Lighting
Foundation Poured Concrete
Architectural Style Bungalow
Level or Stories One
Structure Type Vinyl Siding,Wood Frame
Others
Restrictions Architectural Guidelines,Easement Registered On Title,Utility Right Of Way
Tax ID 76775926
Ownership Probate
Read Less Info
Want to know what your home might be worth? Contact us for a FREE valuation!

Our team is ready to help you sell your home for the highest possible price ASAP
GET MORE INFORMATION

Agent | License ID: LDKATOCAN






