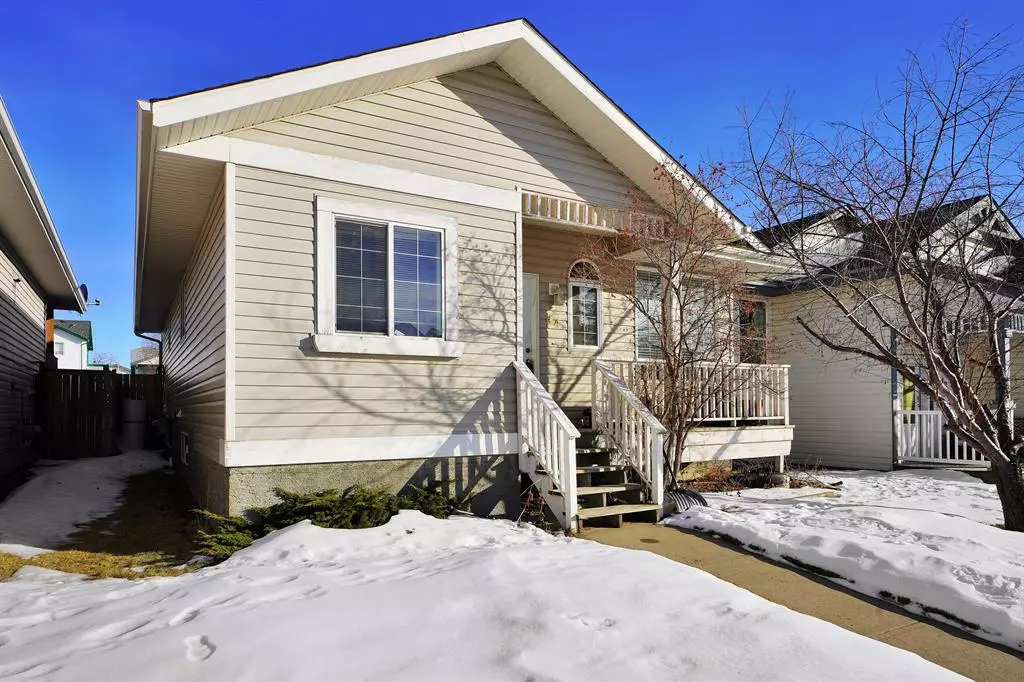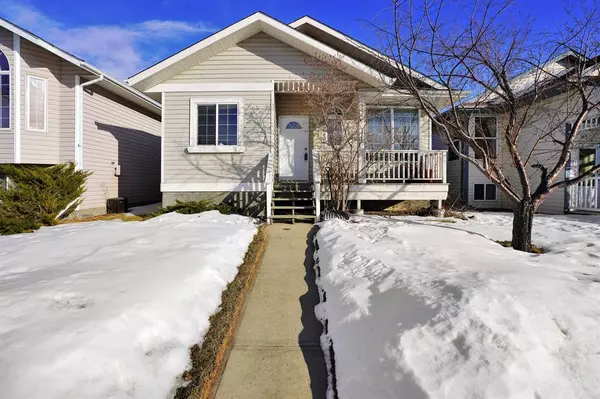$271,000
$269,900
0.4%For more information regarding the value of a property, please contact us for a free consultation.
4 Beds
3 Baths
1,152 SqFt
SOLD DATE : 03/06/2023
Key Details
Sold Price $271,000
Property Type Single Family Home
Sub Type Detached
Listing Status Sold
Purchase Type For Sale
Square Footage 1,152 sqft
Price per Sqft $235
Subdivision Deer Park Estates
MLS® Listing ID A2026653
Sold Date 03/06/23
Style Bungalow
Bedrooms 4
Full Baths 3
Originating Board Central Alberta
Year Built 2001
Annual Tax Amount $2,828
Tax Year 2023
Lot Size 4,080 Sqft
Acres 0.09
Property Description
Welcome to this charming and move-in ready 1152 square foot bungalow, located in an incredible Red Deer location close to a variety of amenities. This lovely home boasts three spacious bedrooms on the main floor, one bedroom in the basement and room for a 5th bedroom downstairs as well, making it perfect for families or those who need additional space. As you enter the home, you'll notice the cozy living room featuring a gas fireplace, creating the perfect atmosphere for entertaining guests or relaxing with your loved ones. The kitchen is well-appointed and comes with all the necessary appliances and ample counter space for preparing delicious meals. The primary bedroom features a 3-piece ensuite bathroom, adding a touch of luxury and convenience to your daily routine. Downstairs, the basement has a great family room with a gas stove that can heat the entire home, making it an ideal space for movie nights or game nights with family and friends. This property is situated close to several schools, shopping centers, trails, Collicut Centre, and other amenities, making it a highly desirable location for families and active individuals. The home has been pre-inspected and ready for you to move in with ease. Don't miss out on this opportunity to own a beautiful home in one of Red Deer's most sought-after locations.
Location
Province AB
County Red Deer
Zoning R1
Direction W
Rooms
Basement Finished, Full
Interior
Interior Features Walk-In Closet(s)
Heating Forced Air, Natural Gas
Cooling None
Flooring Carpet, Linoleum
Fireplaces Number 2
Fireplaces Type Family Room, Gas, Living Room
Appliance See Remarks
Laundry Laundry Room
Exterior
Garage Alley Access, Off Street, Parking Pad
Garage Description Alley Access, Off Street, Parking Pad
Fence Fenced
Community Features Schools Nearby, Shopping Nearby
Roof Type Asphalt Shingle
Porch Deck
Lot Frontage 4080.0
Total Parking Spaces 2
Building
Lot Description Back Lane, Back Yard
Foundation Poured Concrete
Architectural Style Bungalow
Level or Stories One
Structure Type Vinyl Siding
Others
Restrictions None Known
Tax ID 75173184
Ownership Private
Read Less Info
Want to know what your home might be worth? Contact us for a FREE valuation!

Our team is ready to help you sell your home for the highest possible price ASAP
GET MORE INFORMATION

Agent | License ID: LDKATOCAN






