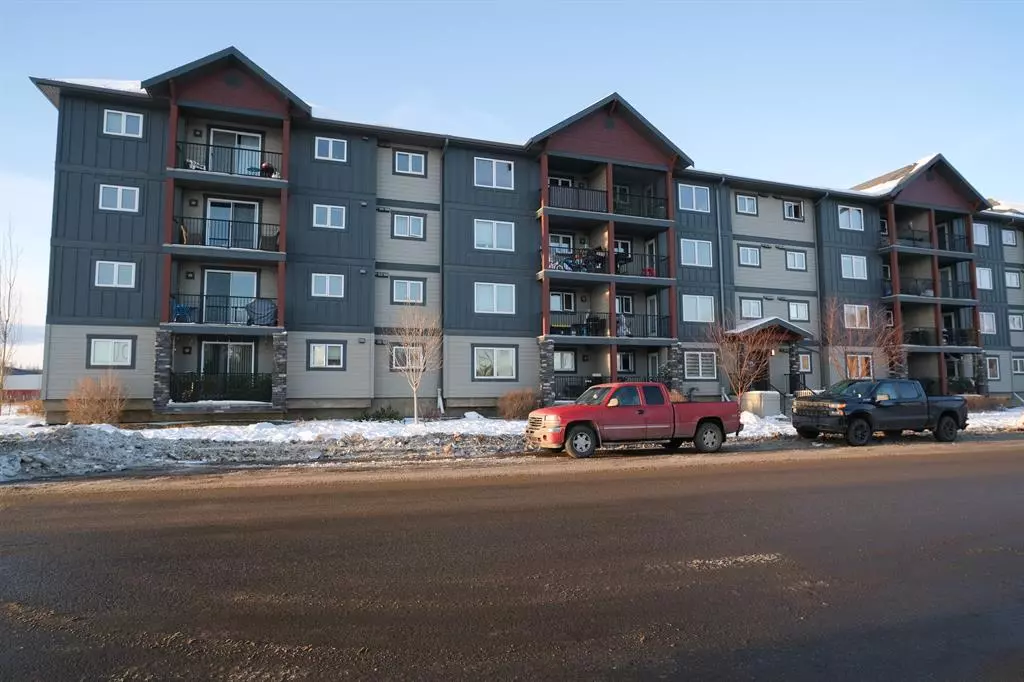$100,000
$102,500
2.4%For more information regarding the value of a property, please contact us for a free consultation.
2 Beds
1 Bath
880 SqFt
SOLD DATE : 03/06/2023
Key Details
Sold Price $100,000
Property Type Condo
Sub Type Apartment
Listing Status Sold
Purchase Type For Sale
Square Footage 880 sqft
Price per Sqft $113
Subdivision Downtown
MLS® Listing ID A2020414
Sold Date 03/06/23
Style Apartment
Bedrooms 2
Full Baths 1
Condo Fees $644/mo
Originating Board Fort McMurray
Year Built 2014
Annual Tax Amount $526
Tax Year 2022
Property Description
Affordable 2 Bed 1 Bath unit. 1 Above Ground Assigned Stall ! Welcome to #206 115Denholm Gate. This Bright & spacious 880 sq ft, 2 bedroom 1 bathroom condo is located in central and convenient neighbourhood of downtown! This unit features a bright and open concept kitchen/ living space that lets in plenty of natural light! The kitchen offers laminate floors, eat up breakfast bar, and plenty of countertop space. The spacious master bedroom features a large closet as well convenient and quick access tp full 4 piece bathroom! The spacious laundry measures 10' 5" x 6'6" in size! This unit has an above ground assigned parking stall and access to an exterior balcony! The property is located close to grocery stores, walking trails and major bus routes. Call now to schedule your private viewing!
Location
Province AB
County Wood Buffalo
Area Fm Southeast
Zoning LBLR4
Direction NW
Interior
Interior Features No Animal Home
Heating Forced Air
Cooling None
Flooring Carpet, Laminate
Fireplaces Type Coal
Appliance None
Laundry In Unit
Exterior
Garage Stall
Garage Description Stall
Community Features Schools Nearby, Sidewalks, Shopping Nearby
Amenities Available Elevator(s)
Roof Type Asphalt Shingle
Porch Balcony(s)
Exposure N
Total Parking Spaces 1
Building
Story 4
Architectural Style Apartment
Level or Stories Single Level Unit
Structure Type Vinyl Siding,Wood Frame
Others
HOA Fee Include Heat
Restrictions None Known
Tax ID 76174201
Ownership Other
Pets Description Restrictions
Read Less Info
Want to know what your home might be worth? Contact us for a FREE valuation!

Our team is ready to help you sell your home for the highest possible price ASAP
GET MORE INFORMATION

Agent | License ID: LDKATOCAN






