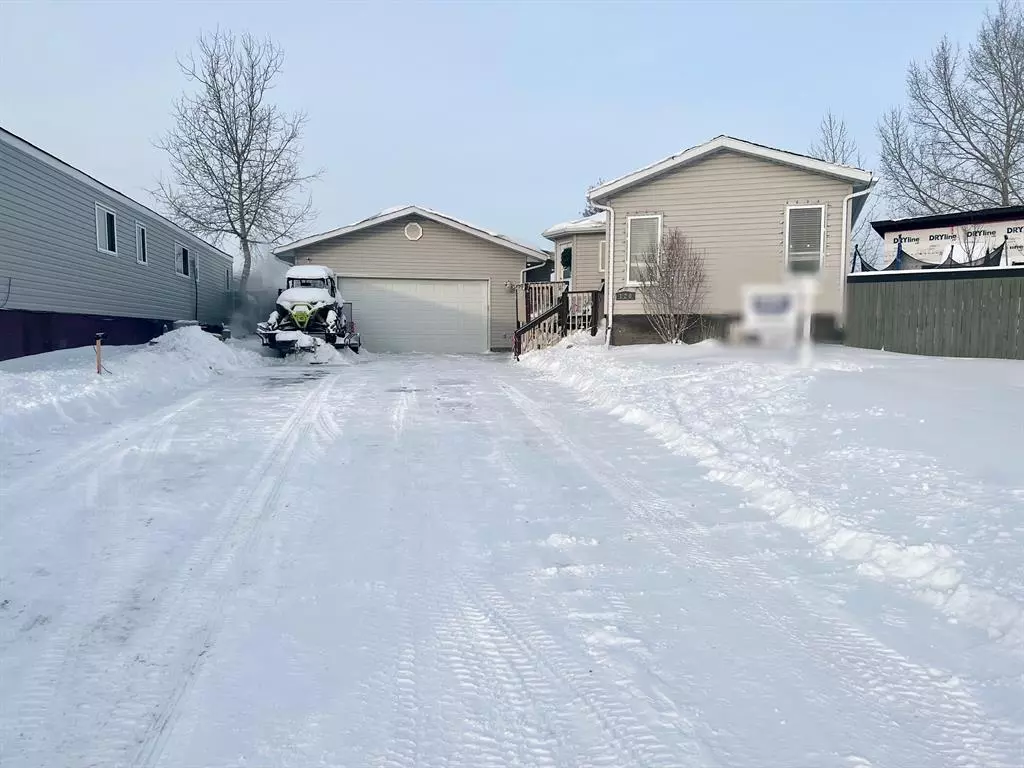$383,000
$399,000
4.0%For more information regarding the value of a property, please contact us for a free consultation.
4 Beds
2 Baths
1,442 SqFt
SOLD DATE : 03/06/2023
Key Details
Sold Price $383,000
Property Type Single Family Home
Sub Type Detached
Listing Status Sold
Purchase Type For Sale
Square Footage 1,442 sqft
Price per Sqft $265
Subdivision Timberlea
MLS® Listing ID A2016129
Sold Date 03/06/23
Style Double Wide Mobile Home
Bedrooms 4
Full Baths 2
Condo Fees $270
Originating Board Fort McMurray
Year Built 1983
Annual Tax Amount $1,536
Tax Year 2022
Lot Size 7,706 Sqft
Acres 0.18
Property Description
Welcome to 120 Clausen, this mobile home is perfect for a family, located in a kid friendly cul de sac near playgrounds on Clausen with the Syncrude Athletic Park a minutes’ walk away. This home is located on a large corner lot with a large 28’ x 28’ garage and 8 car driveways, perfect for all those toys or the car enthusiast. You will find that this mobile has been newly renovated kitchen and living rooms in 2022, with tons of great features and high end finishings; from a brand-new kitchen featuring Jos-Will fine cabinetry, with granite counters in a peninsula style kitchen set up, adding additional counter space and storage. Swan colored flooring installed by Pacific Interior (warranty included), throughout the home with no carpet throughout. The Living room boasts tons of light from large bay window along with a newly installed fireplace and ship lap mantle and shelving! The Primary bedroom has a large 2-person jacuzzi tub, with new roman style faucets, large walk-in shower with hand crafted mosaic tile floor, and heated flooring throughout the ensuite. This bedroom is large enough for a California king and still tons of room in this spacious vaulted ceiling room! You will also find a large master closet off the bedroom. The main bathroom has also been redone with new window, new paint, new granite counters and tile flooring. The 3 other bedrooms also feature new flooring and 4” baseboards throughout the home. And brand-new condensed washer and dryer unit that washes and dries all in one, purchased in 2022. This home also includes all new lights (2022), new digital thermostat with tube heater in garage (2021), updated joists under 2022) on concrete pilings and all new heat trace throughout entire home. This home has recently been re-aged with a economic life of 38 years remaining, which will help you qualify for a 25 year amortization on this mobile with all of the upgrades, Chalifour Denis & Associates completed the assessment.
Location
Province AB
County Wood Buffalo
Area Fm Northwest
Direction NW
Rooms
Basement None
Interior
Interior Features Closet Organizers, Jetted Tub, Open Floorplan, Pantry, Skylight(s), Walk-In Closet(s)
Heating Forced Air, Natural Gas
Cooling Central Air
Flooring Softwood, Vinyl
Fireplaces Number 1
Fireplaces Type Electric
Appliance Built-In Electric Range, Dishwasher, Gas Stove, Microwave, Refrigerator, Washer/Dryer
Laundry In Hall
Exterior
Garage Boat, Double Garage Detached, RV Access/Parking
Garage Spaces 2.0
Garage Description Boat, Double Garage Detached, RV Access/Parking
Fence Fenced
Community Features Park, Schools Nearby, Pool, Sidewalks, Street Lights
Amenities Available Other
Roof Type Asphalt
Porch Front Porch, Rear Porch
Total Parking Spaces 8
Building
Lot Description Back Lane, Back Yard, Cul-De-Sac, Gazebo, Front Yard, Low Maintenance Landscape, Reverse Pie Shaped Lot, Landscaped
Foundation Pillar/Post/Pier
Architectural Style Double Wide Mobile Home
Level or Stories One
Structure Type Vinyl Siding
Others
HOA Fee Include Reserve Fund Contributions,Snow Removal,Water
Restrictions None Known
Tax ID 76153313
Ownership Other
Pets Description Yes
Read Less Info
Want to know what your home might be worth? Contact us for a FREE valuation!

Our team is ready to help you sell your home for the highest possible price ASAP
GET MORE INFORMATION

Agent | License ID: LDKATOCAN






