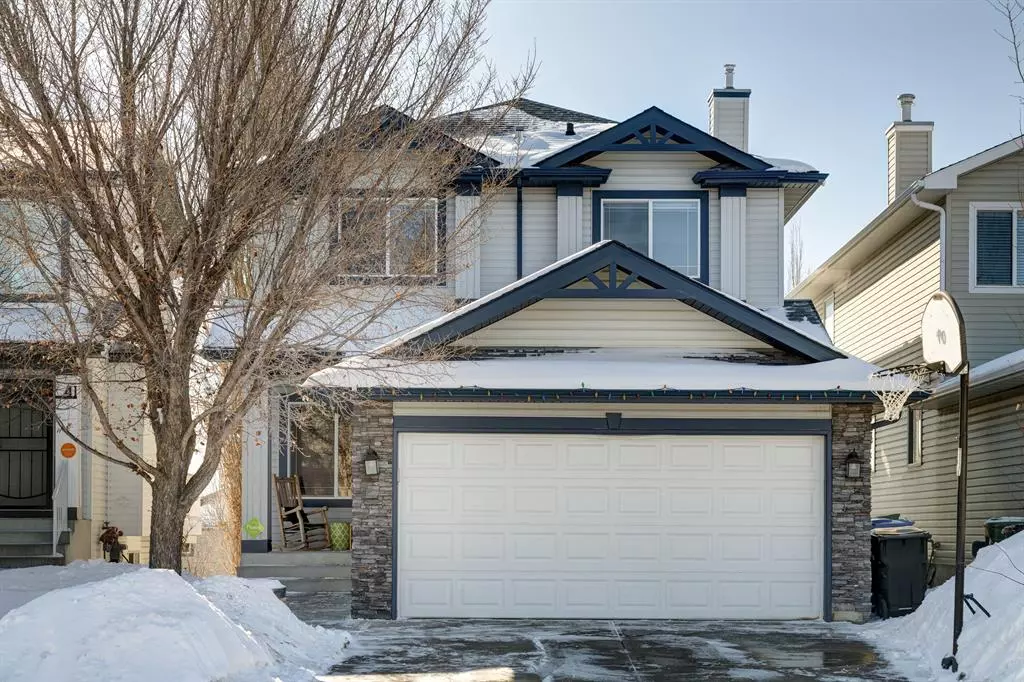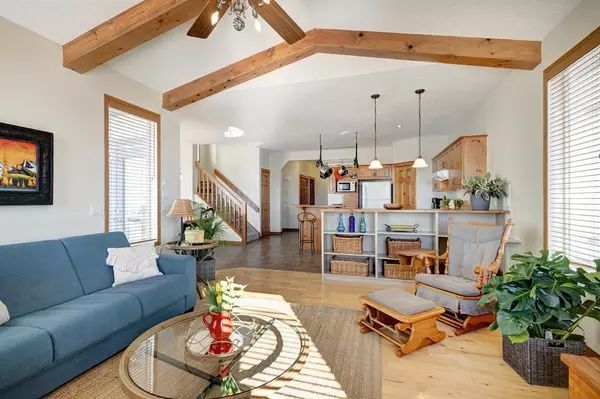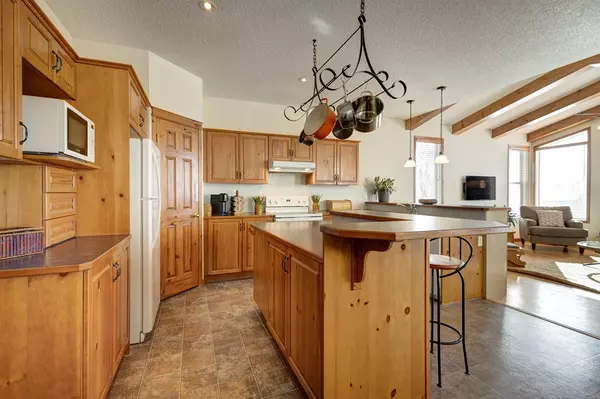$740,000
$685,000
8.0%For more information regarding the value of a property, please contact us for a free consultation.
4 Beds
4 Baths
1,861 SqFt
SOLD DATE : 03/06/2023
Key Details
Sold Price $740,000
Property Type Single Family Home
Sub Type Detached
Listing Status Sold
Purchase Type For Sale
Square Footage 1,861 sqft
Price per Sqft $397
Subdivision Tuscany
MLS® Listing ID A2027053
Sold Date 03/06/23
Style 2 Storey
Bedrooms 4
Full Baths 3
Half Baths 1
HOA Fees $21/ann
HOA Y/N 1
Originating Board Calgary
Year Built 2001
Annual Tax Amount $3,957
Tax Year 2022
Lot Size 3,939 Sqft
Acres 0.09
Property Description
Welcome to this warm and cozy family home in the heart of Tuscany - meticulously maintained and lovingly cared for by the original owner. Featuring an open floor plan with an abundance of natural light, a neutral colour palette, and natural wood accents throughout. You will love the open living space with vaulted ceilings in the living room accented with exposed wood beams and a stone-faced fireplace. The solid wood kitchen is a chef’s delight with an abundance of counter space, large corner pantry, and a center island which is perfect for prepping family meals. The adjacent, spacious dining room is a great space for hosting friends and family. You will love having morning coffee on the sunny upper deck which overlooks the community pathways and the peaks of the Rocky Mountains. The main floor private office is great for working from home or as a kids’ homework room, a powder room and large laundry room with plenty of storage, complete the main. The upper floor features hardwood floors which is great for family members with allergies. The primary bedroom is extremely spacious with room for your entire furniture set, featuring a spa-inspired ensuite bath with soaker tub, and a large walk-in closet. Two large secondary bedrooms and private 4 pc bath complete the upper floor. The lower level is a fully developed WALKOUT basement leading to the fully fenced, sunny backyard. The rec room is expansive with space for watching movies, a flex area which is perfect for a games tables or a work out space, plus a wet bar with TV, bar fridge, and island bar. Also features a large 4th bedroom and full bath. This house is ideal for the sun-seekers – the outdoor space is an extension to your living space with sunny upper deck with space for dining and lounging plus there is a covered patio under the deck and beautifully landscaped yard. The pathway connects to extensive community paths, local playgrounds, and multiple levels of schools are all within walking distance. Tuscany is a coveted community with the Tuscany Club, Starbucks, grocery store, a Vet’s office, and so much more. It also offers easy access and multiple routes to downtown, the Canadian Rockies, the airport, and all major throughways. This house has been lovingly care for and will make a great home for you and your family.
Location
Province AB
County Calgary
Area Cal Zone Nw
Zoning SR
Direction N
Rooms
Basement Finished, Walk-Out
Interior
Interior Features Beamed Ceilings, Kitchen Island, No Smoking Home, Open Floorplan, Pantry, Wet Bar
Heating Forced Air, Natural Gas
Cooling None
Flooring Carpet, Ceramic Tile, Hardwood, Linoleum
Fireplaces Number 2
Fireplaces Type Electric, Gas, Living Room, Mantle, Stone
Appliance Bar Fridge, Dishwasher, Dryer, Electric Stove, Garage Control(s), Range Hood, Refrigerator, Washer, Window Coverings
Laundry Laundry Room, Main Level
Exterior
Garage Double Garage Attached
Garage Spaces 2.0
Garage Description Double Garage Attached
Fence Fenced
Community Features Clubhouse, Park, Schools Nearby, Playground, Shopping Nearby
Amenities Available Clubhouse, Fitness Center, Outdoor Pool, Park, Playground, Recreation Facilities
Roof Type Asphalt Shingle
Porch Deck, Patio
Lot Frontage 34.29
Total Parking Spaces 4
Building
Lot Description Back Yard, Backs on to Park/Green Space, Gentle Sloping, Rectangular Lot
Foundation Poured Concrete
Architectural Style 2 Storey
Level or Stories Two
Structure Type Stone,Vinyl Siding,Wood Frame
Others
Restrictions Utility Right Of Way
Tax ID 76450104
Ownership Private
Read Less Info
Want to know what your home might be worth? Contact us for a FREE valuation!

Our team is ready to help you sell your home for the highest possible price ASAP
GET MORE INFORMATION

Agent | License ID: LDKATOCAN






