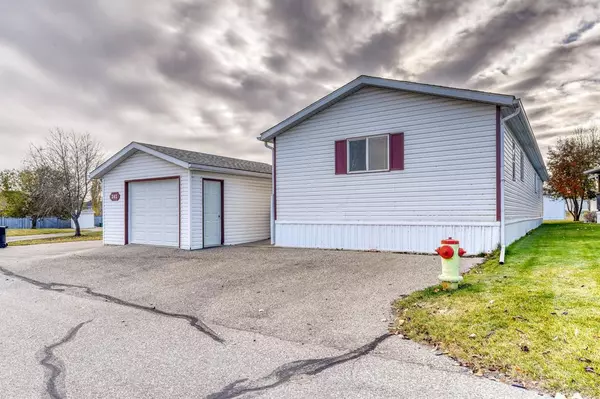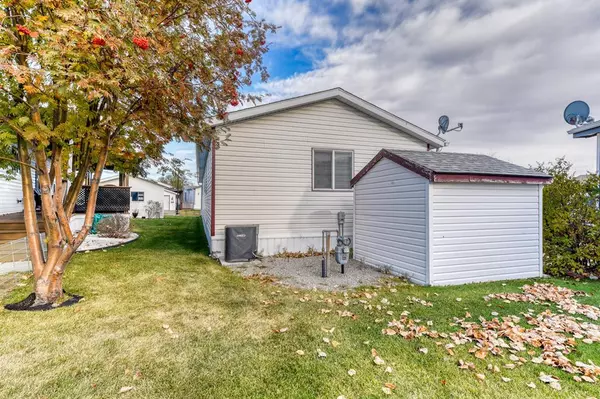$160,000
$165,000
3.0%For more information regarding the value of a property, please contact us for a free consultation.
3 Beds
2 Baths
1,338 SqFt
SOLD DATE : 03/06/2023
Key Details
Sold Price $160,000
Property Type Mobile Home
Sub Type Mobile
Listing Status Sold
Purchase Type For Sale
Square Footage 1,338 sqft
Price per Sqft $119
Subdivision Ranch Estates
MLS® Listing ID A2022497
Sold Date 03/06/23
Style Single Wide Mobile Home
Bedrooms 3
Full Baths 2
Originating Board Calgary
Year Built 2000
Annual Tax Amount $1,329
Tax Year 2022
Property Description
Gated Community Living. 45+ Adult Living. Green Space. Pet Friendly with Board Approval. Maintenance Free Lifestyle. This home will not be replaced at this price. Welcome to main-floor living at its best! Featuring 3 bedrooms and 2 bathrooms with more than 1300 square feet of living space, a detached garage and a shed. The bright, expansive living area offers an open concept with a 3 sided peninsula gas fireplace. Air Conditioned. The kitchen has oak cabinetry with plenty of counter and storage space. Vaulted Ceilings and a skylight. Beyond the kitchen island is the dining area with sliding glass doors to the robust deck, your own personal oasis to relax, entertain or soak up the sun. The primary bedroom has a walk-in closet and its own ensuite, and an additional full bathroom to service the second and third bedrooms. Complete with a laundry room and mudroom, this home truly utilizes every square foot and shows genuine pride of ownership. It is located within walking distance of parks, greenspace and shopping/amenities. Book your showing today! Immediate Possession. Professionally cleaned . RV Parking on-site at additional cost. YOUR ATTENTION PLEASE! ALL THIS CAN BE YOURS NOW. Super Deal. Single or Couple. Dollars and Sense. This Price Will Move YOU! 3 Bedrooms. 2 Full Bathrooms. A Place to Call Home. Safe. Friendly Residents. Community Garden. Park Events. Come See!
Location
Province AB
County Wheatland County
Interior
Heating Fireplace Insert, Forced Air
Flooring Carpet, Linoleum
Fireplaces Number 1
Fireplaces Type Gas, Glass Doors, Insert
Appliance Central Air Conditioner, ENERGY STAR Qualified Dishwasher, Freezer, Refrigerator, Stove(s), Washer/Dryer, Window Coverings
Laundry Laundry Room
Exterior
Garage Assigned, Single Garage Detached
Garage Spaces 1.0
Garage Description Assigned, Single Garage Detached
Community Features Gated, Other
Roof Type Asphalt Shingle
Porch Awning(s), Deck
Total Parking Spaces 3
Building
Architectural Style Single Wide Mobile Home
Level or Stories One
Others
Restrictions Adult Living
Read Less Info
Want to know what your home might be worth? Contact us for a FREE valuation!

Our team is ready to help you sell your home for the highest possible price ASAP
GET MORE INFORMATION

Agent | License ID: LDKATOCAN






