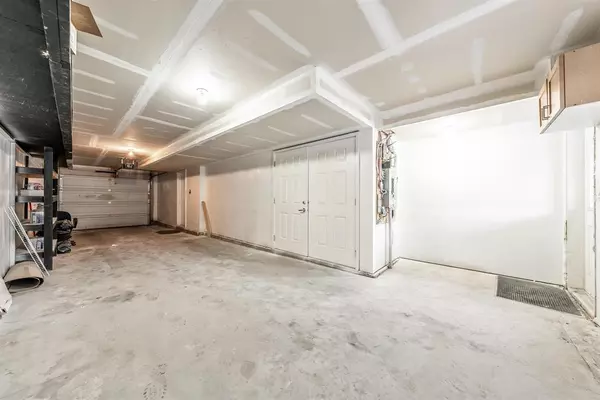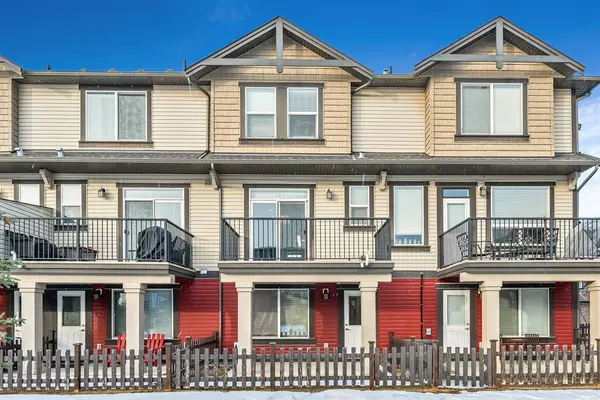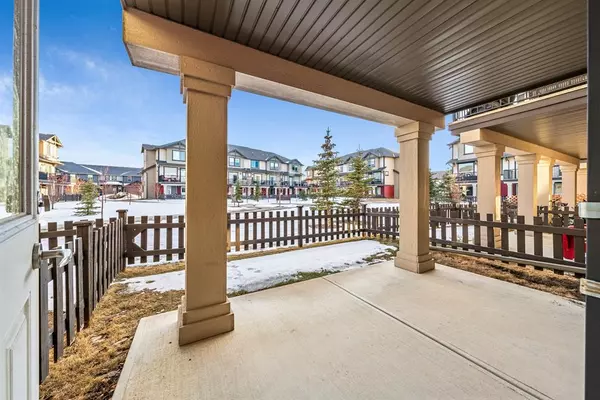$360,000
$370,000
2.7%For more information regarding the value of a property, please contact us for a free consultation.
3 Beds
3 Baths
1,278 SqFt
SOLD DATE : 03/06/2023
Key Details
Sold Price $360,000
Property Type Townhouse
Sub Type Row/Townhouse
Listing Status Sold
Purchase Type For Sale
Square Footage 1,278 sqft
Price per Sqft $281
Subdivision Williamstown
MLS® Listing ID A2024299
Sold Date 03/06/23
Style 3 Storey
Bedrooms 3
Full Baths 2
Half Baths 1
Condo Fees $266
Originating Board Calgary
Year Built 2013
Annual Tax Amount $1,992
Tax Year 2022
Property Description
Strategically situated opposite Heron's Crossing School (Elementary, Junior High and High School) such that it is only a minute walk to the school, this 3 bedrooms and 2.5 bathrooms Townhome in the prestigious community of Williamstown is available for sale. With an attached garage long enough to park 3 cars in tandem and a mini-fenced backyard for kids to play in summer, this property is perfect for that growing family or for that young professional getting their starter home. As you enter from the front door, steps take you immediately to the open concept main floor with the living and dining rooms on either side of the floor and separated by the chef's kitchen. The kitchen features a long quartz island and lots of cabinets. The living room has installed an electric fire place to keep you and your family warm during the winter nights. The dining room has exit doors which leads to our private balcony for those summer evenings. A half washroom and jacket closet completes this level. The upper floor features a large master bedroom with a 4 piece ensuite bathroom and walk-in closet. Still on this level, you have additional 2 bedrooms with their own closets and another full 4 piece bath that is shared between these additional 2 bedrooms. To complete this level, the laundry is perfectly tucked in at a corner. Fridge and washer shall be replaced.
Location
Province AB
County Airdrie
Zoning R-4
Direction N
Rooms
Basement None
Interior
Interior Features Granite Counters, Kitchen Island, No Animal Home, No Smoking Home, Open Floorplan, Pantry
Heating Forced Air, Natural Gas
Cooling None
Flooring Carpet, Ceramic Tile, Laminate
Fireplaces Number 1
Fireplaces Type Electric
Appliance Dishwasher, Dryer, Electric Range, Garage Control(s), Microwave, Refrigerator, Washer
Laundry In Unit
Exterior
Garage Double Garage Attached
Garage Spaces 1.0
Garage Description Double Garage Attached
Fence Fenced, Partial
Community Features Schools Nearby, Playground, Sidewalks, Shopping Nearby
Amenities Available Visitor Parking
Roof Type Asphalt Shingle
Porch Balcony(s)
Exposure N
Total Parking Spaces 3
Building
Lot Description Back Yard, Garden
Foundation Poured Concrete
Architectural Style 3 Storey
Level or Stories Three Or More
Structure Type Vinyl Siding,Wood Frame
Others
HOA Fee Include Amenities of HOA/Condo,Common Area Maintenance,Insurance,Maintenance Grounds,Parking,Professional Management,Reserve Fund Contributions,Snow Removal,Trash
Restrictions Board Approval,Condo/Strata Approval
Tax ID 78819294
Ownership Private
Pets Description Yes
Read Less Info
Want to know what your home might be worth? Contact us for a FREE valuation!

Our team is ready to help you sell your home for the highest possible price ASAP
GET MORE INFORMATION

Agent | License ID: LDKATOCAN






