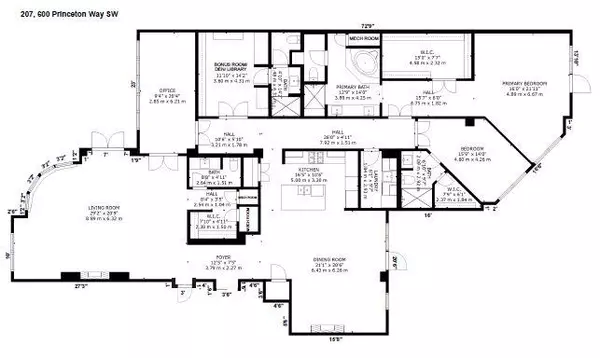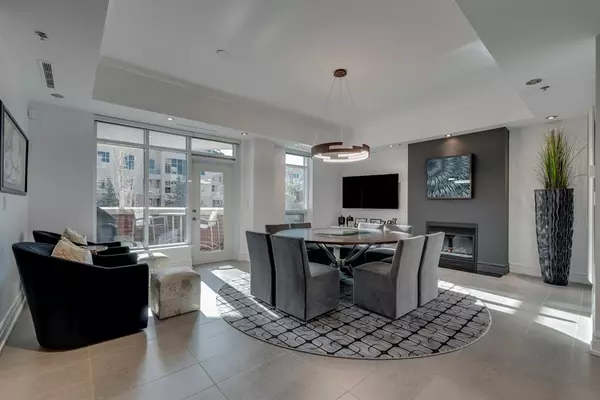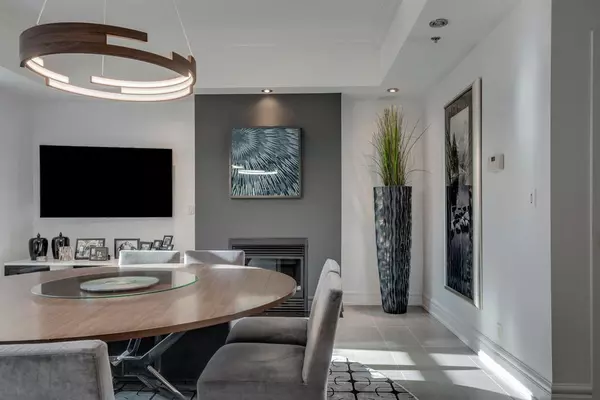$2,295,000
$2,295,000
For more information regarding the value of a property, please contact us for a free consultation.
2 Beds
4 Baths
3,102 SqFt
SOLD DATE : 03/05/2023
Key Details
Sold Price $2,295,000
Property Type Condo
Sub Type Apartment
Listing Status Sold
Purchase Type For Sale
Square Footage 3,102 sqft
Price per Sqft $739
Subdivision Eau Claire
MLS® Listing ID A2025749
Sold Date 03/05/23
Style High-Rise (5+)
Bedrooms 2
Full Baths 3
Half Baths 1
Condo Fees $1,898/mo
Originating Board Calgary
Year Built 2007
Annual Tax Amount $10,867
Tax Year 2022
Property Description
3102 sq feet | Fronting Bow river/Park | 3 bedroom each with ensuite- One of Calgary's most exclusive addresses, welcome to 207 600 Princeton way SW, Located in the heart of sought after Eau Clarie and just steps from walking paths and Princes Island park this one of a kind residence offers a floor plan and look anyone would be proud to call home. Elevator access to your unit, entering you will be greeted with a large foyer, custom beveled mirrors have been added for elegance and practicality. The south wing of the unit showcases the custom kitchen with hard surface countertops, Subzero/Wolf appliances along with an abundance of cabinetry along with a large pantry. Sun filled dining room with gas fireplace and access to a private BBQ balcony. head to the north end of the unit and you will be blown away by the huge family room with ribbon burner fireplace and statuario marble surround, wrapped with floor to ceiling windows and access to the massive deck that overlooks the pathways and park, this truly feels like a private oasis in the heart of the city, Powder room and additional storage just steps away. Access through private doors leads to the bright office that shares the same stunning views. The master is oversized with a private balcony, large walk-in closet with custom built-in cabinets, and 5 piece spa-like ensuite, an additional bedroom with ensuite is located just across the hall along with a large laundry room. Two of the best titled parking stalls in the building along with EV charging. Large storage locker, wine room with exclusive wine storage, gym, car wash, guest suites and board room. This home showcases the very best of quality in one of the best buildings in the city.
Location
Province AB
County Calgary
Area Cal Zone Cc
Zoning DC (pre 1P2007)
Direction SW
Interior
Interior Features Breakfast Bar, Built-in Features, Chandelier, Closet Organizers, Crown Molding, Double Vanity, Elevator, French Door, Granite Counters, High Ceilings, Jetted Tub, Kitchen Island, No Animal Home, No Smoking Home, Open Floorplan, Pantry, Recessed Lighting, Soaking Tub, Storage
Heating Forced Air, Natural Gas
Cooling Central Air
Flooring Carpet, Ceramic Tile
Fireplaces Number 2
Fireplaces Type Family Room, Gas, Great Room, Marble
Appliance Built-In Oven, Built-In Refrigerator, Central Air Conditioner, Dishwasher, Dryer, Gas Cooktop, Microwave, Washer, Window Coverings, Wine Refrigerator
Laundry In Unit
Exterior
Garage Heated Garage, Oversized, Parkade, Private Electric Vehicle Charging Station(s), Side By Side, Underground
Garage Description Heated Garage, Oversized, Parkade, Private Electric Vehicle Charging Station(s), Side By Side, Underground
Community Features Park, Schools Nearby, Playground, Sidewalks, Street Lights, Shopping Nearby
Amenities Available Car Wash, Elevator(s), Fitness Center, Guest Suite, Parking, Party Room, Recreation Room, Secured Parking, Snow Removal, Visitor Parking
Roof Type Metal
Porch Balcony(s)
Exposure N,S
Total Parking Spaces 2
Building
Story 19
Architectural Style High-Rise (5+)
Level or Stories Single Level Unit
Structure Type Brick,Concrete,Stucco
Others
HOA Fee Include Heat,Insurance,Professional Management,Reserve Fund Contributions,Security Personnel,Snow Removal,Trash,Water
Restrictions Pet Restrictions or Board approval Required
Tax ID 76396290
Ownership Private
Pets Description Restrictions, Yes
Read Less Info
Want to know what your home might be worth? Contact us for a FREE valuation!

Our team is ready to help you sell your home for the highest possible price ASAP
GET MORE INFORMATION

Agent | License ID: LDKATOCAN






