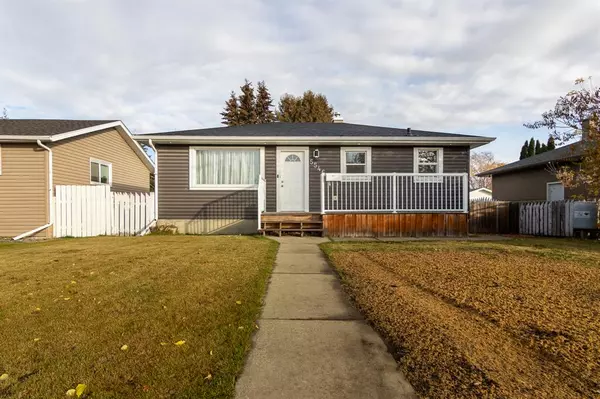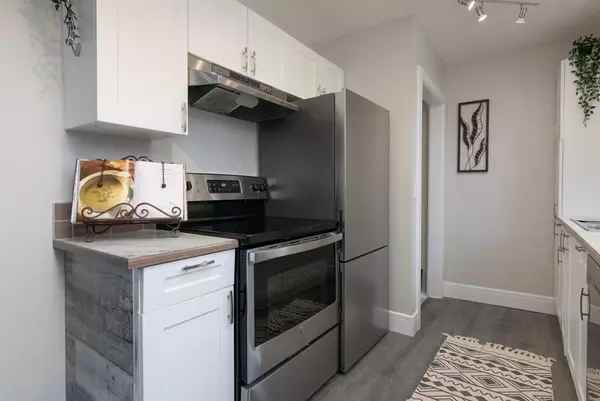$338,500
$339,900
0.4%For more information regarding the value of a property, please contact us for a free consultation.
3 Beds
2 Baths
832 SqFt
SOLD DATE : 03/05/2023
Key Details
Sold Price $338,500
Property Type Single Family Home
Sub Type Detached
Listing Status Sold
Purchase Type For Sale
Square Footage 832 sqft
Price per Sqft $406
Subdivision West Park
MLS® Listing ID A2008079
Sold Date 03/05/23
Style Bungalow
Bedrooms 3
Full Baths 2
Originating Board Central Alberta
Year Built 1957
Annual Tax Amount $2,653
Tax Year 2022
Lot Size 6,383 Sqft
Acres 0.15
Property Description
This is a beautiful, freshly remodeled, and turn-key ready bungalow in West Park! Brand new kitchen appliances, flooring throughout, furnace + hot water tank, and the city has just upgraded the neighborhood's sewer system. There are two bedrooms on the main floor and a third bedroom in the basement; there is room to frame in a fourth bedroom where the office space is set up. This is a prime opportunity for a first time homebuyer OR for the savvy investor — Air BnB or long-term-rental — it's very close to Red Deer College (Polytechnic) and the furniture / staging could be negotiated into the purchase.
Location
Province AB
County Red Deer
Zoning R1A
Direction S
Rooms
Basement Finished, Full
Interior
Interior Features Breakfast Bar, Laminate Counters, Open Floorplan, See Remarks, Vinyl Windows
Heating High Efficiency, Forced Air, Natural Gas
Cooling None
Flooring Tile, Vinyl
Appliance Dishwasher, Electric Stove, Microwave, See Remarks, Stove(s), Washer/Dryer
Laundry In Basement
Exterior
Garage Off Street, Single Garage Detached
Garage Spaces 1.0
Garage Description Off Street, Single Garage Detached
Fence Fenced
Community Features Park, Schools Nearby, Playground, Sidewalks, Street Lights, Tennis Court(s), Shopping Nearby
Roof Type Asphalt Shingle
Porch Front Porch
Lot Frontage 50.0
Total Parking Spaces 5
Building
Lot Description Back Lane, Back Yard, Fruit Trees/Shrub(s), Front Yard, Private
Foundation Poured Concrete
Architectural Style Bungalow
Level or Stories One
Structure Type Concrete,See Remarks,Vinyl Siding,Wood Frame
Others
Restrictions None Known
Tax ID 75120500
Ownership Private
Read Less Info
Want to know what your home might be worth? Contact us for a FREE valuation!

Our team is ready to help you sell your home for the highest possible price ASAP
GET MORE INFORMATION

Agent | License ID: LDKATOCAN






