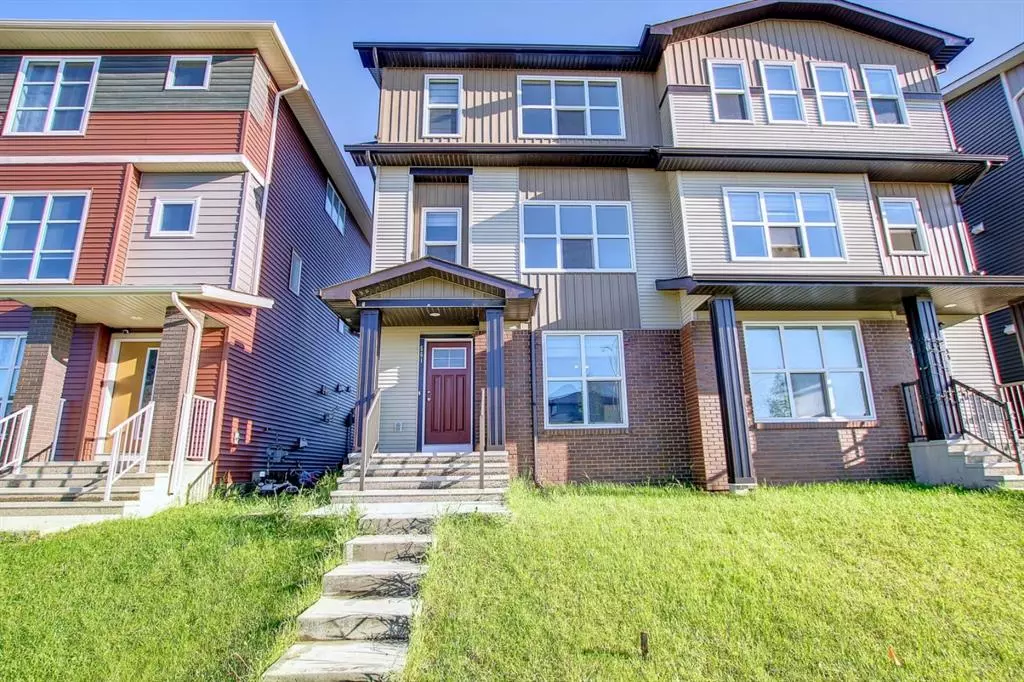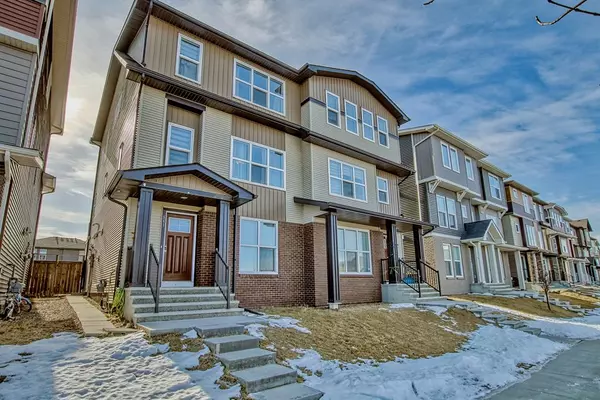$542,500
$549,900
1.3%For more information regarding the value of a property, please contact us for a free consultation.
4 Beds
4 Baths
1,954 SqFt
SOLD DATE : 03/04/2023
Key Details
Sold Price $542,500
Property Type Single Family Home
Sub Type Semi Detached (Half Duplex)
Listing Status Sold
Purchase Type For Sale
Square Footage 1,954 sqft
Price per Sqft $277
Subdivision Saddle Ridge
MLS® Listing ID A2024981
Sold Date 03/04/23
Style 3 Storey,Side by Side
Bedrooms 4
Full Baths 3
Half Baths 1
Originating Board Calgary
Year Built 2016
Annual Tax Amount $2,820
Tax Year 2022
Lot Size 2,647 Sqft
Acres 0.06
Property Description
First time buyer/investor alert. Live up/rent down. Welcome to this superbly maintained semi-detached with absolutely NO CONDO FEES. Beautifully maintained 1945 square feet home welcomes you with a large mudroom. Step up through the spacious stairs and you would be welcomed by 9 feet ceiling, open concept kitchen with dining and living room. You’ll also be impressed by the well-maintained quality engineered hardwood floors, modern spacious kitchen with stainless steel appliances, quarts countertops/island to sit by while you entertain your guests and/or oversee kids homework in between cooking. On the other side of the living room you would be overwhelmed with an electric fireplace leading onto the balcony to get some fresh air & enjoy BBQ (hook up is ready to go). The second floor goes well with the flow with all the privacy you need. Three generous sized bedrooms with the master ensuite, walk in closet and of course another full washroom conveniently located in between bedrooms. For your further convenience, washer and dryer are conveniently located on the second floor as well. Main level is fully finished (by the builder) with self-contained one bedroom illegal rentable suite with full kitchen, washroom, separate laundry - definitely a mortgage helper! Backyard is fenced consisting of an enormous driveway to park additional 4 cars or your RV. Almost forgot to mention that this gem is coming with attached insulated one car garage. Location is second to none - quick access to Airport/Stoney and Metis Trail also a short walk to the new Savanna Bazaar for endless shopping convenience, minutes away to popular bus routes and many more! Please go ahead and book viewing appointment with your favorite Realtor before its gone. You won't be disappointed. Good luck!
Location
Province AB
County Calgary
Area Cal Zone Ne
Zoning R-2M
Direction N
Rooms
Basement Separate/Exterior Entry, Full, Suite
Interior
Interior Features Kitchen Island, No Animal Home, No Smoking Home, Separate Entrance
Heating Forced Air
Cooling None
Flooring Carpet, Laminate
Appliance Dishwasher, Dryer, Electric Cooktop, Electric Stove, Washer, Window Coverings
Laundry In Basement, Upper Level
Exterior
Garage Off Street, Parking Pad, Single Garage Attached
Garage Spaces 1.0
Garage Description Off Street, Parking Pad, Single Garage Attached
Fence Fenced
Community Features Schools Nearby, Playground, Street Lights, Shopping Nearby
Roof Type Asphalt Shingle
Porch Deck
Exposure N
Total Parking Spaces 4
Building
Lot Description Back Lane, Private
Foundation Poured Concrete
Architectural Style 3 Storey, Side by Side
Level or Stories Three Or More
Structure Type Concrete
Others
Restrictions None Known
Tax ID 76333899
Ownership Private
Read Less Info
Want to know what your home might be worth? Contact us for a FREE valuation!

Our team is ready to help you sell your home for the highest possible price ASAP
GET MORE INFORMATION

Agent | License ID: LDKATOCAN






