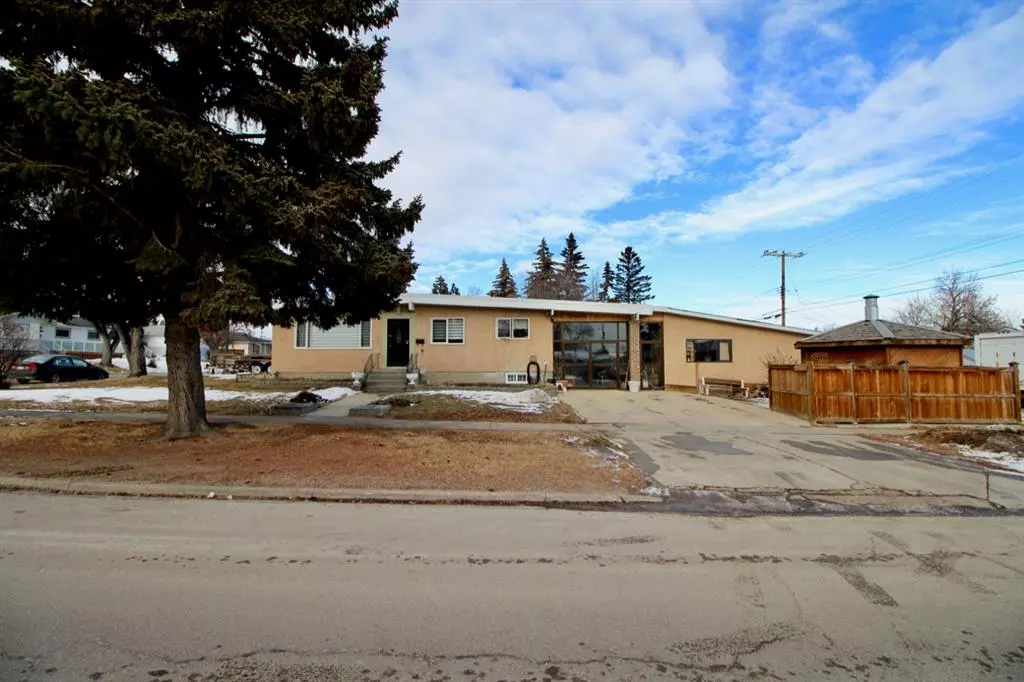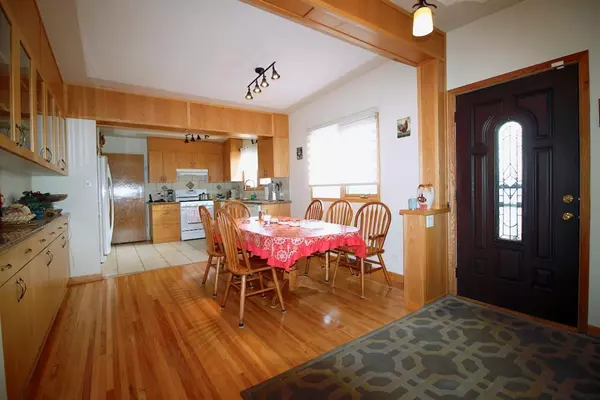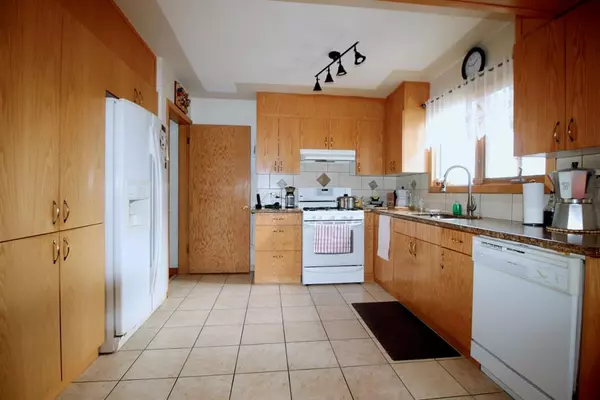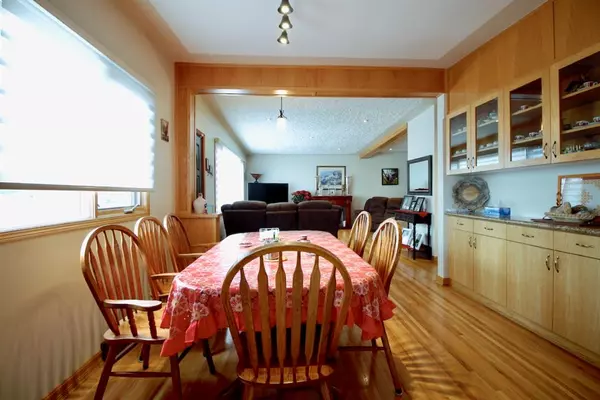$572,500
$578,888
1.1%For more information regarding the value of a property, please contact us for a free consultation.
2 Beds
1 Bath
1,054 SqFt
SOLD DATE : 03/04/2023
Key Details
Sold Price $572,500
Property Type Single Family Home
Sub Type Detached
Listing Status Sold
Purchase Type For Sale
Square Footage 1,054 sqft
Price per Sqft $543
Subdivision Thorncliffe
MLS® Listing ID A2021242
Sold Date 03/04/23
Style Bungalow
Bedrooms 2
Full Baths 1
Originating Board Calgary
Year Built 1956
Annual Tax Amount $2,677
Tax Year 2022
Lot Size 6,458 Sqft
Acres 0.15
Property Description
This charming and lovingly maintained bungalow is hitting the market for the first time. Situated on a corner lot in the heart of Thorncliffe. The exterior boasts so many unique features including dual driveways, a fabulous TRIPLE car garage which is attached to the home via a 400 sqft heated atrium. There is also RV parking, a gazebo and fire pit. Enjoy the flow of open concept living across the front of the house highlighted by the hardwood floors, wood ceiling beam details, and central A/C. The main level is 1054 sqft with 2 bedrooms, 2 bathrooms and has the ability to easily convert back to a 3 bedroom home if desired. Downstairs there is a large office, a rec room, a summer kitchen with adjacent canning room, 3pc bathroom and large cold room. Fantastic central location which is close to schools of all levels, transit, shopping and 15 minutes to downtown. Call today for more information.
Location
Province AB
County Calgary
Area Cal Zone N
Zoning R-C1
Direction S
Rooms
Basement Finished, Full
Interior
Interior Features Built-in Features, Granite Counters, No Animal Home, Vaulted Ceiling(s)
Heating Forced Air
Cooling Central Air
Flooring Ceramic Tile, Hardwood, Linoleum
Appliance Dishwasher, Garage Control(s), Gas Stove, Refrigerator, Window Coverings
Laundry In Basement
Exterior
Garage Alley Access, Driveway, Oversized, Parking Pad, Triple Garage Attached
Garage Spaces 3.0
Garage Description Alley Access, Driveway, Oversized, Parking Pad, Triple Garage Attached
Fence Partial
Community Features Park, Schools Nearby, Playground, Shopping Nearby
Roof Type Flat Torch Membrane
Porch Covered
Lot Frontage 30.45
Total Parking Spaces 7
Building
Lot Description Back Lane, Corner Lot, Gazebo, Irregular Lot
Foundation Poured Concrete
Architectural Style Bungalow
Level or Stories One
Structure Type Stucco,Wood Frame
Others
Restrictions See Remarks
Tax ID 76513942
Ownership Private
Read Less Info
Want to know what your home might be worth? Contact us for a FREE valuation!

Our team is ready to help you sell your home for the highest possible price ASAP
GET MORE INFORMATION

Agent | License ID: LDKATOCAN






