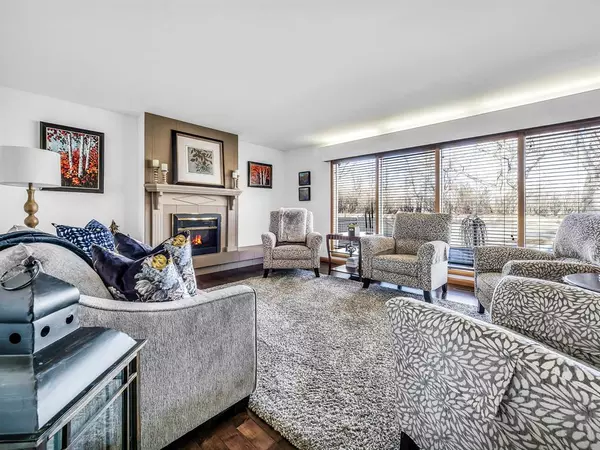$639,900
$639,900
For more information regarding the value of a property, please contact us for a free consultation.
3 Beds
4 Baths
2,347 SqFt
SOLD DATE : 03/04/2023
Key Details
Sold Price $639,900
Property Type Single Family Home
Sub Type Detached
Listing Status Sold
Purchase Type For Sale
Square Footage 2,347 sqft
Price per Sqft $272
Subdivision Lakeview
MLS® Listing ID A2021535
Sold Date 03/04/23
Style 4 Level Split
Bedrooms 3
Full Baths 3
Half Baths 1
Originating Board Lethbridge and District
Year Built 1958
Annual Tax Amount $5,006
Tax Year 2022
Lot Size 10,560 Sqft
Acres 0.24
Property Description
Wow! What a beautiful property along South Parkside Drive! It has so many features to boast about: it’s got some vintage character in style & design; it invites nature & sunshine in with all the picture windows thoughout this home! There’s rich hardwood flooring in the main open spaces; a formal dining room with views of the pretty back yard; a gourmet kitchen with hickory cabinets, double built in ovens, a separate prep sink, so much storage and even heated tile floors underfoot. You can grow a little herb garden right outside the back door of the kitchen! Off the front entry is a nice office with built in shelving and work space. There’s a convenient 2 piece powder room and a sunny bedroom with double closets on the main level as well. The upper level is finished with a good sized second bedroom, a 5 piece bath, a laundry room, the primary bedroom and a 3 piece ensuite.
For a relaxing time, the lower level has a large family room with a built in bar and a super space for crafts or sewing with plenty of built in storage for supplies and knickknacks. The basement level is insulated storage space for all the excess bits you don’t want in the garage!
Access to the heated front garage is off the 3rd level. You’ll also find in back, the guest room/man cave with a 4 piece bathroom. Attached to that is the big bonus: a heated garage &/or exercise room, or a great space for family activities, game tables etc. It has a wood burning stove, tiled flooring & comes with a big screen TV & fridge too! Updates over the past several years include: most windows, torch down roof on house & front garage, 1 furnace & hot water tank and rubber patio decking. This home has central air conditioning for your summer comfort and underground sprinklers for easy yard maintenance. There’s plenty of off street parking and an RV parking pad in the back as well. It’s a lifestyle of spacious beauty with the golf course out front and a park like back yard!
Location
Province AB
County Lethbridge
Zoning R-L
Direction N
Rooms
Basement See Remarks
Interior
Interior Features Bar, Bookcases, Built-in Features
Heating Forced Air
Cooling Central Air
Flooring Carpet, Hardwood, Tile
Fireplaces Number 1
Fireplaces Type Electric
Appliance Built-In Range, Central Air Conditioner, Dishwasher, Electric Cooktop, Refrigerator, Washer/Dryer, Window Coverings
Laundry Upper Level
Exterior
Garage Double Garage Attached, Driveway, Garage Faces Front, Garage Faces Rear, Heated Garage, Off Street, Oversized, RV Access/Parking
Garage Spaces 5.0
Garage Description Double Garage Attached, Driveway, Garage Faces Front, Garage Faces Rear, Heated Garage, Off Street, Oversized, RV Access/Parking
Fence Fenced
Community Features Other
Roof Type Flat Torch Membrane
Porch Patio
Lot Frontage 88.0
Total Parking Spaces 8
Building
Lot Description Back Lane, Landscaped, Private, Treed
Building Description Brick,Stucco, second garage/great room 18'11" x 33'8"
Foundation Poured Concrete
Architectural Style 4 Level Split
Level or Stories 4 Level Split
Structure Type Brick,Stucco
Others
Restrictions None Known
Tax ID 75856881
Ownership Private
Read Less Info
Want to know what your home might be worth? Contact us for a FREE valuation!

Our team is ready to help you sell your home for the highest possible price ASAP
GET MORE INFORMATION

Agent | License ID: LDKATOCAN






