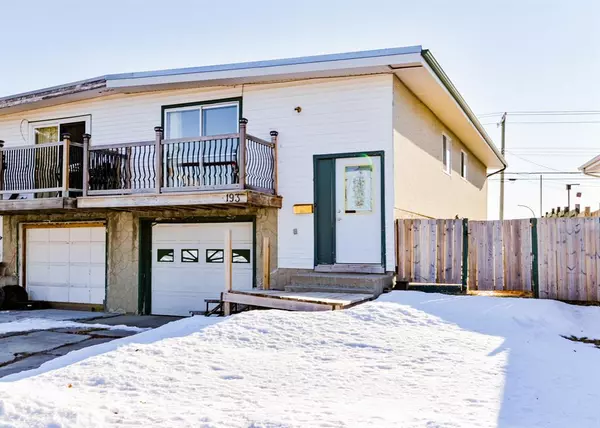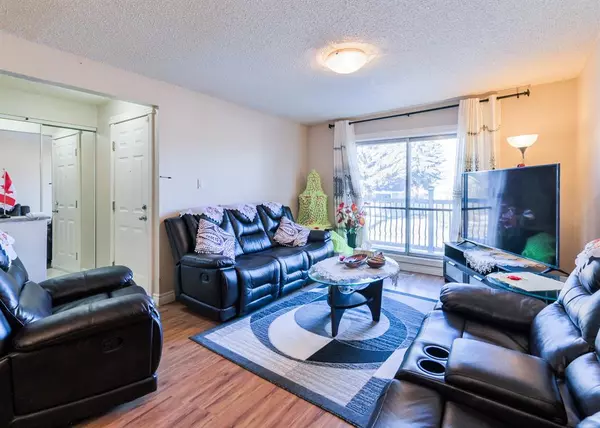$328,000
$320,000
2.5%For more information regarding the value of a property, please contact us for a free consultation.
4 Beds
2 Baths
923 SqFt
SOLD DATE : 03/04/2023
Key Details
Sold Price $328,000
Property Type Single Family Home
Sub Type Semi Detached (Half Duplex)
Listing Status Sold
Purchase Type For Sale
Square Footage 923 sqft
Price per Sqft $355
Subdivision Penbrooke Meadows
MLS® Listing ID A2025405
Sold Date 03/04/23
Style Bi-Level,Side by Side
Bedrooms 4
Full Baths 2
Originating Board Calgary
Year Built 1972
Annual Tax Amount $1,837
Tax Year 2022
Lot Size 3,326 Sqft
Acres 0.08
Property Description
You don't want to miss out on this investment opportunity! This home is a bi-level duplex priced to sell for just under $320,000, it features 924 square feet of living space, a single attached garage and a suite in the basement. As you enter and head upstairs, you are joined with an accessible front balcony right next to a spacious living room/entertainment space which seamlessly transitions to the welcoming dining room area and right across it is the kitchen. Moving along down the hallway, you will notice three generously sized bedrooms and a 4 pc washroom. Now the best part is the basement, you have a rental generating suite as well as east facing windows allowing for plenty of sunlight in the morning. You would also appreciate that the home has a fenced backyard with no other properties behind it. For anyone that is looking for nearby conveniences, you have the Easthill shopping centre as well as international avenue as well as easy access to memorial drive and 52 Street. Schedule with your favourite realtor today!
Location
Province AB
County Calgary
Area Cal Zone E
Zoning R-C2
Direction N
Rooms
Basement Finished, Full
Interior
Interior Features No Animal Home, No Smoking Home, Open Floorplan, Storage
Heating Forced Air, Natural Gas
Cooling None
Flooring Laminate
Appliance Dishwasher, Dryer, Electric Stove, Range Hood, Refrigerator, Washer
Laundry In Basement, Lower Level
Exterior
Garage Single Garage Attached
Garage Spaces 1.0
Garage Description Single Garage Attached
Fence Fenced
Community Features Schools Nearby, Playground, Sidewalks, Street Lights, Tennis Court(s), Shopping Nearby
Roof Type Asphalt Shingle
Porch Balcony(s)
Lot Frontage 110.11
Exposure NE
Total Parking Spaces 2
Building
Lot Description Back Yard, Low Maintenance Landscape, No Neighbours Behind, Street Lighting, Private
Foundation Poured Concrete
Architectural Style Bi-Level, Side by Side
Level or Stories Bi-Level
Structure Type Wood Frame
Others
Restrictions None Known
Tax ID 76521974
Ownership Private
Read Less Info
Want to know what your home might be worth? Contact us for a FREE valuation!

Our team is ready to help you sell your home for the highest possible price ASAP
GET MORE INFORMATION

Agent | License ID: LDKATOCAN






