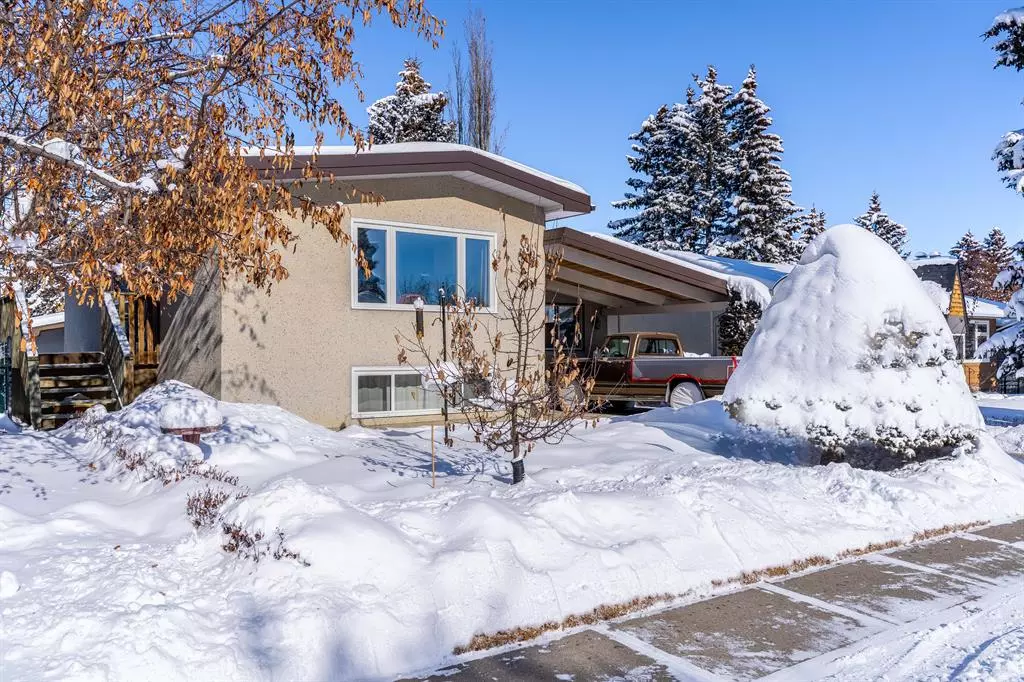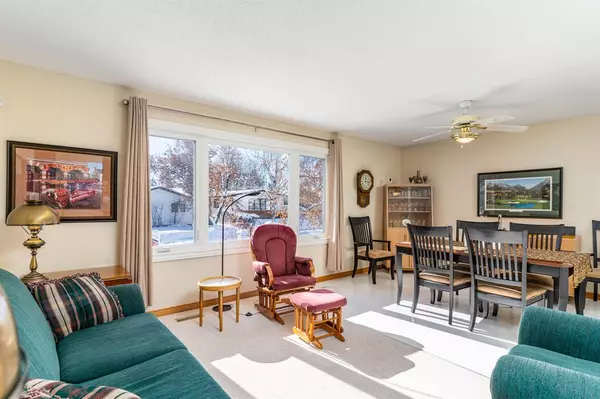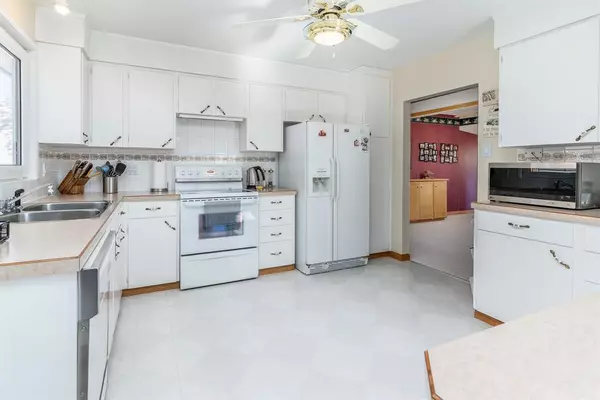$561,600
$549,900
2.1%For more information regarding the value of a property, please contact us for a free consultation.
4 Beds
2 Baths
1,420 SqFt
SOLD DATE : 03/03/2023
Key Details
Sold Price $561,600
Property Type Single Family Home
Sub Type Detached
Listing Status Sold
Purchase Type For Sale
Square Footage 1,420 sqft
Price per Sqft $395
Subdivision Braeside
MLS® Listing ID A2027150
Sold Date 03/03/23
Style Bi-Level
Bedrooms 4
Full Baths 2
Originating Board Calgary
Year Built 1967
Annual Tax Amount $3,135
Tax Year 2022
Lot Size 6,103 Sqft
Acres 0.14
Property Description
Welcome to the mature and established community of Braeside and step inside this lovely bilevel boasting over 2774 SQFT of developed space on both levels. This original owner home is ready to welcome its next family to create amazing memories for years to come. Only steps away from an off leash dog park, the community hockey rink & basketball courts, and the Braeside Elementary school, this home is the perfect location. With over 1420 SQFT on the main level including 4 bedrooms up, any family dynamic will be excited to call this their next home. The main floor is expansive with a beautiful white kitchen as the focal point with ample cabinets for storage, matching white appliances, and a movable island for the chef in the family to use as he/she needs. The dining area is the perfect space to host formal dinners over the holidays or enjoy your morning read with your favourite cup of coffee. Enjoy the family room as the south sun flows into the space welcoming you each morning and through out the day. Each bedroom is well sized so a growing family will appreciate this for years to come. The main floor also boasts a den space that is currently being used as the music room; really a perfect space to enjoy your creative nature whether that be crafts, reading, music, or a study to feed your mind. Make your way to the lower lever and appreciate the additional developed space for family game night. Yes the lower level has a large recreational room, the family’s "fun space" with a shuffle board and a great game of pool. There is an additional den-like room that is the perfect get away to watch movies or your favourite shows. Storage is not an issue for this home, as you literally have a huge storage/cold/hobby room to use for anything really that includes built in shelves, perhaps the perfect space to make wine. A beautiful updated spa like 3 piece bathroom is sure to impress and we can’t forget about the bright laundry room and additional storage space as needed. Not only is the house impressive, but the lot is oversized. One of the widest lots on the block which means an oversized Heated double detached garage with room to spare. You bet, you can park your RV all year round right here at home. No need to pay yearly storage fees. Have more vehicles, well don’t forget about the front attached driveway with a carport too. A wall to wall (home to garage) back deck with fire pit for family gathers to enjoy the summer nights, and don't forget the dog run for the family pets! This home really does have it all and the pride of ownership is evident with the thoughtful updates completed over the years including the newer triple pane windows, newer roof (with warranty still in place), newer doors front and back, newer garage door., and so much more! Call your favourite real estate agent today!
Location
Province AB
County Calgary
Area Cal Zone S
Zoning R-C1
Direction S
Rooms
Basement Finished, Full
Interior
Interior Features Ceiling Fan(s), Central Vacuum, Kitchen Island, See Remarks, Storage
Heating Forced Air, Natural Gas
Cooling None
Flooring Carpet, Linoleum
Appliance Dishwasher, Electric Range, Garage Control(s), Refrigerator, See Remarks, Window Coverings
Laundry In Basement
Exterior
Garage Additional Parking, Alley Access, Attached Carport, Double Garage Detached, Driveway, Garage Door Opener, Heated Garage, Insulated, Oversized, RV Access/Parking
Garage Spaces 2.0
Garage Description Additional Parking, Alley Access, Attached Carport, Double Garage Detached, Driveway, Garage Door Opener, Heated Garage, Insulated, Oversized, RV Access/Parking
Fence Fenced
Community Features Park, Schools Nearby, Playground, Pool, Sidewalks, Street Lights, Shopping Nearby
Roof Type Asphalt Shingle,Rolled/Hot Mop
Porch Deck
Lot Frontage 55.51
Exposure S
Total Parking Spaces 5
Building
Lot Description Back Lane, Back Yard, Dog Run Fenced In, Landscaped, Paved, Rectangular Lot, See Remarks
Foundation Poured Concrete
Architectural Style Bi-Level
Level or Stories Bi-Level
Structure Type Stucco,Wood Frame
Others
Restrictions Utility Right Of Way
Tax ID 76839539
Ownership Private
Read Less Info
Want to know what your home might be worth? Contact us for a FREE valuation!

Our team is ready to help you sell your home for the highest possible price ASAP
GET MORE INFORMATION

Agent | License ID: LDKATOCAN






