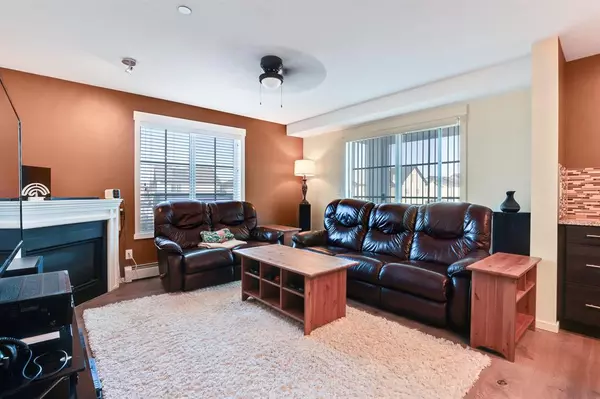$275,000
$279,000
1.4%For more information regarding the value of a property, please contact us for a free consultation.
2 Beds
2 Baths
909 SqFt
SOLD DATE : 03/03/2023
Key Details
Sold Price $275,000
Property Type Condo
Sub Type Apartment
Listing Status Sold
Purchase Type For Sale
Square Footage 909 sqft
Price per Sqft $302
Subdivision Copperfield
MLS® Listing ID A2023296
Sold Date 03/03/23
Style Apartment
Bedrooms 2
Full Baths 2
Condo Fees $410/mo
Originating Board Calgary
Year Built 2015
Annual Tax Amount $1,487
Tax Year 2022
Property Description
Corner units like this don’t become available very often so you’ll want to act fast to make this one yours! This bright 2 bedroom 2 bath condo features upgraded engineered flooring with a ‘wire brush’ finish in an attractive walnut colour. The spacious kitchen features a stainless steel appliance package, granite counters and an island with space for eat-in seating. The adjacent dining room has a fantastic stone feature wall that adds warmth and character to the room. Both bedrooms are generously proportioned with the master featuring a walk-through closet to the 3-pc ensuite, equipped with granite counter, undermount sink and tile flooring. The corner fireplace complements the spacious living room which is filled with natural light. The second 4-piece bath is similarly equipped. This suite has a lovely stacking washer/dryer pair conveniently tucked into it’s own room. You’ll love the private entrance here, keeping your coats and shoes nicely separated from the living area. This condo comes with 1 titled underground parking stall and an assigned storage cage. The reasonable condo fee includes everything except electricity.
Location
Province AB
County Calgary
Area Cal Zone Se
Zoning M-2 d150
Direction E
Interior
Interior Features Granite Counters, No Animal Home, No Smoking Home, See Remarks
Heating Hot Water, Natural Gas
Cooling None
Flooring Hardwood
Fireplaces Number 1
Fireplaces Type Gas, Living Room, See Remarks
Appliance Dishwasher, Dryer, Electric Stove, Refrigerator, Washer, Window Coverings
Laundry In Unit
Exterior
Garage Parkade, Titled, Underground
Garage Spaces 1.0
Garage Description Parkade, Titled, Underground
Fence None
Community Features Park, Schools Nearby, Playground, Sidewalks, Shopping Nearby
Amenities Available Elevator(s), Parking, Snow Removal, Visitor Parking
Roof Type Asphalt Shingle
Porch Balcony(s)
Exposure E,N
Total Parking Spaces 1
Building
Lot Description Views
Story 4
Foundation Poured Concrete
Architectural Style Apartment
Level or Stories Single Level Unit
Structure Type Brick,Concrete,Vinyl Siding,Wood Frame
Others
HOA Fee Include Common Area Maintenance,Gas,Heat,Insurance,Maintenance Grounds,Parking,Professional Management,Reserve Fund Contributions,Sewer,Snow Removal,Trash,Water
Restrictions Board Approval
Tax ID 76475697
Ownership Private
Pets Description Restrictions
Read Less Info
Want to know what your home might be worth? Contact us for a FREE valuation!

Our team is ready to help you sell your home for the highest possible price ASAP
GET MORE INFORMATION

Agent | License ID: LDKATOCAN






