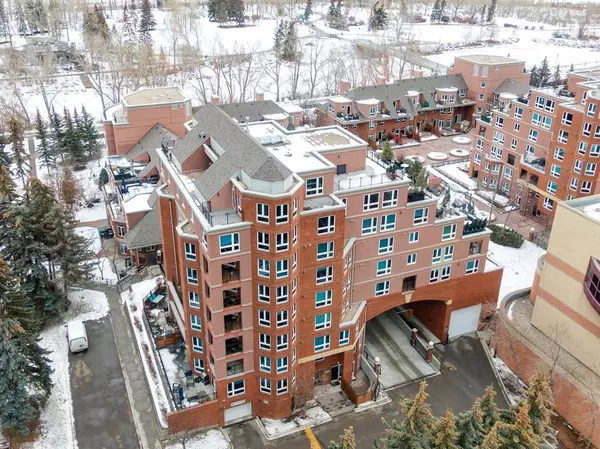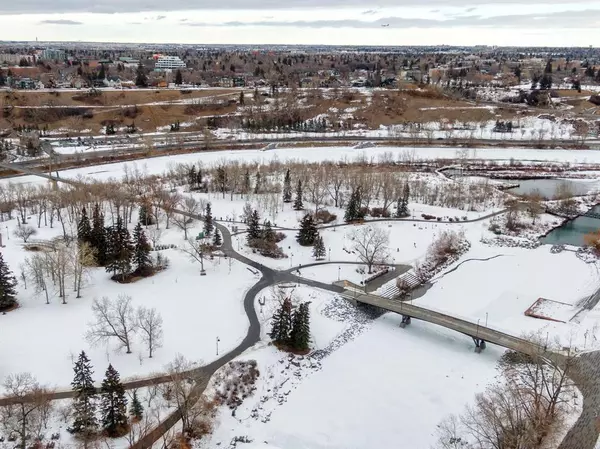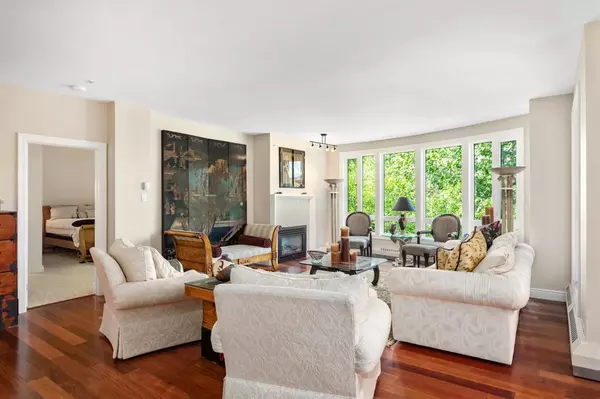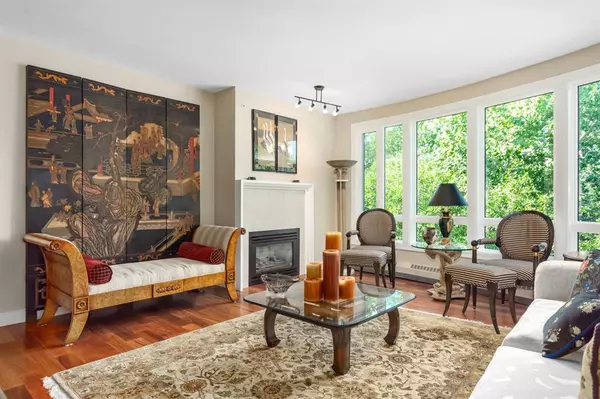$815,000
$824,900
1.2%For more information regarding the value of a property, please contact us for a free consultation.
2 Beds
2 Baths
1,618 SqFt
SOLD DATE : 03/03/2023
Key Details
Sold Price $815,000
Property Type Condo
Sub Type Apartment
Listing Status Sold
Purchase Type For Sale
Square Footage 1,618 sqft
Price per Sqft $503
Subdivision Eau Claire
MLS® Listing ID A2019298
Sold Date 03/03/23
Style Apartment
Bedrooms 2
Full Baths 2
Condo Fees $1,198/mo
Originating Board Calgary
Year Built 1995
Annual Tax Amount $4,282
Tax Year 2022
Property Description
Gorgeous executive home in Eau Claire surrounded by mature trees...unbeatable location along the Bow River walking paths of Prince's Island park. The "semi-private" elevator goes onto your floor with a greeting space before your suite. Only one unit per floor for immense privacy with the convenience of two titled parking stalls directly outside your elevator! Live in the heart of Downtown with the dog paths, and geese just outside your window. Enjoy all that Eau Claire has to offer with River Cafe, Hutch, Alforno...with Kensington across the Peace Bridge! If moving from Vancouver, this is as close to Stanley Park as it gets. Wall to wall windows with spectacular views of the river, foot paths and island. The dining area is the perfect place to entertain and take in the natural beauty. The primary bedroom is spacious and features a spa-like 4 piece ensuite. A second office/guest bedroom is tucked away with guest bathroom. Easy lock and leave lifestyle for our part-time residence, ample guest parking and easy access from parkade directly onto your suite door! Call for your viewing appointment today!
Location
Province AB
County Calgary
Area Cal Zone Cc
Zoning DC (pre 1P2007)
Direction E
Interior
Interior Features Double Vanity, Granite Counters
Heating Baseboard, Hot Water
Cooling Central Air
Flooring Carpet, Hardwood, Tile
Fireplaces Number 1
Fireplaces Type Gas
Appliance Dishwasher, Electric Stove, Refrigerator, Washer/Dryer, Window Coverings
Laundry In Unit
Exterior
Garage Parkade, Titled, Underground
Garage Description Parkade, Titled, Underground
Community Features Gated, Park, Playground, Sidewalks, Street Lights, Shopping Nearby
Amenities Available Car Wash, Elevator(s), Parking, Secured Parking, Visitor Parking
Accessibility Accessible Entrance, No Stairs/One Level
Porch Balcony(s), See Remarks
Exposure N
Total Parking Spaces 2
Building
Story 8
Architectural Style Apartment
Level or Stories Single Level Unit
Structure Type Brick,Stucco
Others
HOA Fee Include Common Area Maintenance,Electricity,Heat,Insurance,Parking,Reserve Fund Contributions,Residential Manager,Sewer,Snow Removal,Trash,Water
Restrictions Board Approval
Ownership Private
Pets Description Restrictions
Read Less Info
Want to know what your home might be worth? Contact us for a FREE valuation!

Our team is ready to help you sell your home for the highest possible price ASAP
GET MORE INFORMATION

Agent | License ID: LDKATOCAN






