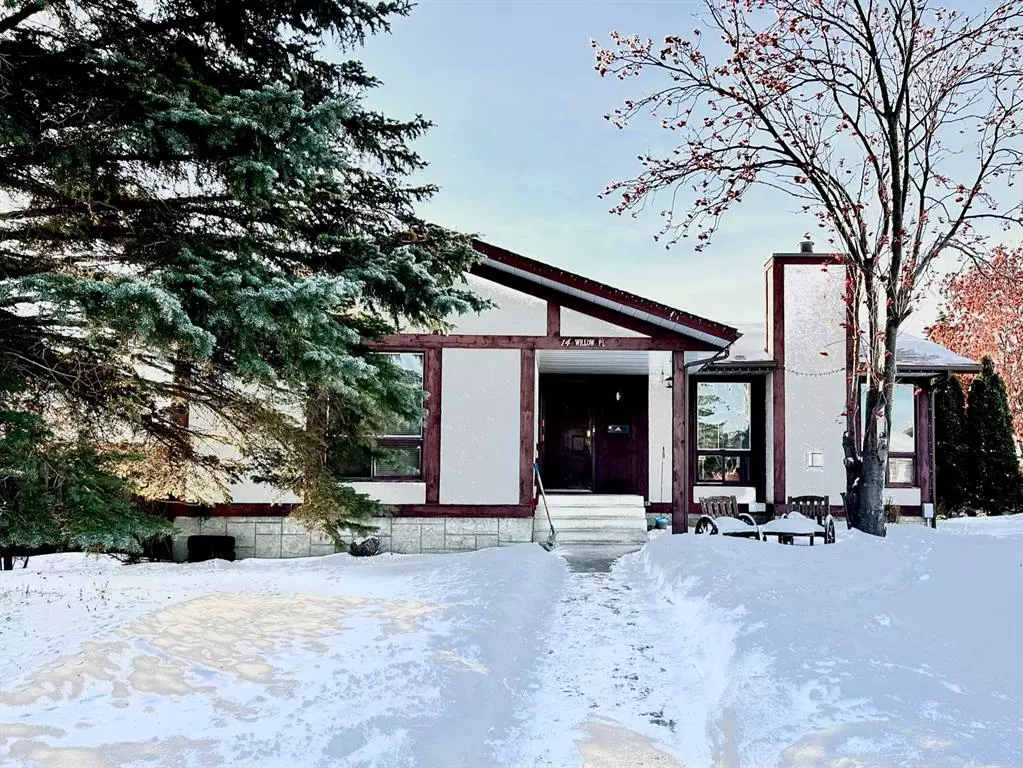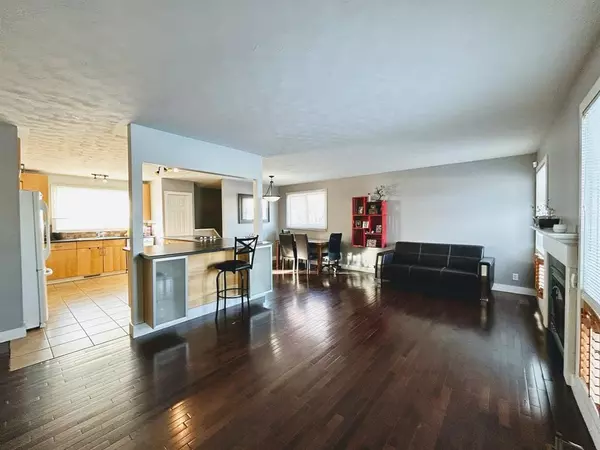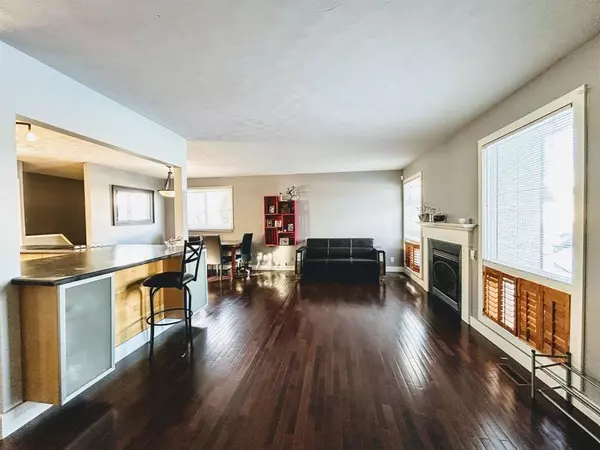$275,000
$279,900
1.8%For more information regarding the value of a property, please contact us for a free consultation.
3 Beds
3 Baths
1,317 SqFt
SOLD DATE : 03/03/2023
Key Details
Sold Price $275,000
Property Type Single Family Home
Sub Type Detached
Listing Status Sold
Purchase Type For Sale
Square Footage 1,317 sqft
Price per Sqft $208
Subdivision Woodlands
MLS® Listing ID A2019932
Sold Date 03/03/23
Style Bungalow
Bedrooms 3
Full Baths 3
Originating Board Central Alberta
Year Built 1979
Annual Tax Amount $3,306
Tax Year 2022
Lot Size 6,408 Sqft
Acres 0.15
Lot Dimensions 40x114x85x104
Property Description
14 Willow Place: Where space, location and opportunity come knocking!This spacious 1300+ sf bungalow has a great open floor plan and is finished in beautiful rich hardwood! The open concept kitchen/ dining and living room boasts AMPLE space and functionality. The massive kitchen is bright and OPEN with a large south facing window. The beautiful kitchen cabinets offer so much storage space and the expansive island adds extra work space and additional seating. There is a nice eating nook adjacent to the kitchen. The MASSIVE living room is flanked by tall windows and anchored by a cozy gas fireplace. The master bedroom is large with a walk in closet (there is a clever hidden safe in the walk-in!). There is a pretty updated 3 piece ensuite bath with a nice high window for added light. There are two good sized additional bedrooms on the main floor along with a full 4 piece bath. The basement is fully developed with a HUGE family room complete with a cool WET BAR & cozy TV nook. There is a good sized office (currently being used as a bedroom) and a roomy 3 piece bath. The designated laundry room has a wall of cabinets and a counter for folding and sorting. The fully fenced sunny south facing yard is a blank slate with so many options for the space. The 23x24 garage has a single door (could be converted to a double), cabinets, counters, shelving, tons of work space AND ITS HEATED! This pretty place is steps from Cranna Lake, schools and minutes to shopping and the downtown. There is an opportunity to add some equity with the great price point; make time to stop by and take a peek!
Location
Province AB
County Lacombe
Zoning R1
Direction N
Rooms
Basement Finished, Full
Interior
Interior Features Kitchen Island, No Smoking Home, Open Floorplan, Walk-In Closet(s), Wet Bar
Heating Forced Air, Natural Gas
Cooling None
Flooring Carpet, Ceramic Tile, Hardwood, Linoleum
Fireplaces Number 1
Fireplaces Type Gas, Living Room, Mantle
Appliance Dishwasher, Electric Cooktop, Electric Oven, Microwave, Refrigerator, Washer/Dryer
Laundry In Basement
Exterior
Garage Single Garage Attached
Garage Spaces 1.0
Garage Description Single Garage Attached
Fence Fenced
Community Features Lake, Park, Schools Nearby, Playground, Shopping Nearby
Roof Type Asphalt Shingle
Porch Front Porch
Lot Frontage 40.0
Exposure N
Total Parking Spaces 1
Building
Lot Description Back Lane, Back Yard, Cul-De-Sac, Irregular Lot
Foundation Poured Concrete
Architectural Style Bungalow
Level or Stories One
Structure Type Stucco,Wood Frame
Others
Restrictions None Known
Tax ID 79417054
Ownership Private
Read Less Info
Want to know what your home might be worth? Contact us for a FREE valuation!

Our team is ready to help you sell your home for the highest possible price ASAP
GET MORE INFORMATION

Agent | License ID: LDKATOCAN






