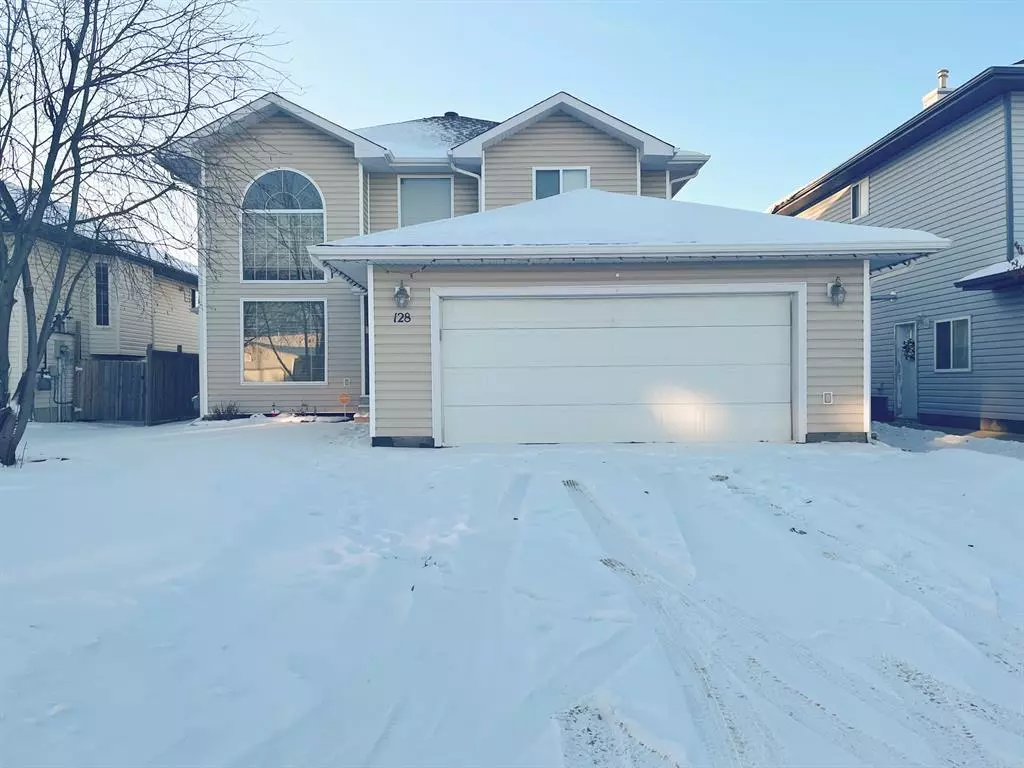$520,000
$539,900
3.7%For more information regarding the value of a property, please contact us for a free consultation.
5 Beds
4 Baths
2,139 SqFt
SOLD DATE : 03/03/2023
Key Details
Sold Price $520,000
Property Type Single Family Home
Sub Type Detached
Listing Status Sold
Purchase Type For Sale
Square Footage 2,139 sqft
Price per Sqft $243
Subdivision Timberlea
MLS® Listing ID A2015095
Sold Date 03/03/23
Style 2 Storey
Bedrooms 5
Full Baths 3
Half Baths 1
Originating Board Fort McMurray
Year Built 2002
Annual Tax Amount $2,692
Tax Year 2022
Lot Size 5,699 Sqft
Acres 0.13
Property Description
LAKEWOOD ESTATES FULLY DEVELOPED HOME WITH LOTS OF UPGRADES! Step inside this custom-built home with VALUTED CEILINGS AND NO CARPET. The front living room features a huge front window which would make an amazing spot for a 12 ft Christmas tree. The main level of this home features hardwood floors, main floor office/bedroom, and a large family room with corner gas fireplace. The kitchen features GRANITE COUNTERTOPS, wrap around breakfast bar, corner pantry and stainless steel appliances. The dining nook features garden doors leading you to your beautiful back yard. The gorgeous staircase covered in hardwood leads you to the upper level of the home. This level continues with hardwood floors in each bedroom and on the large landing that overlooks the main level. There are 3 bedrooms, and 2 bathrooms that have been renovated. The Primary bedroom features a 5 pc ensuite with double sinks, corner jetted tub, stand up shower, updated tile floors and tile surrounds and free standing sinks. The main bathroom has been renovated with updated tile and sink. The fully developed basement will be your families entertainment space. You have a custom sit up bar with built in wine racks, and granite counter tops. This space continues with a family theatre room with includes the theatre seating, projector and screen. In addition, you have two bedrooms, den and full bathroom featuring a walk-in tiled shower. Additional feature is CENTRAL A/C. The exterior this home offers an attached double garage, extra wide driveway for lots of parking. The rear yard is your Summer oasis featuring a beautiful deck with covered pergola, firepit area and a fully fenced and beautifully landscaped yard. This move in ready 6 BEDROOM 4 BATHROOM HOME is located in walking distance to two elementary schools, parks, Birchwood trails and more. Call today for your personal tour!
Location
Province AB
County Wood Buffalo
Area Fm Northwest
Zoning R1
Direction E
Rooms
Basement Finished, Full
Interior
Interior Features Breakfast Bar, Ceiling Fan(s), Crown Molding, Granite Counters, Jetted Tub, Open Floorplan, Pantry
Heating Forced Air, Natural Gas
Cooling Central Air
Flooring Hardwood, Tile
Fireplaces Number 2
Fireplaces Type Brick Facing, Family Room, Gas, Recreation Room
Appliance Dishwasher, Range Hood, Refrigerator, Stove(s), Washer/Dryer
Laundry Laundry Room, Main Level
Exterior
Garage Double Garage Attached, Driveway
Garage Spaces 2.0
Garage Description Double Garage Attached, Driveway
Fence Fenced
Community Features Other, Park, Schools Nearby, Sidewalks, Street Lights
Roof Type Asphalt Shingle
Porch Deck
Lot Frontage 50.0
Total Parking Spaces 4
Building
Lot Description Back Yard, Private
Foundation Poured Concrete
Architectural Style 2 Storey
Level or Stories Two
Structure Type Vinyl Siding
Others
Restrictions None Known
Tax ID 76131590
Ownership Private
Read Less Info
Want to know what your home might be worth? Contact us for a FREE valuation!

Our team is ready to help you sell your home for the highest possible price ASAP
GET MORE INFORMATION

Agent | License ID: LDKATOCAN






