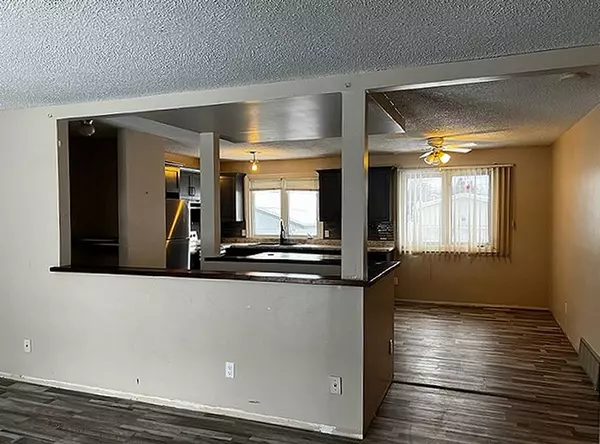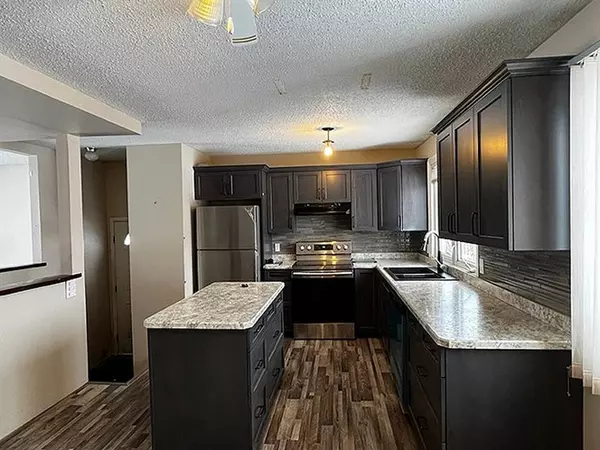$187,000
$200,000
6.5%For more information regarding the value of a property, please contact us for a free consultation.
4 Beds
2 Baths
1,056 SqFt
SOLD DATE : 03/03/2023
Key Details
Sold Price $187,000
Property Type Single Family Home
Sub Type Detached
Listing Status Sold
Purchase Type For Sale
Square Footage 1,056 sqft
Price per Sqft $177
MLS® Listing ID A2021720
Sold Date 03/03/23
Style Bungalow
Bedrooms 4
Full Baths 1
Half Baths 1
Originating Board Grande Prairie
Year Built 1977
Annual Tax Amount $2,726
Tax Year 2022
Lot Size 9,741 Sqft
Acres 0.22
Property Description
This may just be the home you have been waiting for!!! This 4 bedroom bungalow, new kitchen with gorgeous glass tile back splash & "soft closure" doors, new vinyl plank flooring, has that "open" floor plan concept where it just doesn't matter if you're in the kitchen and your family & friends are in the the living room? You can visit with everyone. Let's add to that a brand new stainless steel fridge & dishwasher, moveable island with pots & pan drawers and your all set. The dining area is a well addressed size so you shouldn't have any trouble hosting your dinner parties. The living room is a great size, beautiful vinyl plank flooring and a HUGE picture window to allow the sun to shine through your home. The main bath features a new vanity & glass backsplash. 3 bedrooms complete the main floor. The Primary bedroom has a 1/2 bath and linen closet for extra storage. All bedrooms features luxurious carpeting. There is some development downstairs. The exterior walls are drywalled, there is a bedroom down as well as a family room area, a laundry room AND,,,, a true cold storage room!! There is some work left to be done downstairs but the open space is going to allow your imagination to dream of the possibilities. One of the really inviting features of this home is the wood burning, free standing stove in the basement. With heating costs going up constantly? Wouldn't it be awesome to have an alternate form of heat to help save $ on the heating costs? This over sized yard offers TONS of room for your little ones to run & play, plant a huge garden to stock up your cold storage room or construct every child's dream jungle gym. There is a single detached garage that does need new drywall and man door but once that's done? You're going to have an awesome place not only to keep your car warm & cozy but also have a great little work shop. There is a gate at the back of the fenced yard that will allow you to drive your quads, sleds & other ATV's to the alley and be on your way for a day of adventure.
Location
Province AB
County Mackenzie County
Zoning residential
Direction W
Rooms
Basement Full, Partially Finished
Interior
Interior Features Kitchen Island, No Smoking Home
Heating Forced Air, Natural Gas
Cooling None
Flooring Carpet, Laminate
Appliance Dishwasher, Electric Range, Refrigerator
Laundry In Basement
Exterior
Garage Driveway, Single Garage Detached
Garage Spaces 1.0
Garage Description Driveway, Single Garage Detached
Fence Fenced
Community Features Airport/Runway, Clubhouse, Fishing, Golf, Park, Schools Nearby, Playground, Pool, Street Lights, Tennis Court(s), Shopping Nearby
Roof Type Asphalt Shingle
Porch None
Lot Frontage 55.0
Exposure W
Total Parking Spaces 3
Building
Lot Description Back Lane, Back Yard, Lawn, Landscaped, Level, Street Lighting, Rectangular Lot
Foundation Poured Concrete
Architectural Style Bungalow
Level or Stories One
Structure Type Vinyl Siding
Others
Restrictions None Known
Tax ID 56259797
Ownership Private
Read Less Info
Want to know what your home might be worth? Contact us for a FREE valuation!

Our team is ready to help you sell your home for the highest possible price ASAP
GET MORE INFORMATION

Agent | License ID: LDKATOCAN






