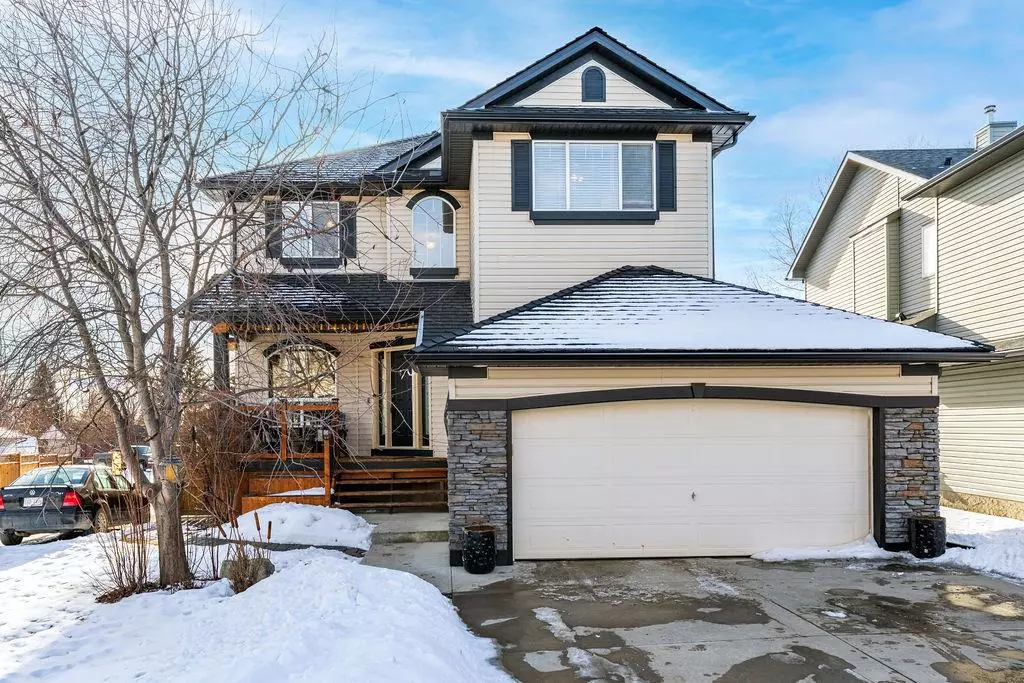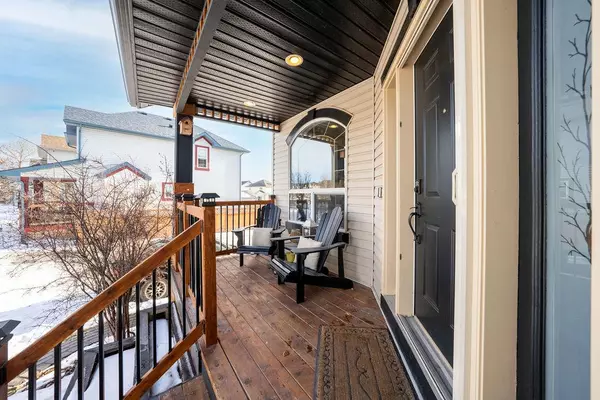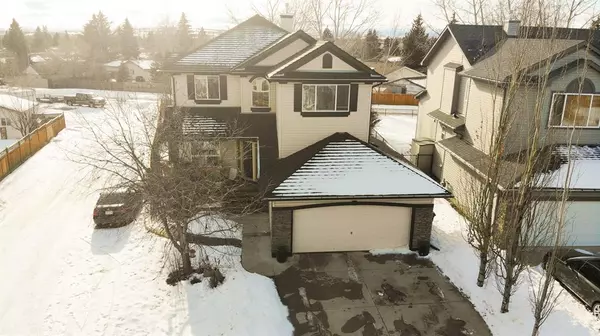$700,000
$699,900
For more information regarding the value of a property, please contact us for a free consultation.
5 Beds
4 Baths
2,210 SqFt
SOLD DATE : 03/03/2023
Key Details
Sold Price $700,000
Property Type Single Family Home
Sub Type Detached
Listing Status Sold
Purchase Type For Sale
Square Footage 2,210 sqft
Price per Sqft $316
Subdivision Crystal Shores
MLS® Listing ID A2026461
Sold Date 03/03/23
Style 2 Storey
Bedrooms 5
Full Baths 3
Half Baths 1
HOA Fees $22/ann
HOA Y/N 1
Originating Board Calgary
Year Built 2002
Annual Tax Amount $3,971
Tax Year 2022
Lot Size 10,101 Sqft
Acres 0.23
Property Description
Welcome to 111 Crystal Shores Grove... Incredible home in the heart of the popular Crystal Shores community featuring so many upgrades I doubt I will be able to list them all in here. First I would like to mention the incredible renovations to the main floor. Offering cabinetry normally reserved for very high end homes you can't help but absolutely fall in love with the kitchen and living areas in this home. Every bank of cabinets is cut from the same piece of wood allowing the grain of the wood to flow together in harmony. Coupled with hand scraped antique white contrasting cabinets with hand laid glass inlays and in cabinet lighting. Also a cabinet faced refrigerator offering a seamless design complimented by granite counter tops and upgraded tile back splash. Have a look at the copper hammered farm style sink and the custom pantry door as well. From the soft closing hinges to the exceptional quality of the drawer designs this kitchen will blow you away. Along with the kitchen both the family room fireplace as well as the flex room have been upgraded to the high quality cabinetry including a coffee/drink bar in the flex room. The main floor 2 piece bathroom matches with an outstanding custom petrified wood sink and curved floating vanity. Upstairs you will find 4 bedrooms, 2 bathrooms, and a bonus room all with luxury vinyl flooring and beautiful iron spindle railings. The lower level features a full 1 bedroom illegal suite. Complete with a separate entrance, 9' ceilings with large bright windows, and small section fenced off for a small private yard space. Likely one of the largest lots in Crystal Shores offering a full side laneway which could easily offer RV Parking and fully fenced and landscaped this yard space was designed for entertaining and privacy. The large multi tiered deck was constructed of high end materials with longevity and convenience in mind for years of outdoor enjoyment. The roof was also upgraded to a Rubber Roof which offers unmatched reliability and hail resistance. This combination of home and yard space is truly one of a kind and the value here is incredible. Come and see it for yourself.
Location
Province AB
County Foothills County
Zoning TN
Direction E
Rooms
Basement Finished, Suite, Walk-Out
Interior
Interior Features Bookcases, Built-in Features, Granite Counters, No Smoking Home, Separate Entrance
Heating Baseboard, Electric, Forced Air, Natural Gas
Cooling None
Flooring Hardwood, Vinyl
Fireplaces Number 1
Fireplaces Type Gas, Living Room, Masonry
Appliance Built-In Electric Range, Built-In Oven, Built-In Refrigerator, Dishwasher, Dryer, Garage Control(s), Microwave, See Remarks, Washer, Water Softener, Wine Refrigerator
Laundry Main Level
Exterior
Garage Double Garage Attached
Garage Spaces 2.0
Garage Description Double Garage Attached
Fence Fenced
Community Features Lake
Amenities Available None
Roof Type Rubber,See Remarks
Porch Deck, Front Porch
Lot Frontage 39.7
Total Parking Spaces 4
Building
Lot Description Back Lane, Backs on to Park/Green Space, Corner Lot, Cul-De-Sac, Irregular Lot, Landscaped, Underground Sprinklers, Pie Shaped Lot, Treed
Foundation Poured Concrete
Architectural Style 2 Storey
Level or Stories Two
Structure Type Wood Frame
Others
Restrictions None Known
Tax ID 77063243
Ownership Private
Read Less Info
Want to know what your home might be worth? Contact us for a FREE valuation!

Our team is ready to help you sell your home for the highest possible price ASAP
GET MORE INFORMATION

Agent | License ID: LDKATOCAN






