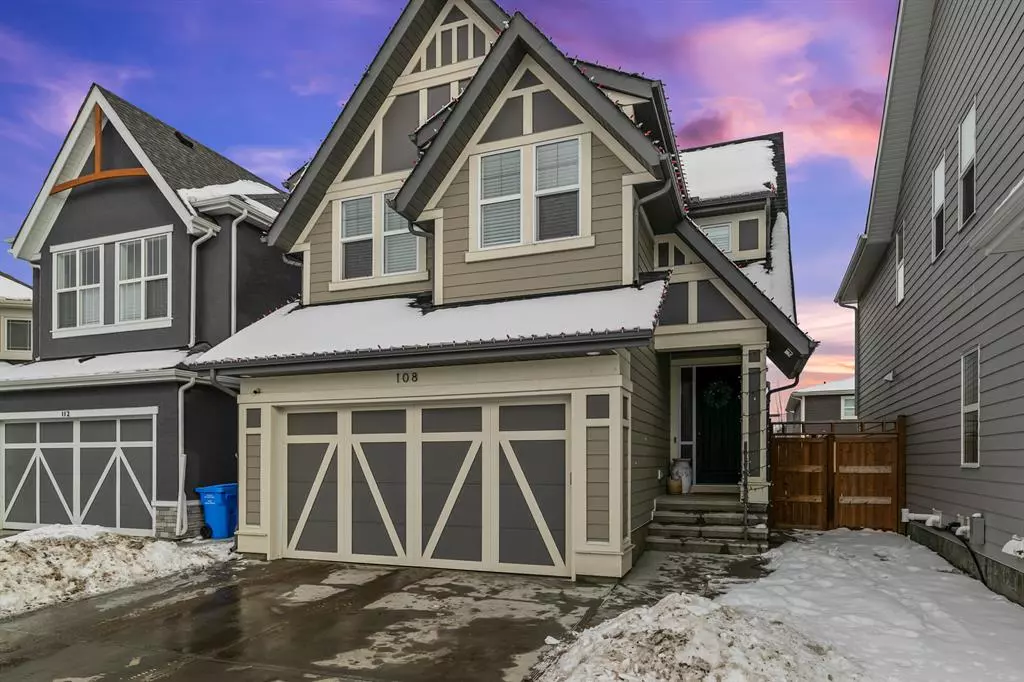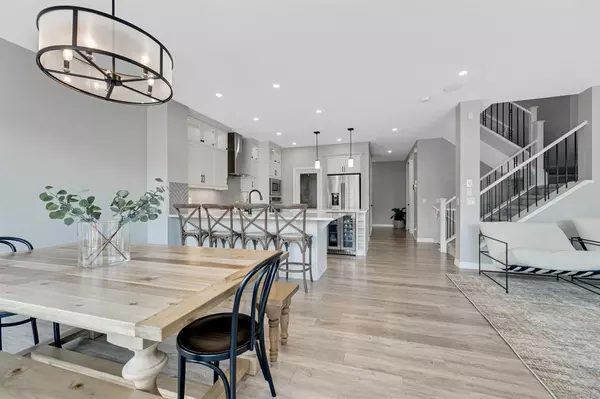$840,000
$850,000
1.2%For more information regarding the value of a property, please contact us for a free consultation.
5 Beds
4 Baths
2,405 SqFt
SOLD DATE : 03/03/2023
Key Details
Sold Price $840,000
Property Type Single Family Home
Sub Type Detached
Listing Status Sold
Purchase Type For Sale
Square Footage 2,405 sqft
Price per Sqft $349
Subdivision Mahogany
MLS® Listing ID A2025209
Sold Date 03/03/23
Style 2 Storey
Bedrooms 5
Full Baths 3
Half Baths 1
Originating Board Calgary
Year Built 2018
Annual Tax Amount $4,786
Tax Year 2022
Lot Size 4,262 Sqft
Acres 0.1
Property Description
Welcome to this stunning home nestled away on a quiet cul-de sac in the desirable community of MAHOGANY. This truly feels like a Showhome from the moment you walk in and only gets more impressive as you go! The home is loaded with over a $150,000 of upgrades when built such as solar panel rough-in, 8’ main floor doors; Hunter Douglas blinds, OVERSIZED 22x20 garage, TANKLESS hot water, In-ceiling speakers. Top of the line quartz countertops throughout the home. Upgraded flooring throughout and tile in baths/laundry. The Main has a very open concept designed and oversized windows that allow light to flood in everywhere. The modern finishes gleam like they’re brand new! White cabinets w/ glass uppers, crown moulding, the paver sized island is perfect for family get togethers or entertaining as there is no sink in the way! Wry high end BUILT-IN stainless steel appliances with a butlers pantry makes this any at home chefs dream come true! Iron railing up to the central bonus room & FOUR bedroom up stairs! Incredible master ensuite feels like it is straight out of a magazine with his/hers vanities, make-up desk and individual walk in closets! No more fighting over space ever again! Luxuries full glass shower and large soaker tub complete the spa feel of the ensuite Fully finished basement with a wet bar in the rec room, 5th bedroom, & 4-pce bath! Lastly dual sliding doors on the main to a landscaped yard and deck for entertaining on this long summer nights! This one is a must see in person!
Location
Province AB
County Calgary
Area Cal Zone Se
Zoning R-1N
Direction W
Rooms
Basement Finished, Full
Interior
Interior Features Bar, Breakfast Bar, Closet Organizers, Double Vanity, High Ceilings, Kitchen Island, Pantry, Soaking Tub, Walk-In Closet(s)
Heating Forced Air, Natural Gas
Cooling None
Flooring Carpet, Tile
Fireplaces Number 1
Fireplaces Type Gas, Mantle
Appliance Bar Fridge, Built-In Gas Range, Built-In Oven, Dishwasher, Dryer, Garage Control(s), Microwave, Range Hood, Refrigerator, Washer
Laundry Upper Level
Exterior
Garage Double Garage Attached, Oversized
Garage Spaces 2.0
Garage Description Double Garage Attached, Oversized
Fence Fenced
Community Features Schools Nearby
Roof Type Asphalt Shingle
Porch Deck
Lot Frontage 37.24
Total Parking Spaces 4
Building
Lot Description Cul-De-Sac, Irregular Lot
Foundation Poured Concrete
Architectural Style 2 Storey
Level or Stories Two
Structure Type Composite Siding,Stucco,Wood Frame
Others
Restrictions None Known
Tax ID 76292985
Ownership Private
Read Less Info
Want to know what your home might be worth? Contact us for a FREE valuation!

Our team is ready to help you sell your home for the highest possible price ASAP
GET MORE INFORMATION

Agent | License ID: LDKATOCAN






