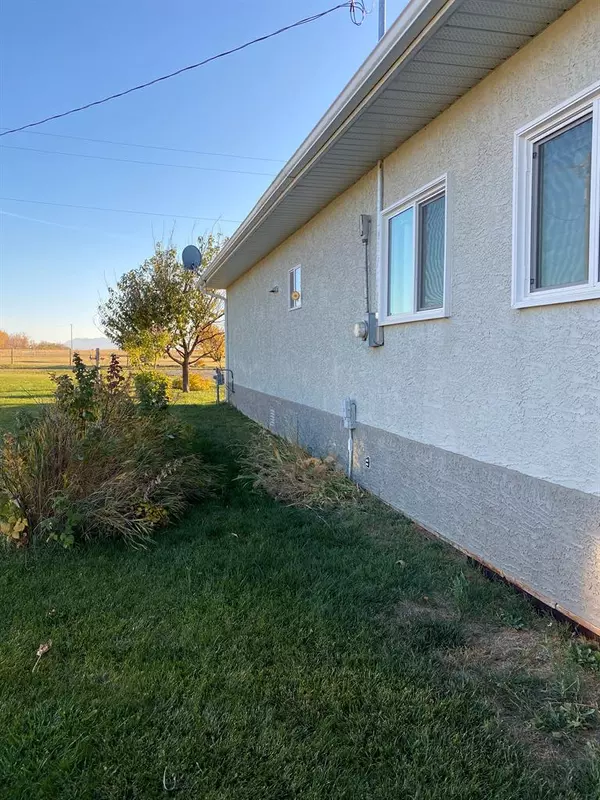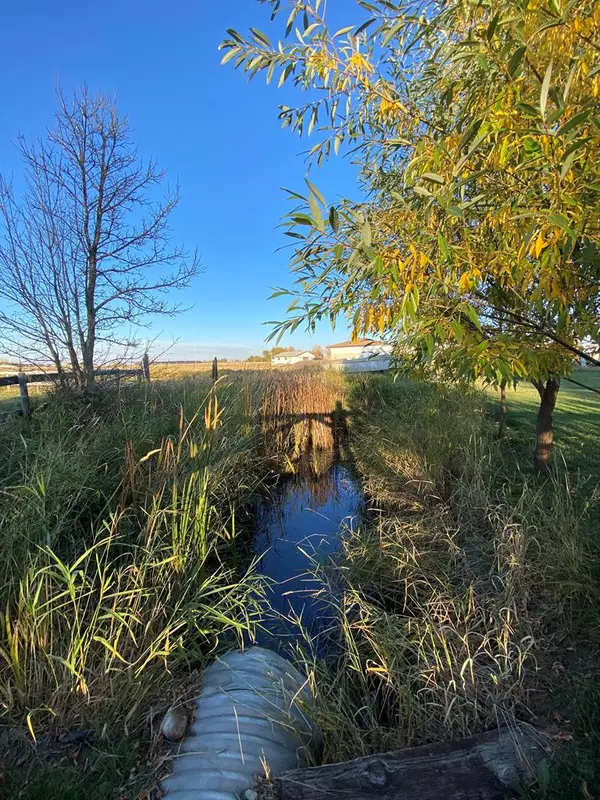$205,000
$225,000
8.9%For more information regarding the value of a property, please contact us for a free consultation.
3 Beds
2 Baths
1,539 SqFt
SOLD DATE : 03/02/2023
Key Details
Sold Price $205,000
Property Type Single Family Home
Sub Type Detached
Listing Status Sold
Purchase Type For Sale
Square Footage 1,539 sqft
Price per Sqft $133
MLS® Listing ID A2007371
Sold Date 03/02/23
Style Bungalow
Bedrooms 3
Full Baths 2
Originating Board Lethbridge and District
Year Built 1976
Annual Tax Amount $1,770
Tax Year 2022
Lot Size 0.402 Acres
Acres 0.4
Property Description
Great property in the lovely Village of Hill Spring. If you are looking for quiet country living this is a great place to call home. Former mobile home completely redone with low maintenance stucco on the exterior with a 630 sq. ft. addition that houses the master bedroom, ensuite and large closet area, pantry/entrance, laundry room and huge mudroom off the double attached garage. The South exposure of the property means you are looking out at Chief Mountain and the southern Rockies! No neighbors to the immediate South for unobstructed magnificent views. Total of 3 beds, 2 full baths, good size kitchen and living room. Lots of outdoor entertaining space with a rear raised concrete deck, adjoining wood deck and a front deck. Call your favorite Realtor and have a look!
Location
Province AB
County Cardston County
Zoning R1
Direction S
Rooms
Basement None
Interior
Interior Features Ceiling Fan(s), No Smoking Home, Open Floorplan, Pantry, Vinyl Windows
Heating Forced Air, Natural Gas
Cooling None
Flooring Laminate, Linoleum
Appliance Dishwasher, Electric Range, Garage Control(s), Range Hood, Refrigerator, Window Coverings
Laundry Laundry Room, Main Level
Exterior
Garage Additional Parking, Double Garage Attached, Driveway, Driveway, Garage Door Opener, Garage Faces Front, Gravel Driveway, Insulated
Garage Spaces 2.0
Garage Description Additional Parking, Double Garage Attached, Driveway, Driveway, Garage Door Opener, Garage Faces Front, Gravel Driveway, Insulated
Fence Fenced
Community Features Schools Nearby
Utilities Available Electricity Connected, Natural Gas Connected, Phone Connected, Sewer Connected, Water Connected
Roof Type Metal
Porch Deck
Lot Frontage 140.0
Total Parking Spaces 4
Building
Lot Description Back Yard, Fruit Trees/Shrub(s), Landscaped, Treed
Foundation None
Sewer Public Sewer
Water Public
Architectural Style Bungalow
Level or Stories One
Structure Type Stucco,Wood Frame
Others
Restrictions None Known
Tax ID 57295072
Ownership Private
Read Less Info
Want to know what your home might be worth? Contact us for a FREE valuation!

Our team is ready to help you sell your home for the highest possible price ASAP
GET MORE INFORMATION

Agent | License ID: LDKATOCAN






