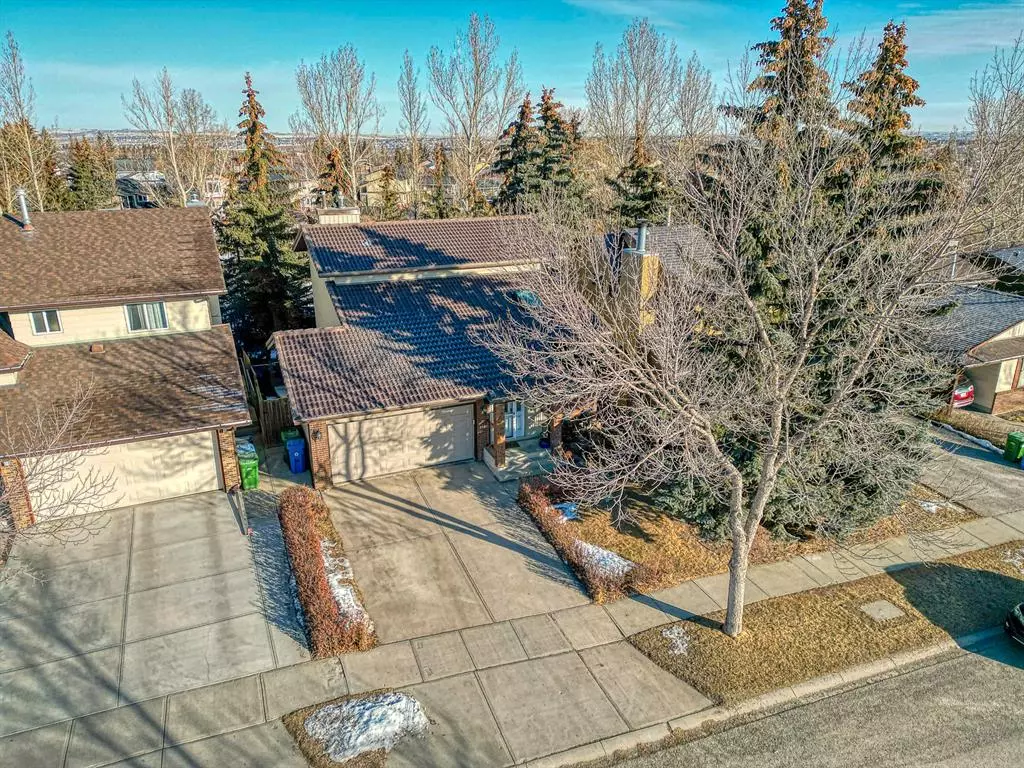$715,900
$699,900
2.3%For more information regarding the value of a property, please contact us for a free consultation.
3 Beds
4 Baths
1,600 SqFt
SOLD DATE : 03/02/2023
Key Details
Sold Price $715,900
Property Type Single Family Home
Sub Type Detached
Listing Status Sold
Purchase Type For Sale
Square Footage 1,600 sqft
Price per Sqft $447
Subdivision Macewan Glen
MLS® Listing ID A2025780
Sold Date 03/02/23
Style 2 Storey
Bedrooms 3
Full Baths 3
Half Baths 1
Originating Board Calgary
Year Built 1981
Annual Tax Amount $3,993
Tax Year 2022
Lot Size 4,499 Sqft
Acres 0.1
Property Description
Simply a stunning location and renovation - an oasis in the city! Nose Hill in front and a winding ravine behind. Fabulous renovation by an interior designer brings a beautiful flow and built in organization to this charming post modern interior. Renovated from 2019-2021 with no expense spared and no detail untouched! Beautiful custom made kitchen with clean modern lines; quartz island and counters, custom built-in appliances with pop-up fan and amazing cabinetry. Every part of the house has been cleverly reimagined, kitchen and 3.5 baths sure, but the special touches extend from floor to ceiling on all levels. From the vaulted shiplap ceilings, open beams, artistic touches like the custom carved heartwood breakfast bar - really just too many special features to mention here! Plus step out your front door directly onto Nose Hill Park or from your walk-out basement directly onto the MacEwan ravine pathways. Enjoy your private and stunning views from your windows, deck or hot tub over Nose Hill and MacEwan Ravine - and relax in a turn-key stylish home where every detail is cleverly redesigned for beauty, charm and function.
Location
Province AB
County Calgary
Area Cal Zone N
Zoning R-C1
Direction SE
Rooms
Basement Finished, Walk-Out
Interior
Interior Features Built-in Features, Ceiling Fan(s), Central Vacuum, Closet Organizers, Kitchen Island, No Smoking Home, Open Floorplan, Recessed Lighting, Skylight(s), Vinyl Windows, Walk-In Closet(s)
Heating Forced Air, Natural Gas
Cooling None
Flooring Carpet, Hardwood
Fireplaces Number 1
Fireplaces Type Family Room, Gas
Appliance Built-In Electric Range, Double Oven, Electric Cooktop, ENERGY STAR Qualified Dishwasher, ENERGY STAR Qualified Dryer, ENERGY STAR Qualified Washer, Oven-Built-In, Refrigerator
Laundry Main Level
Exterior
Garage Double Garage Attached
Garage Spaces 2.0
Garage Description Double Garage Attached
Fence Fenced
Community Features Park, Schools Nearby, Shopping Nearby
Roof Type Asphalt Shingle
Porch Deck, See Remarks
Lot Frontage 38.68
Exposure SE
Total Parking Spaces 2
Building
Lot Description Backs on to Park/Green Space, Environmental Reserve, Greenbelt, No Neighbours Behind, Private, Secluded, Treed, Views, Wooded
Foundation Poured Concrete
Architectural Style 2 Storey
Level or Stories Two
Structure Type Metal Siding ,Wood Frame
Others
Restrictions Call Lister
Tax ID 76543069
Ownership Private
Read Less Info
Want to know what your home might be worth? Contact us for a FREE valuation!

Our team is ready to help you sell your home for the highest possible price ASAP
GET MORE INFORMATION

Agent | License ID: LDKATOCAN






