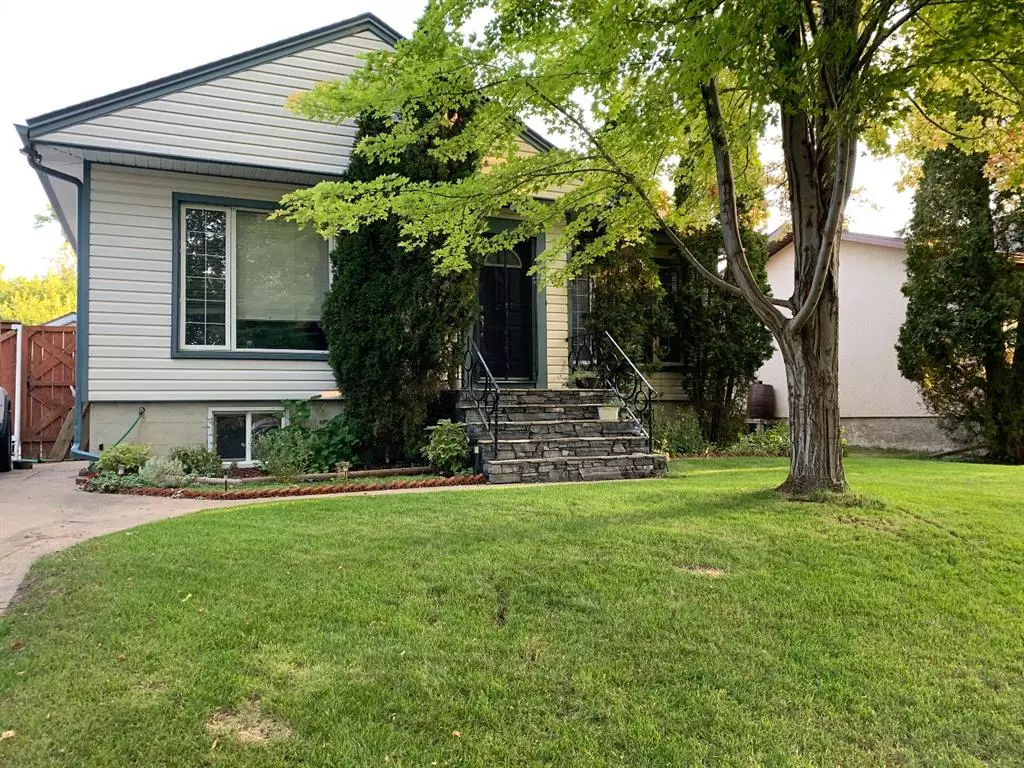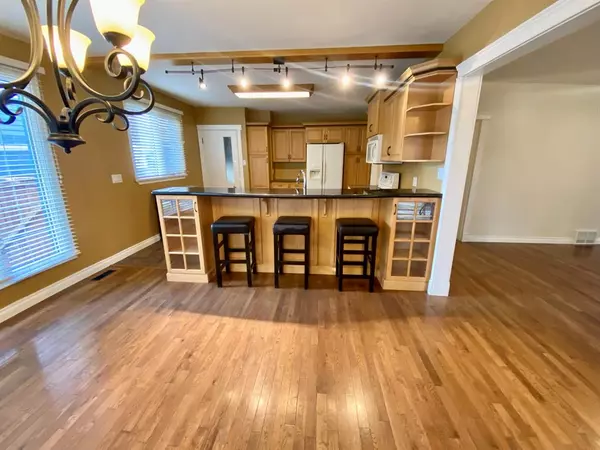$271,000
$279,900
3.2%For more information regarding the value of a property, please contact us for a free consultation.
4 Beds
2 Baths
1,170 SqFt
SOLD DATE : 03/02/2023
Key Details
Sold Price $271,000
Property Type Single Family Home
Sub Type Detached
Listing Status Sold
Purchase Type For Sale
Square Footage 1,170 sqft
Price per Sqft $231
Subdivision Riverside
MLS® Listing ID A1257348
Sold Date 03/02/23
Style Bungalow
Bedrooms 4
Full Baths 2
Originating Board Medicine Hat
Year Built 1949
Annual Tax Amount $2,062
Tax Year 2021
Lot Size 6,000 Sqft
Acres 0.14
Property Description
This lovely 4 bedroom, substantially upgraded bungalow on Riverside has 3 bedrooms on the main floor. Large spacious tiled kitchen was upgraded in 2006 with oak cabinets and granite eating bar. Flooring redone in 2006 with warm brown hardwood in the dining room, living room, hall and main floor bedrooms. Furnace replaced in 2004. Full appliance package included , The basement has a kitchen with a fridge, stove and microwave too. Newer 6' fence with cement curb surrounds the mature, treed back yard which comes with u/g sprinklers, fish pond. Newer siding, windows, and outside doors installed in 2005. Roof, soffits, facia installed in 2008. Separate basement entry could accommodate a mother in law suite or whatever situation you'd like. Single car garage at the side of the house and lots of driveway space.
Location
Province AB
County Medicine Hat
Zoning Low Density Residential
Direction S
Rooms
Basement Finished, Full
Interior
Interior Features Breakfast Bar, See Remarks
Heating Forced Air, Natural Gas
Cooling Central Air
Flooring Ceramic Tile, Hardwood
Fireplaces Number 1
Fireplaces Type Gas
Appliance Dishwasher, Refrigerator, Stove(s), Window Coverings
Laundry Common Area, In Basement
Exterior
Garage Concrete Driveway, Single Garage Detached
Garage Spaces 1.0
Garage Description Concrete Driveway, Single Garage Detached
Fence Fenced
Community Features Schools Nearby, Playground, Shopping Nearby
Utilities Available Garbage Collection
Roof Type Asphalt Shingle
Porch None
Lot Frontage 50.0
Total Parking Spaces 4
Building
Lot Description Back Lane
Foundation Poured Concrete
Water Public
Architectural Style Bungalow
Level or Stories One
Structure Type Concrete
Others
Restrictions None Known
Tax ID 75608069
Ownership Joint Venture
Read Less Info
Want to know what your home might be worth? Contact us for a FREE valuation!

Our team is ready to help you sell your home for the highest possible price ASAP
GET MORE INFORMATION

Agent | License ID: LDKATOCAN






