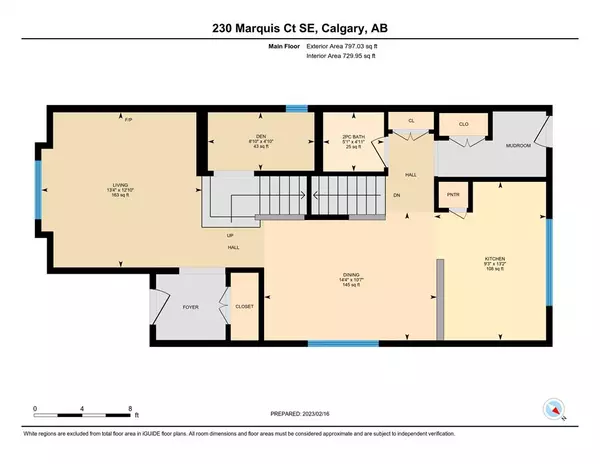$626,527
$599,900
4.4%For more information regarding the value of a property, please contact us for a free consultation.
4 Beds
4 Baths
1,596 SqFt
SOLD DATE : 03/02/2023
Key Details
Sold Price $626,527
Property Type Single Family Home
Sub Type Detached
Listing Status Sold
Purchase Type For Sale
Square Footage 1,596 sqft
Price per Sqft $392
Subdivision Mahogany
MLS® Listing ID A2025258
Sold Date 03/02/23
Style 2 Storey
Bedrooms 4
Full Baths 3
Half Baths 1
HOA Fees $45/ann
HOA Y/N 1
Originating Board Calgary
Year Built 2016
Annual Tax Amount $3,506
Tax Year 2022
Lot Size 3,433 Sqft
Acres 0.08
Property Description
Welcome Home - With over 2300 developed sq ft, this immaculate 4 bedroom 3.5 bathroom original owner home features central AC, extensive upgrades and exhibits true pride of ownership, plus hosts an oversized double garage! The floor plan impresses on all levels - main floor opens to spacious foyer with luxury laminate plank flooring to the front living room complete with cozy fireplace & oversized windows that exude natural light throughout. Open plan main floor flows to the dining area with elongated picture window and through to the upgraded DREAM kitchen hosting full height upgraded millwork, quartz counters, stainless steel appliances including gas stove (must have!), designer backsplash and oversized windows for viewing into the backyard area. A Separate mudroom and 1/2 bath complete this level. Ascending the stairs you will discover the main den a few steps up - a great location for privacy and separation. The upper floor features laundry, main bathroom with upgraded counters and cabinetry and three additional bedrooms including the king-sized primary bedroom that hosts spacious walk-in closet and a custom ensuite complete with full height upgraded millwork, large shower, separate soaker tub and vanity area. Basement was fully finished by the builder and hosts the 4th bedroom with a walk-in closet, full bathroom, recreation area and lots of storage. Fully fenced back yard features composite deck area, professional low maintenance landscaping and an oversized 23'3 x 21'4 double detached garage - and the paved alleyway is coming this Spring 2023. Located on a wonderful family-filled cul-de-sac, close to the Mahogany wet ponds and walkways for year round outdoor lifestyles and walking distance to the CBE and Catholic schools - all this and lake access. Lake includes access to 2 beaches, and splash pad, 2 playgrounds, outdoor workout equipment; and tennis courts in the summer and a 3km maintained skating path, several on-lake rinks, a Zamboni-ed hockey rink and a community fire pit in the winter.
Location
Province AB
County Calgary
Area Cal Zone Se
Zoning R-1N
Direction S
Rooms
Basement Finished, Full
Interior
Interior Features Granite Counters, High Ceilings, No Smoking Home
Heating Forced Air, Natural Gas
Cooling Central Air
Flooring Carpet, Ceramic Tile, Laminate
Fireplaces Number 1
Fireplaces Type Gas, Mantle, Tile
Appliance Dishwasher, Dryer, Freezer, Gas Stove, Microwave Hood Fan, Refrigerator, Washer, Window Coverings
Laundry Upper Level
Exterior
Garage Double Garage Detached, Oversized
Garage Spaces 2.0
Garage Description Double Garage Detached, Oversized
Fence Fenced
Community Features Park, Schools Nearby, Playground, Shopping Nearby
Amenities Available Beach Access
Roof Type Asphalt Shingle
Porch Deck
Lot Frontage 28.02
Total Parking Spaces 2
Building
Lot Description Back Lane, Back Yard, Low Maintenance Landscape
Foundation Poured Concrete
Architectural Style 2 Storey
Level or Stories Two
Structure Type Stone,Stucco
Others
Restrictions Easement Registered On Title,Restrictive Covenant-Building Design/Size
Tax ID 76853381
Ownership Private
Read Less Info
Want to know what your home might be worth? Contact us for a FREE valuation!

Our team is ready to help you sell your home for the highest possible price ASAP
GET MORE INFORMATION

Agent | License ID: LDKATOCAN






