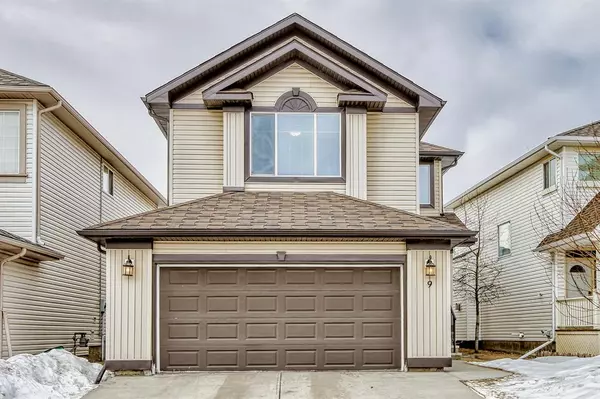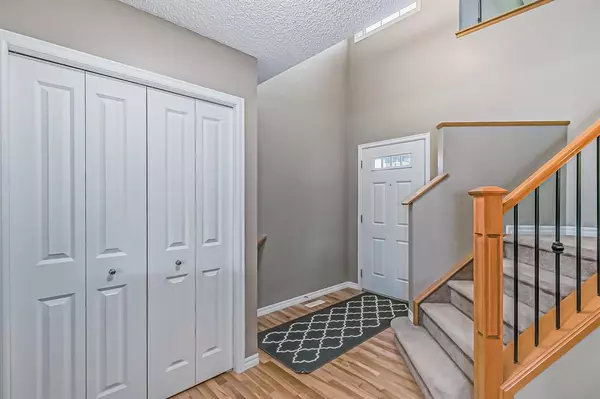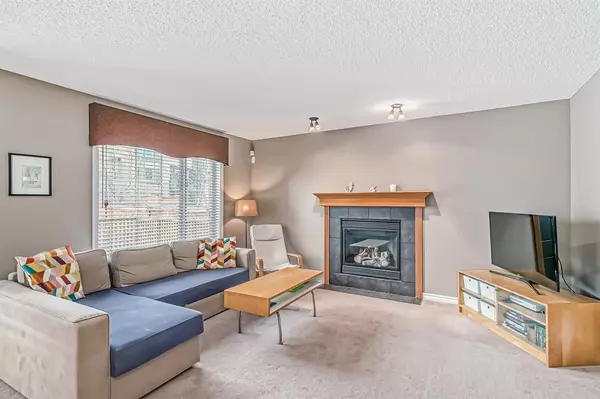$641,888
$629,000
2.0%For more information regarding the value of a property, please contact us for a free consultation.
3 Beds
3 Baths
1,799 SqFt
SOLD DATE : 03/02/2023
Key Details
Sold Price $641,888
Property Type Single Family Home
Sub Type Detached
Listing Status Sold
Purchase Type For Sale
Square Footage 1,799 sqft
Price per Sqft $356
Subdivision Tuscany
MLS® Listing ID A2025671
Sold Date 03/02/23
Style 2 Storey
Bedrooms 3
Full Baths 2
Half Baths 1
HOA Fees $23/ann
HOA Y/N 1
Originating Board Calgary
Year Built 2007
Annual Tax Amount $3,785
Tax Year 2022
Lot Size 3,831 Sqft
Acres 0.09
Lot Dimensions 3831
Property Description
Fall in love with this 2 storey home in Tuscany. Dream Location! Facing beautiful community valley. Imaging walking with your families in this quiet neigborhood. The beautiful home main floor offers hardwood floorings and carpets. The south facing dinning area and living room are having tons of sun lights. A walk through pantry to the mud room/laundry. The kitchen is with bright light coloured cabinets and decent black appliances. On the second floor, a generous bonus room is the perfect space as a family room and is separate with all bedrooms. The master bedroom is south facing, with a walk-in closet and a dream ensuite. A second full bathroom is open to the other two good sized secondary bedrooms. Easy access to Crowchild Trail and Stoney Trail, walking distance to parks. Don’t miss out on this incredible opportunity!
Location
Province AB
County Calgary
Area Cal Zone Nw
Zoning R-C1N
Direction N
Rooms
Basement Full, Unfinished
Interior
Interior Features No Animal Home, No Smoking Home, Pantry
Heating Fireplace(s), Forced Air, Natural Gas
Cooling None
Flooring Carpet, Ceramic Tile, Hardwood
Fireplaces Number 1
Fireplaces Type Gas, Gas Starter, Living Room
Appliance Dishwasher, Dryer, Electric Stove, Garage Control(s), Range Hood, Refrigerator, Washer, Window Coverings
Laundry Main Level
Exterior
Garage Double Garage Attached, Garage Door Opener
Garage Spaces 2.0
Garage Description Double Garage Attached, Garage Door Opener
Fence Fenced
Community Features Park, Schools Nearby, Playground, Sidewalks, Street Lights, Shopping Nearby
Amenities Available Clubhouse, Playground
Roof Type Asphalt Shingle
Accessibility Accessible Washer/Dryer, Common Area
Porch Deck
Lot Frontage 39.54
Total Parking Spaces 4
Building
Lot Description Back Yard, Lawn
Foundation Poured Concrete
Architectural Style 2 Storey
Level or Stories Two
Structure Type Vinyl Siding,Wood Frame
Others
Restrictions None Known
Tax ID 76630057
Ownership Private
Read Less Info
Want to know what your home might be worth? Contact us for a FREE valuation!

Our team is ready to help you sell your home for the highest possible price ASAP
GET MORE INFORMATION

Agent | License ID: LDKATOCAN






