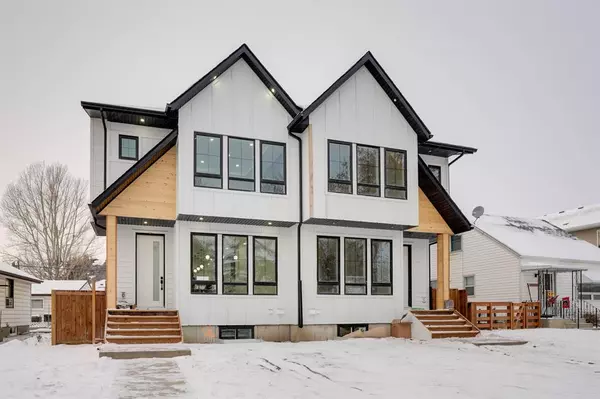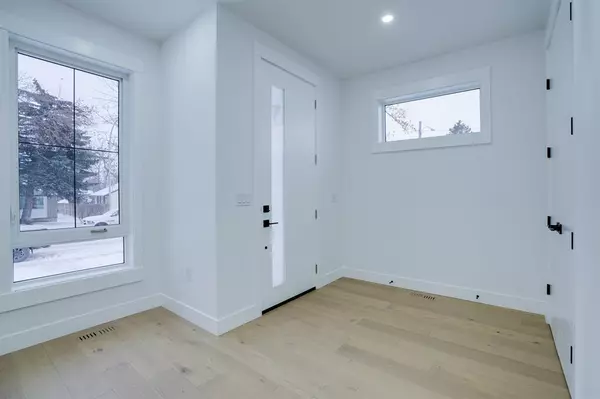$795,000
$800,000
0.6%For more information regarding the value of a property, please contact us for a free consultation.
4 Beds
4 Baths
1,610 SqFt
SOLD DATE : 03/01/2023
Key Details
Sold Price $795,000
Property Type Single Family Home
Sub Type Semi Detached (Half Duplex)
Listing Status Sold
Purchase Type For Sale
Square Footage 1,610 sqft
Price per Sqft $493
Subdivision Renfrew
MLS® Listing ID A2015914
Sold Date 03/01/23
Style 2 Storey,Side by Side
Bedrooms 4
Full Baths 3
Half Baths 1
Originating Board Calgary
Year Built 2022
Lot Size 5,392 Sqft
Acres 0.12
Property Description
***OPEN HOUSE SATURDAY FEB 18, 12:00-5:00 & SUN FEB 19, 12:00-4:00!!*** This stunning infill is ready for possession! This exceptionally modern fully developed 4-bedroom home with 2280 square feet of living space is built with exceptional quality & functionality on a beautiful quiet street with a sunny WEST backyard in the gorgeous city centre community of RENFREW. This Calgary custom home builder takes pride to the next level. Their quality & craftsmanship far exceed so many other builders! This fabulous home boasts a large open concept with a gorgeous kitchen loaded with style & functionality. Features such as QUARTZ COUNTERS, OVERSIZED ISLAND, HIGH-END S.S APPLIANCES including a GAS STOVE, stylish black hardware & faucets, a large pantry, elegant backsplash, built-in microwave, & the MODERN DESIGNED HOOD FAN tops off the elegance of this kitchen. A large mudroom at the rear entrance from the back yard & the double garage has a BUILT-IN CUSTOM BENCH & easy storage. UPGRADED DESIGNER LIGHTING throughout, the modern wide HARDWOOD, & the abundance of natural light from the oversized windows & doors just add to its charm. The dining room, living room & kitchen are all designed for comfort & entertaining. The cozy living room has a stunning TILED GAS FIREPLACE & oversized sliding glass doors leading to your private backyard. The bedrooms are all a generous size & the dream ensuite is absolutely gorgeous, it comes with an OVERSIZED GLASS SHOWER, incredible tiling throughout, & a large soaker tub just waiting to pamper you! The master bedroom has a stunning feature wall, an inset ceiling, & an incredible walk-in closet. There's UPSTAIRS LAUNDRY TOO! The FULLY DEVELOPED LOWER LEVEL is large, modern, & open, it includes a beautiful rec room, bedroom 4 with an awesome walk-in closet, & another full bathroom. It also has oversized windows for tons of natural light. The home is also designed with "PRE-SUITE-ROUGH-INS" for a legal basement suite (subject to approval & permitting from the City) the home comes with SEPARATE FURNACES one for the main living & the other for the basement, the SEPARATE ENTRANCE is pre-designed & easy to be installed by the staircase, as well, the kitchen hook-ups are already in place and ready whether you chose to have it completed now or in the future, this is a FANTASTIC RESALE FEATURE! There is soundproofing in the ceiling of the basement, & the drywall is "hung" on metal It's not on the joists which makes it much more soundproof. An awesome DETACHED garage & soon-to-be newly landscaped backyard (sod will be installed in Spring 2023). This home already comes with an array of high-quality features but we can't forget the inner city location, It boasts incredible amenities including its distance to the city centre, transit, schools, shopping & tons more amenities. THE EXTERIOR CABLES ARE IN THE PROCESS OF BEING RELOCATED!
Location
Province AB
County Calgary
Area Cal Zone Cc
Zoning R-C2
Direction E
Rooms
Basement Finished, Full
Interior
Interior Features Built-in Features, Closet Organizers, Kitchen Island, No Animal Home, No Smoking Home, Open Floorplan, Recessed Lighting, Vinyl Windows
Heating Forced Air, Natural Gas
Cooling None
Flooring Carpet, Ceramic Tile, Hardwood
Fireplaces Number 1
Fireplaces Type Gas, Living Room
Appliance Dishwasher, Electric Oven, Gas Cooktop, Gas Stove, Range Hood, Refrigerator
Laundry Upper Level
Exterior
Garage Alley Access, Double Garage Detached
Garage Spaces 2.0
Garage Description Alley Access, Double Garage Detached
Fence Fenced
Community Features Park, Schools Nearby, Playground, Pool, Sidewalks, Shopping Nearby
Roof Type Asphalt Shingle
Porch None
Lot Frontage 25.99
Exposure E
Total Parking Spaces 2
Building
Lot Description Back Lane, Back Yard, Front Yard, Lawn, Landscaped, Rectangular Lot
Foundation Poured Concrete
Architectural Style 2 Storey, Side by Side
Level or Stories Two
Structure Type Composite Siding
New Construction 1
Others
Restrictions None Known
Tax ID 76685384
Ownership Private
Read Less Info
Want to know what your home might be worth? Contact us for a FREE valuation!

Our team is ready to help you sell your home for the highest possible price ASAP
GET MORE INFORMATION

Agent | License ID: LDKATOCAN






