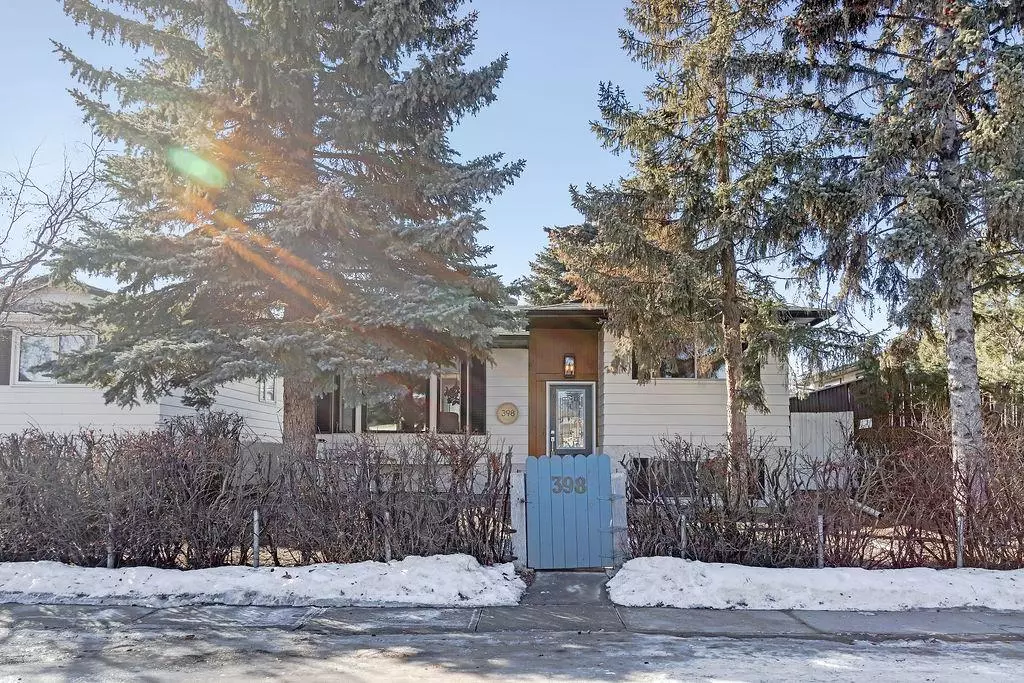$469,999
$469,999
For more information regarding the value of a property, please contact us for a free consultation.
4 Beds
2 Baths
921 SqFt
SOLD DATE : 03/01/2023
Key Details
Sold Price $469,999
Property Type Single Family Home
Sub Type Detached
Listing Status Sold
Purchase Type For Sale
Square Footage 921 sqft
Price per Sqft $510
Subdivision Dover
MLS® Listing ID A2025358
Sold Date 03/01/23
Style Bi-Level
Bedrooms 4
Full Baths 2
Originating Board Calgary
Year Built 1972
Annual Tax Amount $2,220
Tax Year 2022
Lot Size 3,993 Sqft
Acres 0.09
Property Description
Welcome to your stunning 4 bedroom, 2 bathroom bi-level house in the lovely neighbourhood of Doverglen, now with even more to offer! This home has been beautifully renovated, boasting new LVP flooring through the open concept layout, new bathrooms featuring updated fixtures and gorgeous tiling, modern lighting, fresh paint inside and out, and a brand new kitchen, all with careful attention to detail.
The kitchen is a chef's dream, complete with a coffee bar and pantry, pot drawers, plenty of counter space and ample storage not often found in homes of this size. This is truly the heart of the home, a place to gather and make memories that will last a lifetime.
Large windows with complimentary custom blinds provide an abundance of natural light, making the spaces feel open and airy. Just a few steps up from the living room is the primary suite and second bedroom, as well as one of two full baths. The cozy lower level is well laid out with the 3rd and 4th bedrooms as well as the second full bath. The media room completes the space and will make a great escape on family movie night. Outside you’ll find the backyard has been thoughtfully designed for peace and relaxation, featuring additional soffit outlets for overhead lighting in the trees, creating the perfect ambiance for a tranquil retreat. The private and low maintenance yard also features a rock fire pit area, perfect for cool summer evenings spent with family and friends. The oversized double garage is every mechanic's dream, featuring an included engine hoist, furnace, and electrical panel. This space is perfect for the DIY enthusiast and the additional enclosed carport beside the garage provides the perfect space for a home gym or extra parking, giving you the flexibility to create the space that suits your needs.
This home is steps away from a park, making it the perfect place for outdoor activities or simply taking a leisurely stroll. Enjoy the mature trees that surround the property, providing both privacy and beauty. For those who commute or enjoy the convenience of being close to downtown, this home is just a short distance from Deerfoot Trail, providing quick and easy access to all Calgary has to offer.
This home has everything you need for an amazing lifestyle and is offered at a great value for under $500,000. Check out the 3D virtual tour before calling your Realtor and don't miss your chance to make this incredible property your forever home!
Location
Province AB
County Calgary
Area Cal Zone E
Zoning R-C1
Direction NE
Rooms
Basement Finished, Full
Interior
Interior Features Laminate Counters, Open Floorplan, Storage
Heating Forced Air
Cooling None
Flooring Carpet, Tile, Vinyl Plank
Appliance Dishwasher, Garage Control(s), Microwave, Range, Range Hood, Refrigerator, Washer/Dryer, Window Coverings
Laundry In Basement
Exterior
Garage Double Garage Detached
Garage Spaces 2.0
Carport Spaces 1
Garage Description Double Garage Detached
Fence Fenced
Community Features Park, Schools Nearby, Playground, Sidewalks, Street Lights, Shopping Nearby
Roof Type Asphalt Shingle
Porch None
Lot Frontage 40.0
Total Parking Spaces 2
Building
Lot Description Back Lane, Back Yard, Front Yard, Low Maintenance Landscape, Rectangular Lot
Foundation Poured Concrete
Architectural Style Bi-Level
Level or Stories Bi-Level
Structure Type Metal Siding ,Mixed
Others
Restrictions None Known
Tax ID 76631992
Ownership Private
Read Less Info
Want to know what your home might be worth? Contact us for a FREE valuation!

Our team is ready to help you sell your home for the highest possible price ASAP
GET MORE INFORMATION

Agent | License ID: LDKATOCAN






