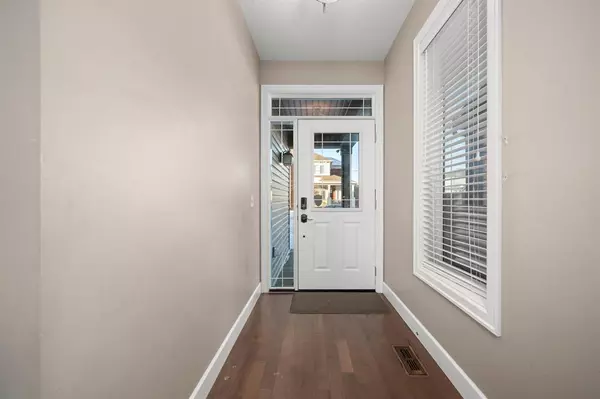$525,000
$549,900
4.5%For more information regarding the value of a property, please contact us for a free consultation.
3 Beds
3 Baths
1,814 SqFt
SOLD DATE : 03/01/2023
Key Details
Sold Price $525,000
Property Type Single Family Home
Sub Type Detached
Listing Status Sold
Purchase Type For Sale
Square Footage 1,814 sqft
Price per Sqft $289
Subdivision Windsong
MLS® Listing ID A2016959
Sold Date 03/01/23
Style 2 Storey
Bedrooms 3
Full Baths 2
Half Baths 1
Originating Board Calgary
Year Built 2013
Annual Tax Amount $2,790
Tax Year 2022
Lot Size 261 Sqft
Acres 0.01
Property Description
This upgraded 2 Storey home is a must see! Situated on a quiet street, close to schools, parks, playgrounds & all amenities. Main floor features hardwood & tile flooring, A Spacious bright great room with tons of natural light!, chef’s kitchen boasting granite counters, maple colored cabinets, stainless steel appliances, under mount sink & a large kitchen island. The adjacent nook area has patio doors leading to your back deck with a fenced & landscaped yard. Hardwood continues through the upper hallway & into the bonus / loft area. Large master bedroom features a walk-in closet & full en-suite. Two additional bedrooms share another full bath, plus there is a convenient laundry room on the upper level. The basement is wide open & has roughed-in plumbing for a future bathroom to add your own personal touch. Contact your favorite realtor for a private showing today!
Location
Province AB
County Airdrie
Zoning R1-U
Direction W
Rooms
Basement Full, Unfinished
Interior
Interior Features High Ceilings, Kitchen Island, No Smoking Home, Pantry, See Remarks, Storage
Heating High Efficiency, Natural Gas
Cooling None
Flooring Carpet, Ceramic Tile, Hardwood
Appliance Dishwasher, Electric Stove, Garage Control(s), Microwave, Microwave Hood Fan, Refrigerator, Washer/Dryer, Window Coverings
Laundry Upper Level
Exterior
Garage Double Garage Attached
Garage Spaces 4.0
Carport Spaces 2
Garage Description Double Garage Attached
Fence Fenced
Community Features Park, Schools Nearby, Playground, Pool, Shopping Nearby
Roof Type Asphalt Shingle
Porch Deck, See Remarks
Lot Frontage 9.5
Total Parking Spaces 4
Building
Lot Description Front Yard, Lawn, No Neighbours Behind, Landscaped, Rectangular Lot, See Remarks
Foundation Poured Concrete
Architectural Style 2 Storey
Level or Stories Two
Structure Type Wood Frame
Others
Restrictions None Known
Tax ID 78809520
Ownership See Remarks
Read Less Info
Want to know what your home might be worth? Contact us for a FREE valuation!

Our team is ready to help you sell your home for the highest possible price ASAP
GET MORE INFORMATION

Agent | License ID: LDKATOCAN






