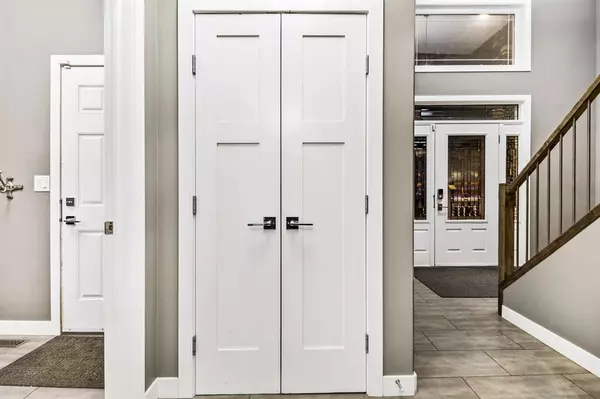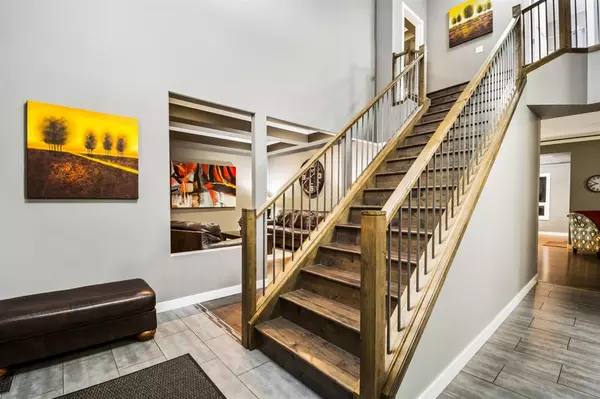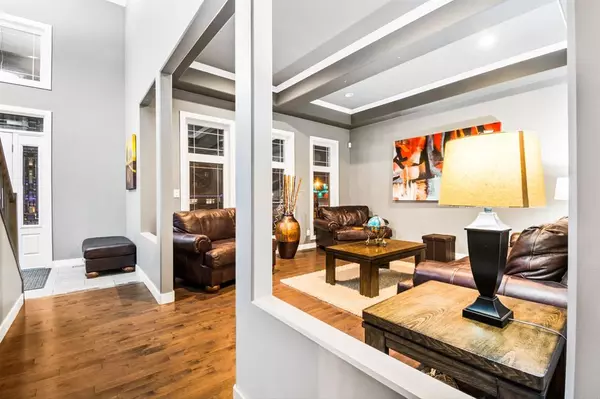$694,800
$699,000
0.6%For more information regarding the value of a property, please contact us for a free consultation.
4 Beds
4 Baths
2,293 SqFt
SOLD DATE : 03/01/2023
Key Details
Sold Price $694,800
Property Type Single Family Home
Sub Type Detached
Listing Status Sold
Purchase Type For Sale
Square Footage 2,293 sqft
Price per Sqft $303
Subdivision Carriage Lane Estates
MLS® Listing ID A2014165
Sold Date 03/01/23
Style 2 Storey
Bedrooms 4
Full Baths 3
Half Baths 1
Originating Board Grande Prairie
Year Built 2012
Annual Tax Amount $4,645
Tax Year 2022
Lot Size 0.501 Acres
Acres 0.5
Property Description
AMAZING EXECUTIVE HOME in Carriage Lane, it's a true dream house! 4 bedroom 2-storey home in immaculate condition, with premium interiors. 4 car heated and finished garage with 1 drive-thru bay, plus RV parking! Not one, but 2 living rooms in the main floor, plus formal dining. Hardwood floors all throughout! Beautiful kitchen with stainless steel appliances, walk-in pantry. U-shaped granite counters with plenty of drawers plus built-in wine rack, with beautiful dark tile backsplash to match. Beautiful ceilings in this house, including the tray ceilings in the front living room/parlor and the dining room. Two decks (!) going out either side of the kitchen, all the better to enjoy the huge yard out the back! Upstairs are 3 spacious bedrooms, including a stunning master with 5-piece ensuite, walk-in closet and his & hers sinks. Plus another covered deck off the master bedroom overlooking the yard! It's Game Time in the basement with its massive rec room that has plenty of display space for your collections and toys. It's got an extra bedroom and a full 4pc bath as well! Outside is an immense open backyard, with all the space for your kids and pets to play in. Incredible offer for an incredible a home! Great location, quiet and peaceful away from the main roads. Book your tour TODAY.
Location
Province AB
County Grande Prairie No. 1, County Of
Zoning RE
Direction S
Rooms
Basement Finished, Full
Interior
Interior Features Ceiling Fan(s), Chandelier, Double Vanity, Granite Counters, High Ceilings, Jetted Tub, Open Floorplan, Pantry, Recessed Lighting, Recreation Facilities, See Remarks, Storage, Tray Ceiling(s), Walk-In Closet(s)
Heating Fireplace(s), Forced Air, Natural Gas
Cooling Other
Flooring Carpet, Hardwood, Tile
Fireplaces Number 1
Fireplaces Type Gas, Mantle, Stone
Appliance Dishwasher, Dryer, Refrigerator, Washer, Washer/Dryer
Laundry Laundry Room, Main Level, See Remarks
Exterior
Garage Concrete Driveway, Drive Through, Driveway, Garage Door Opener, Garage Faces Front, Heated Garage, Quad or More Attached, RV Access/Parking, See Remarks
Garage Spaces 4.0
Garage Description Concrete Driveway, Drive Through, Driveway, Garage Door Opener, Garage Faces Front, Heated Garage, Quad or More Attached, RV Access/Parking, See Remarks
Fence Fenced
Community Features Other, Park, Playground
Roof Type Asphalt Shingle
Porch Balcony(s), Deck
Lot Frontage 97.77
Total Parking Spaces 5
Building
Lot Description Back Yard, Cleared, Front Yard, Lawn, Landscaped, Rectangular Lot, See Remarks
Foundation Poured Concrete
Architectural Style 2 Storey
Level or Stories Two
Structure Type Brick,Vinyl Siding
Others
Restrictions None Known
Tax ID 77487847
Ownership Private
Read Less Info
Want to know what your home might be worth? Contact us for a FREE valuation!

Our team is ready to help you sell your home for the highest possible price ASAP
GET MORE INFORMATION

Agent | License ID: LDKATOCAN






