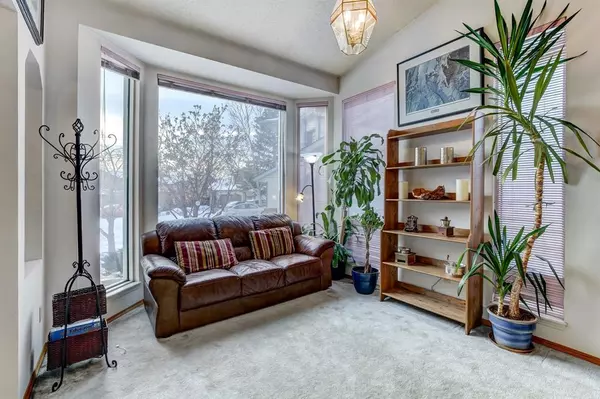$810,000
$860,000
5.8%For more information regarding the value of a property, please contact us for a free consultation.
4 Beds
3 Baths
1,874 SqFt
SOLD DATE : 03/01/2023
Key Details
Sold Price $810,000
Property Type Single Family Home
Sub Type Detached
Listing Status Sold
Purchase Type For Sale
Square Footage 1,874 sqft
Price per Sqft $432
Subdivision Riverbend
MLS® Listing ID A2016653
Sold Date 03/01/23
Style 4 Level Split
Bedrooms 4
Full Baths 3
Originating Board Calgary
Year Built 1988
Annual Tax Amount $4,540
Tax Year 2022
Lot Size 0.277 Acres
Acres 0.28
Lot Dimensions 7.9x47.7x3.6x19.7x23.5x41.8
Property Description
Gorgeous new Carriage House will help pay your mortgage! 2 bedroom over 3 car heated garage, 860 square foot, open floor plan, granite countertops. Rent it out or have your elderly parents live there instead of a care home. Have kids in university? They can be on their own, but in your back yard. Potential rent of $1500 to $2000 per month This is a legal secondary suite with its own address and mail box. Located at the rear of a huge pie shaped lot, accessible but treed for additional privacy between the neighbours and from the main house.
Homes are located on a quiet cul-de-sac, close to schools, Carburn Park, Sue Higgins off- leash dog park and the Bow River Pathway. Check out the main home featuring a 1800 sq ft, 4 level split, wide open floor plan finished in the best of 1989 with original light oak cabinets and railings, neutral grey carpet and lino. Plenty of room for large family dinners in the vaulted Living room/Dining room, while the Kitchen overlooks the sprawling family room, boasting Sun room and High Efficiency wood burning fireplace insert. Just what you need to take the winter chill out of your active family. 3 good sized bedrooms up which includes the Master with 3pc ensuite featuring jetted tub and walk in Closet. Keep it as is, or reno as you go, or use the rental income to pay for upgrades. 2 RV parking pads, 1 inside the fully fenced yard, one alongside the carriage house, outside the yard. His and hers garages. 5 garage stalls total. Double garage attached to the home and the oversized triple in the back below the carriage house. You will not believe the space outside in your own backyard oasis. Check it out on the satellite view (or Google Earth). Low maintenance perennials, roses, fruit and berry trees, to delight your senses and attract birds and squirrels. This is the best of Riverbend.
Location
Province AB
County Calgary
Area Cal Zone Se
Zoning R-C2
Direction SW
Rooms
Basement Partial, Unfinished
Interior
Interior Features Central Vacuum, Jetted Tub
Heating Fireplace(s), Forced Air, Natural Gas, Wood
Cooling None
Flooring Carpet, Linoleum
Fireplaces Number 1
Fireplaces Type Family Room, Glass Doors, Wood Burning
Appliance Dishwasher, Dryer, Electric Stove, Refrigerator, Washer, Water Softener
Laundry In Basement
Exterior
Garage Double Garage Attached, Insulated, Oversized, Parking Pad, RV Access/Parking, RV Gated, Triple Garage Detached
Garage Spaces 5.0
Garage Description Double Garage Attached, Insulated, Oversized, Parking Pad, RV Access/Parking, RV Gated, Triple Garage Detached
Fence Fenced
Community Features Park, Schools Nearby, Playground, Sidewalks, Street Lights
Roof Type Asphalt Shingle
Porch Deck, Patio
Lot Frontage 25.92
Total Parking Spaces 7
Building
Lot Description Back Lane, Back Yard, Fruit Trees/Shrub(s), Front Yard, Lawn, No Neighbours Behind, Landscaped, Many Trees, Pie Shaped Lot
Building Description Vinyl Siding,Wood Frame, Detached Trip[le Garage
Foundation Poured Concrete
Architectural Style 4 Level Split
Level or Stories 4 Level Split
Structure Type Vinyl Siding,Wood Frame
Others
Restrictions None Known
Tax ID 76505689
Ownership Private
Read Less Info
Want to know what your home might be worth? Contact us for a FREE valuation!

Our team is ready to help you sell your home for the highest possible price ASAP
GET MORE INFORMATION

Agent | License ID: LDKATOCAN






